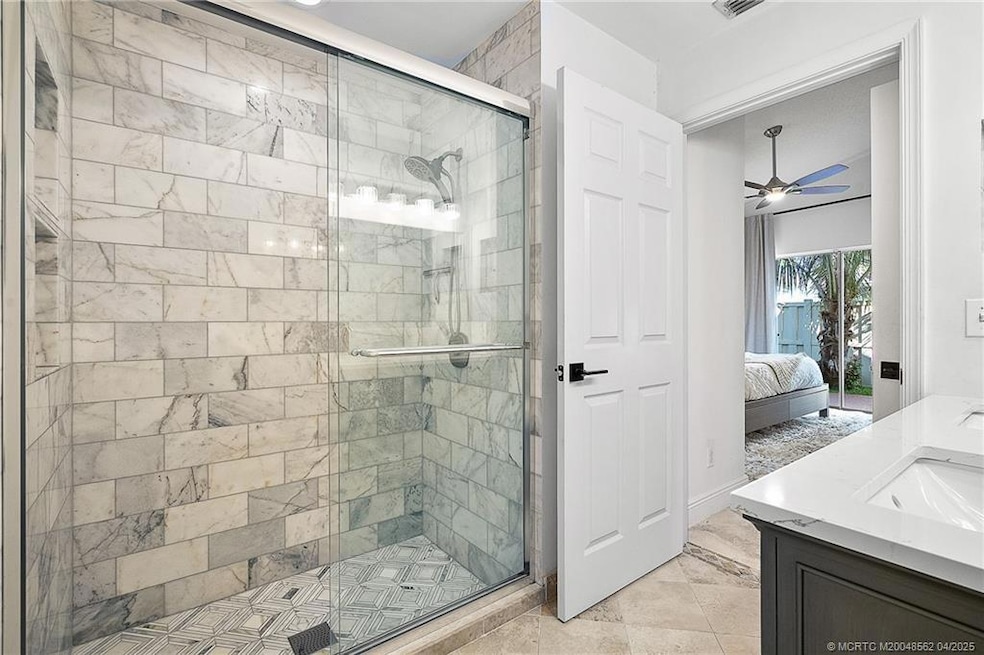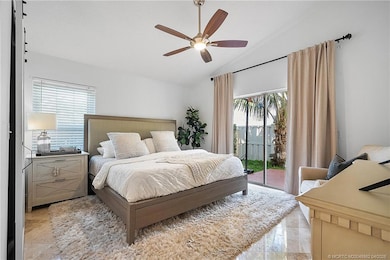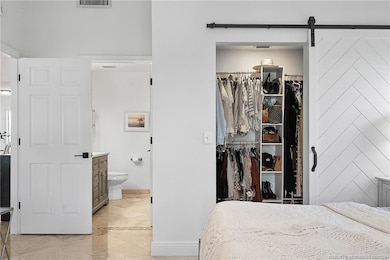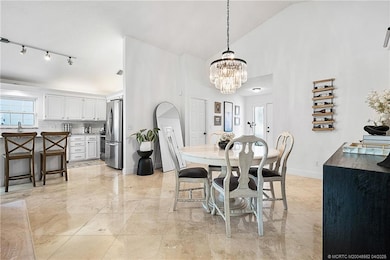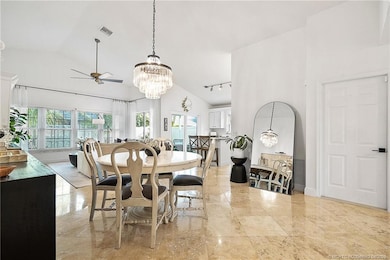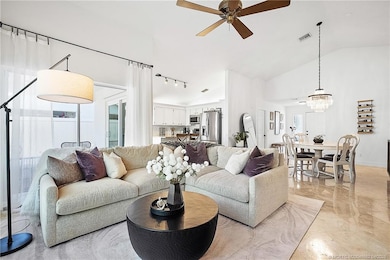
227 Moccasin Trail W Jupiter, FL 33458
Indian Creek NeighborhoodEstimated payment $4,014/month
Highlights
- Marble Flooring
- Traditional Architecture
- Attic
- Independence Middle School Rated A-
- Cathedral Ceiling
- Community Pool
About This Home
Beautiful 3BR/2BA corner lot home in the desirable Eagle Ridge community of Jupiter with A-rated schools! This family-friendly home features an open floor plan with travertine floors throughout. The kitchen has beautiful natural stone countertops, stainless steel appliances, and a workstation sink. Recent updates include washer, dryer, dishwasher, electric panel & water heater (2021). The primary suite boasts a walk-in closet with a barn door, a marble shower & double sinks. Enjoy peace of mind with impact windows and an ADT security/ smoke alarm system. Community amenities include a heated pool and access to the Golf Club of Jupiter. HOA covers cable, internet, pest & lawn care. Just a quick drive to I-95, Abacoa, Alton, Jupiter Medical, beaches, dining & shopping.
Listing Agent
Waterfront Properties Inc Brokerage Phone: 772-287-7676 License #3488740

Home Details
Home Type
- Single Family
Est. Annual Taxes
- $5,240
Year Built
- Built in 1988
Lot Details
- 7,292 Sq Ft Lot
- West Facing Home
- Fenced
- Sprinkler System
HOA Fees
- $233 Monthly HOA Fees
Home Design
- Traditional Architecture
- Concrete Siding
- Block Exterior
Interior Spaces
- 1,359 Sq Ft Home
- 1-Story Property
- Built-In Features
- Cathedral Ceiling
- Ceiling Fan
- Shutters
- Entrance Foyer
- Open Floorplan
- Pull Down Stairs to Attic
- Hurricane or Storm Shutters
Kitchen
- Electric Range
- Microwave
- Dishwasher
Flooring
- Marble
- Tile
Bedrooms and Bathrooms
- 3 Bedrooms
- Split Bedroom Floorplan
- Closet Cabinetry
- Walk-In Closet
- 2 Full Bathrooms
- Dual Sinks
- Separate Shower
Laundry
- Dryer
- Washer
Parking
- 1 Car Attached Garage
- Garage Door Opener
- Driveway
Outdoor Features
- Covered patio or porch
Schools
- Jerry Thomas Elementary School
- Independence Middle School
- Jupiter High School
Utilities
- Central Heating and Cooling System
- Water Heater
- Cable TV Available
Community Details
Overview
- Association fees include cable TV, ground maintenance
Recreation
- Community Pool
Map
Home Values in the Area
Average Home Value in this Area
Tax History
| Year | Tax Paid | Tax Assessment Tax Assessment Total Assessment is a certain percentage of the fair market value that is determined by local assessors to be the total taxable value of land and additions on the property. | Land | Improvement |
|---|---|---|---|---|
| 2024 | $5,319 | $341,933 | -- | -- |
| 2023 | $5,240 | $331,974 | $0 | $0 |
| 2022 | $5,234 | $322,305 | $0 | $0 |
| 2021 | $4,104 | $253,791 | $0 | $0 |
| 2020 | $4,098 | $250,287 | $125,000 | $125,287 |
| 2019 | $4,088 | $246,872 | $0 | $246,872 |
| 2018 | $4,646 | $242,572 | $0 | $242,572 |
| 2017 | $2,008 | $138,467 | $0 | $0 |
| 2016 | $2,002 | $135,619 | $0 | $0 |
| 2015 | $2,049 | $134,676 | $0 | $0 |
| 2014 | $2,074 | $133,607 | $0 | $0 |
Property History
| Date | Event | Price | Change | Sq Ft Price |
|---|---|---|---|---|
| 02/28/2025 02/28/25 | Price Changed | $599,000 | -0.2% | $441 / Sq Ft |
| 02/18/2025 02/18/25 | Price Changed | $600,000 | -2.4% | $442 / Sq Ft |
| 02/04/2025 02/04/25 | Price Changed | $615,000 | -0.8% | $453 / Sq Ft |
| 01/16/2025 01/16/25 | For Sale | $620,000 | +53.1% | $456 / Sq Ft |
| 03/05/2021 03/05/21 | Sold | $405,000 | -2.6% | $298 / Sq Ft |
| 02/03/2021 02/03/21 | Pending | -- | -- | -- |
| 12/20/2020 12/20/20 | For Sale | $415,900 | +60.0% | $306 / Sq Ft |
| 03/09/2017 03/09/17 | Sold | $260,000 | -6.8% | $191 / Sq Ft |
| 02/07/2017 02/07/17 | Pending | -- | -- | -- |
| 01/18/2017 01/18/17 | For Sale | $279,000 | -- | $205 / Sq Ft |
Deed History
| Date | Type | Sale Price | Title Company |
|---|---|---|---|
| Warranty Deed | $405,000 | Town & Country Ttl Guaranty | |
| Warranty Deed | $260,000 | Attorney | |
| Interfamily Deed Transfer | -- | -- |
Mortgage History
| Date | Status | Loan Amount | Loan Type |
|---|---|---|---|
| Open | $372,400 | New Conventional | |
| Previous Owner | $260,500 | New Conventional | |
| Previous Owner | $255,290 | FHA | |
| Previous Owner | $58,000 | Credit Line Revolving | |
| Previous Owner | $90,000 | Unknown |
Similar Homes in Jupiter, FL
Source: Martin County REALTORS® of the Treasure Coast
MLS Number: M20048562
APN: 30-42-41-10-27-000-1130
- 236 Moccasin Trail W
- 104 Adobe Cir
- 1132 Keystone Dr Unit C
- 1132 Keystone Dr Unit A
- 106 Moccasin Trail S
- 802 Wingfoot Dr Unit D
- 293 Moccasin Trail W
- 602 Wingfoot Dr Unit A
- 501 Pinecrest Cir Unit F
- 301 Pinecrest Cir Unit C
- 2052 Keystone Dr Unit B
- 2041 Keystone Dr Unit B
- 301 Wingfoot Dr Unit D
- 902 Pinecrest Cir
- 901 Pinecrest Cir Unit E
- 1102 Pinecrest Cir Unit A
- 101 Wingfoot Dr Unit D
- 202 Muirfield Ct Unit E
- 16629 74th Ave N
- 401 Muirfield Ct
