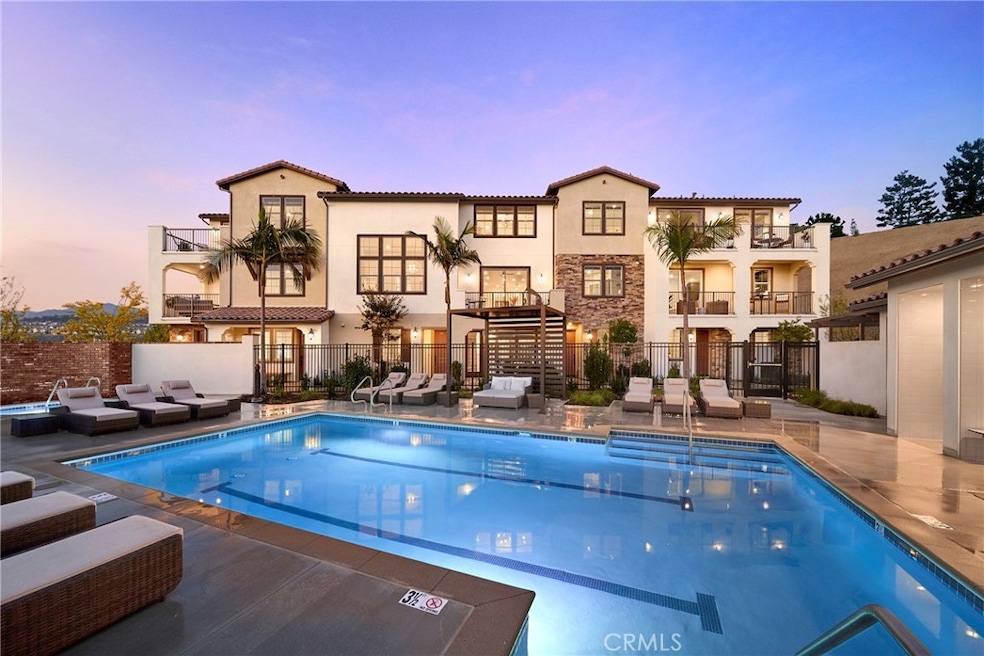
227 Niebla Ln Mission Viejo, CA 92692
Highlights
- New Construction
- Solar Power System
- Pool View
- Del Lago Elementary School Rated A-
- Open Floorplan
- Great Room
About This Home
As of December 2024BRAND NEW MOVE-IN READY HOME. No MELLO ROOS. Situated amidst the scenic hills of picturesque Mission Viejo, Saddleback Place offers a laidback lifestyle with endless things to discover. Just minutes away from premier shopping, dining, outdoor recreational venues, and excellent schools, Saddleback Place brings the perfect balance of scenic hillside nature and sought-after neighborhood amenities. Its prime location makes it easy to take a morning hike or bike ride in the nearby foothills, pack a picnic lunch at Lake Mission Viejo, or plan a night out at neighboring Irvine Spectrum Center. But you don’t have to leave the comfort of home to enjoy a host of built-in community perks, including pooch-friendly paseos, a tot lot for growing runners and climbers, plus a sparkling pool, cabanas, and barbeque area to soak up that SoCal sunshine. This a MODEL fully upgraded, corner home, across from of the pool. Some upgrades include 9 ft ceilings, appliances, flooring, and much more!
Last Agent to Sell the Property
Trumark Construction Services Inc Brokerage Email: kmembiela@trumarkco.com License #01390981
Property Details
Home Type
- Condominium
Year Built
- Built in 2024 | New Construction
Lot Details
- Two or More Common Walls
HOA Fees
- $333 Monthly HOA Fees
Parking
- 2 Car Attached Garage
- Parking Available
- Tandem Garage
Home Design
- Turnkey
- Planned Development
- Slab Foundation
- Fire Rated Drywall
- Frame Construction
- Tile Roof
- Stucco
Interior Spaces
- 1,672 Sq Ft Home
- 2-Story Property
- Open Floorplan
- Wired For Data
- Built-In Features
- Entryway
- Great Room
- Dining Room
- Pool Views
- Laundry Room
Kitchen
- Breakfast Bar
- Free-Standing Range
- Microwave
- Dishwasher
- Quartz Countertops
Flooring
- Carpet
- Vinyl
Bedrooms and Bathrooms
- 2 Bedrooms
- Walk-In Closet
- 2 Full Bathrooms
- Walk-in Shower
Home Security
Eco-Friendly Details
- Energy-Efficient Appliances
- Energy-Efficient Windows
- Energy-Efficient Construction
- Energy-Efficient Insulation
- Energy-Efficient Thermostat
- Solar Power System
Utilities
- Ductless Heating Or Cooling System
- Zoned Heating and Cooling
- Tankless Water Heater
- Phone Available
- Cable TV Available
Listing and Financial Details
- Tax Lot 36
- Tax Tract Number 19035
Community Details
Overview
- 91 Units
- Seabreeze Management Association, Phone Number (949) 672-9078
- Built by Trumark Homes
- Mountainous Community
Amenities
- Community Barbecue Grill
Recreation
- Community Playground
- Community Pool
Security
- Fire and Smoke Detector
- Fire Sprinkler System
Map
Home Values in the Area
Average Home Value in this Area
Property History
| Date | Event | Price | Change | Sq Ft Price |
|---|---|---|---|---|
| 12/23/2024 12/23/24 | Sold | $995,376 | 0.0% | $595 / Sq Ft |
| 11/30/2024 11/30/24 | Pending | -- | -- | -- |
| 11/15/2024 11/15/24 | For Sale | $995,376 | -- | $595 / Sq Ft |
Similar Homes in Mission Viejo, CA
Source: California Regional Multiple Listing Service (CRMLS)
MLS Number: OC24234675
- 262 California Ct
- 109 Valley View Terrace
- 150 California Ct Unit 11
- 101 California Ct
- 51 Stargazer Way
- 21036 Ponderosa
- 21086 Mauve Unit 79
- 132 Denali
- 21202 Whitebark
- 27835 Persimmon Unit 46
- 21112 Rose Unit 81
- 20702 El Toro Rd Unit 379
- 20702 El Toro Rd Unit 399
- 20702 El Toro Rd Unit 90
- 20702 El Toro Rd Unit 253
- 20702 El Toro Rd Unit 98
- 20702 El Toro Rd Unit 359
- 21191 Cancun
- 9 Calle Rosado Unit 19
- 21302 Bishop
