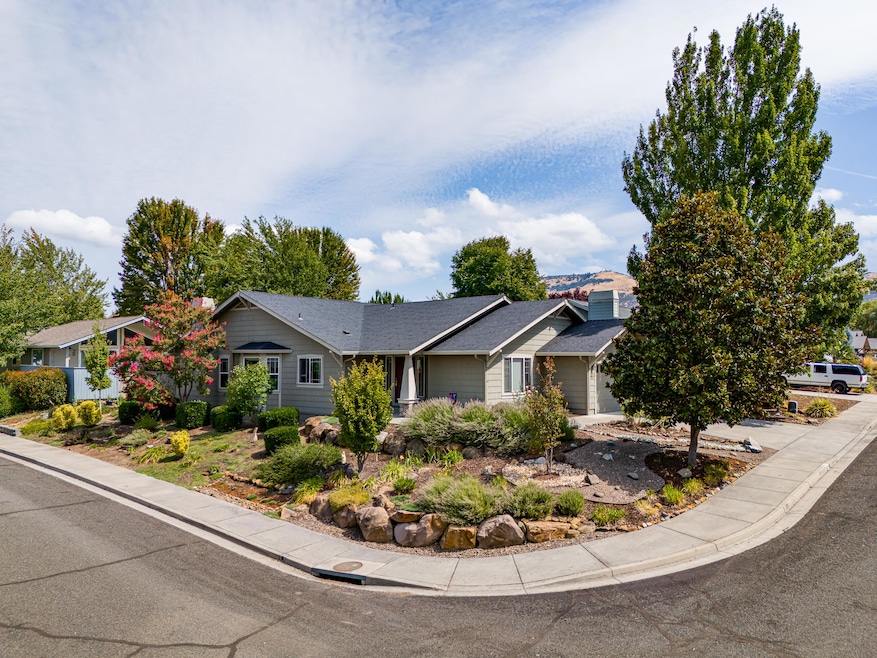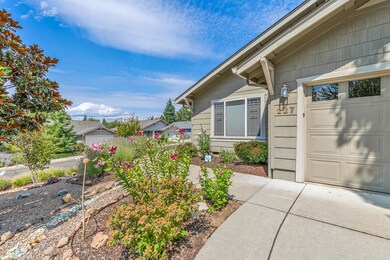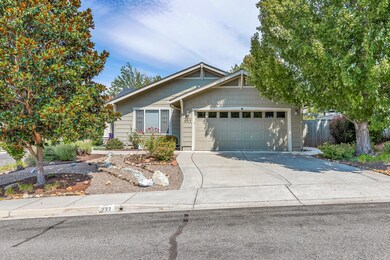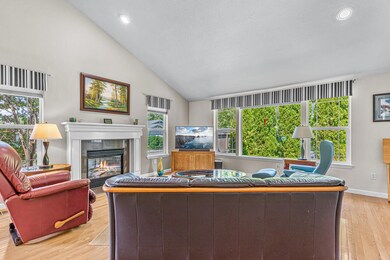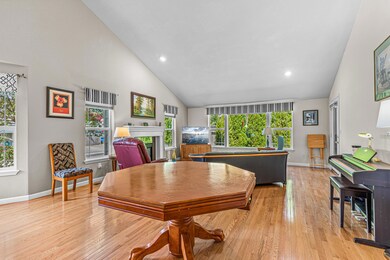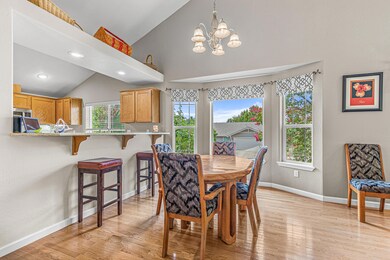
227 Phoenix Hills Dr Phoenix, OR 97535
Highlights
- Open Floorplan
- Mountain View
- Wood Flooring
- Craftsman Architecture
- Vaulted Ceiling
- Corner Lot
About This Home
As of November 2024Enjoy the sunset mountain views from this 2003 Mahar-built home atop a large corner lot in the quiet Phoenix Hills. The sellers have meticulously maintained cared for and upgraded this 1,813 SF home during their homeownership. Pride and care of the house show in the tasteful upgrades such as solid surface countertops in the kitchen and oak hardwood flooring throughout the open-concept kitchen, dining, and living areas. The upgrades continue into the beautifully tiled bathroom flooring and walk-in shower in the primary bedroom. In the heat of summer, relax in the shade of the covered patio and watch the hummingbirds feed. Vaulted ceilings, natural light, gas fireplace, newer stainless appliances, EV charger, easy care yard, and a flourishing landscape and all yours to enjoy from this rare neighborhood find.
Last Agent to Sell the Property
John L. Scott Ashland Brokerage Phone: 530.905.2211 License #201241244

Home Details
Home Type
- Single Family
Est. Annual Taxes
- $3,727
Year Built
- Built in 2003
Lot Details
- 7,405 Sq Ft Lot
- Fenced
- Drip System Landscaping
- Corner Lot
- Front and Back Yard Sprinklers
Parking
- 2 Car Attached Garage
- Garage Door Opener
- Driveway
Property Views
- Mountain
- Territorial
- Neighborhood
Home Design
- Craftsman Architecture
- Frame Construction
- Composition Roof
- Concrete Perimeter Foundation
Interior Spaces
- 1,813 Sq Ft Home
- 1-Story Property
- Open Floorplan
- Vaulted Ceiling
- Ceiling Fan
- Gas Fireplace
- Double Pane Windows
- Vinyl Clad Windows
- Great Room with Fireplace
- Laundry Room
Kitchen
- Breakfast Bar
- Oven
- Range with Range Hood
- Microwave
- Dishwasher
- Solid Surface Countertops
- Disposal
Flooring
- Wood
- Carpet
- Tile
- Vinyl
Bedrooms and Bathrooms
- 3 Bedrooms
- Linen Closet
- Walk-In Closet
- 2 Full Bathrooms
- Double Vanity
- Dual Flush Toilets
- Bathtub with Shower
- Bathtub Includes Tile Surround
Home Security
- Security System Owned
- Smart Thermostat
- Carbon Monoxide Detectors
- Fire and Smoke Detector
Schools
- Phoenix Elementary School
- Talent Middle School
- Phoenix High School
Utilities
- Forced Air Heating and Cooling System
- Heating System Uses Natural Gas
- Natural Gas Connected
- Hot Water Circulator
- Water Heater
Additional Features
- Sprinklers on Timer
- Patio
Community Details
- No Home Owners Association
- Phoenix Hills Subdivision Phase 1
- Electric Vehicle Charging Station
Listing and Financial Details
- Exclusions: Blink Security Cameras, Water Fountain
- Assessor Parcel Number 10961362
Map
Home Values in the Area
Average Home Value in this Area
Property History
| Date | Event | Price | Change | Sq Ft Price |
|---|---|---|---|---|
| 11/12/2024 11/12/24 | Sold | $475,000 | -0.8% | $262 / Sq Ft |
| 10/28/2024 10/28/24 | Pending | -- | -- | -- |
| 09/16/2024 09/16/24 | Price Changed | $479,000 | -1.2% | $264 / Sq Ft |
| 08/29/2024 08/29/24 | For Sale | $485,000 | -- | $268 / Sq Ft |
Tax History
| Year | Tax Paid | Tax Assessment Tax Assessment Total Assessment is a certain percentage of the fair market value that is determined by local assessors to be the total taxable value of land and additions on the property. | Land | Improvement |
|---|---|---|---|---|
| 2024 | $3,967 | $240,190 | $69,500 | $170,690 |
| 2023 | $3,843 | $233,200 | $67,470 | $165,730 |
| 2022 | $3,741 | $233,200 | $67,470 | $165,730 |
| 2021 | $3,651 | $226,410 | $65,500 | $160,910 |
| 2020 | $3,536 | $219,820 | $63,600 | $156,220 |
| 2019 | $3,442 | $207,210 | $59,960 | $147,250 |
| 2018 | $3,341 | $201,180 | $58,210 | $142,970 |
| 2017 | $3,157 | $201,180 | $58,210 | $142,970 |
| 2016 | $3,072 | $189,650 | $54,870 | $134,780 |
| 2015 | $2,952 | $189,650 | $54,870 | $134,780 |
| 2014 | $2,841 | $178,770 | $51,720 | $127,050 |
Mortgage History
| Date | Status | Loan Amount | Loan Type |
|---|---|---|---|
| Previous Owner | $228,000 | Purchase Money Mortgage | |
| Previous Owner | $100,000 | Credit Line Revolving | |
| Previous Owner | $149,520 | No Value Available |
Deed History
| Date | Type | Sale Price | Title Company |
|---|---|---|---|
| Warranty Deed | $475,000 | Ticor Title | |
| Interfamily Deed Transfer | -- | None Available | |
| Warranty Deed | $285,000 | Amerititle | |
| Warranty Deed | $186,900 | Jackson County Title | |
| Bargain Sale Deed | -- | Jackson County Title |
Similar Homes in Phoenix, OR
Source: Southern Oregon MLS
MLS Number: 220188729
APN: 10961362
- 93 Freshwater Dr
- 111 E 1st St
- 510 N Main St
- 3976 S Pacific Hwy
- 610 N Main St Unit 1A
- 610 N Main St Unit 2A
- 401 Oak St
- 301 N Church St
- 612 N Main St
- 108 W 4th St
- 420 Oak St
- 4601 S Pacific Hwy Unit 13
- 4601 S Pacific Hwy Unit 37
- 137 N Phoenix Rd
- 309 W 1st St
- 454 Elm St
- 801 Amerman Dr
- 4729 S Pacific Hwy Unit 4
- 4624 S Pacific Hwy Unit 51
- 4624 S Pacific Hwy Unit 61
