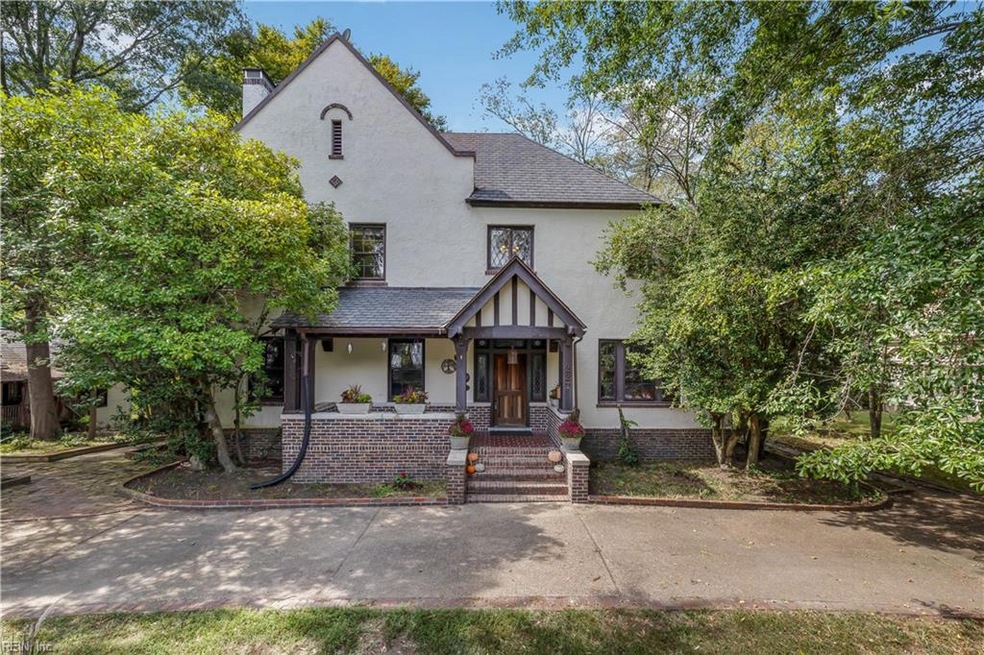
227 Pinner St Suffolk, VA 23434
Downtown Suffolk NeighborhoodHighlights
- Guest House
- 0.82 Acre Lot
- Main Floor Primary Bedroom
- View of Trees or Woods
- Wood Flooring
- Victorian Architecture
About This Home
As of May 2024An opportunity to own a piece of history while enjoying modern comforts & conveniences, is right here! This historically registered, 1920 Pinner English Style Cottage is spacious with an abundance of natural lighting. Located on 1 acre & immediately greeted with a hedge bordered circular drive. Updates include heating, air handler, hot water heater, appliances, gourmet kitchen remodel, & freshly paint throughout. 6 bedrooms (3 are ensuites), an additional full bathroom & 2 half bathrooms, accommodate families of all sizes. The craftsmanship of the era is showcased throughout the thick masonry construction that has stood the test of time, third-floor workspace, 3 fireplaces, custom built-ins, specialty molding & tile work, and natural wood & stone elements. A large air-conditioned detached 1.5 car garage/carriage house provides ample space for various needs. The private back yard includes a patio & mature trees. Additionally, the seller has an assumable FHA mortgage with a 4.75% rate.
Home Details
Home Type
- Single Family
Est. Annual Taxes
- $3,350
Year Built
- Built in 1920
Lot Details
- 0.82 Acre Lot
- Privacy Fence
- Wood Fence
- Back Yard Fenced
- Property is zoned R-3
Home Design
- Victorian Architecture
- Cottage
- Brick Exterior Construction
- Asphalt Shingled Roof
- Stucco Exterior
Interior Spaces
- 4,850 Sq Ft Home
- 3-Story Property
- Bar
- 2 Fireplaces
- Wood Burning Fireplace
- Library
- Workshop
- Sun or Florida Room
- Utility Room
- Wood Flooring
- Views of Woods
- Basement
- Crawl Space
- Permanent Attic Stairs
- Home Security System
Kitchen
- Breakfast Area or Nook
- Gas Range
- Microwave
- Dishwasher
- Disposal
Bedrooms and Bathrooms
- 6 Bedrooms
- Primary Bedroom on Main
- En-Suite Primary Bedroom
- Walk-In Closet
- In-Law or Guest Suite
Laundry
- Dryer
- Washer
Parking
- 1 Car Detached Garage
- Parking Available
- Garage Door Opener
- Driveway
Schools
- Hillpoint Elementary School
- King`S Fork Middle School
- Kings Fork High School
Utilities
- Zoned Heating and Cooling
- Heating System Uses Natural Gas
- Gas Water Heater
- Cable TV Available
Additional Features
- Patio
- Guest House
Community Details
- No Home Owners Association
- Old Town Suffolk Subdivision
Map
Home Values in the Area
Average Home Value in this Area
Property History
| Date | Event | Price | Change | Sq Ft Price |
|---|---|---|---|---|
| 05/23/2024 05/23/24 | Sold | $510,000 | -7.3% | $105 / Sq Ft |
| 02/19/2024 02/19/24 | Pending | -- | -- | -- |
| 12/07/2023 12/07/23 | Price Changed | $550,000 | -3.3% | $113 / Sq Ft |
| 11/21/2023 11/21/23 | Price Changed | $569,000 | -5.0% | $117 / Sq Ft |
| 10/03/2023 10/03/23 | Price Changed | $599,000 | -4.2% | $124 / Sq Ft |
| 09/22/2023 09/22/23 | For Sale | $625,000 | +41.5% | $129 / Sq Ft |
| 10/16/2017 10/16/17 | Sold | $441,750 | -2.9% | $90 / Sq Ft |
| 06/01/2017 06/01/17 | Pending | -- | -- | -- |
| 05/23/2017 05/23/17 | Price Changed | $455,000 | -4.2% | $93 / Sq Ft |
| 05/03/2017 05/03/17 | For Sale | $475,000 | -- | $97 / Sq Ft |
Tax History
| Year | Tax Paid | Tax Assessment Tax Assessment Total Assessment is a certain percentage of the fair market value that is determined by local assessors to be the total taxable value of land and additions on the property. | Land | Improvement |
|---|---|---|---|---|
| 2024 | $4,448 | $379,000 | $65,300 | $313,700 |
| 2023 | $4,448 | $367,800 | $62,200 | $305,600 |
| 2022 | $3,351 | $307,400 | $44,400 | $263,000 |
| 2021 | $3,269 | $294,500 | $35,500 | $259,000 |
| 2020 | $3,233 | $291,300 | $32,300 | $259,000 |
| 2019 | $3,233 | $291,300 | $32,300 | $259,000 |
| 2018 | $3,001 | $262,900 | $32,300 | $230,600 |
| 2017 | $2,813 | $262,900 | $32,300 | $230,600 |
| 2016 | $2,813 | $262,900 | $32,300 | $230,600 |
| 2015 | $1,465 | $262,900 | $32,300 | $230,600 |
| 2014 | $1,465 | $262,900 | $32,300 | $230,600 |
Mortgage History
| Date | Status | Loan Amount | Loan Type |
|---|---|---|---|
| Open | $510,000 | VA | |
| Previous Owner | $44,888 | Stand Alone Second | |
| Previous Owner | $433,748 | FHA |
Deed History
| Date | Type | Sale Price | Title Company |
|---|---|---|---|
| Deed | $510,000 | Insight Title | |
| Warranty Deed | $441,750 | Title Alliance Greenbrier |
Similar Home in Suffolk, VA
Source: Real Estate Information Network (REIN)
MLS Number: 10504235
APN: 352479000
