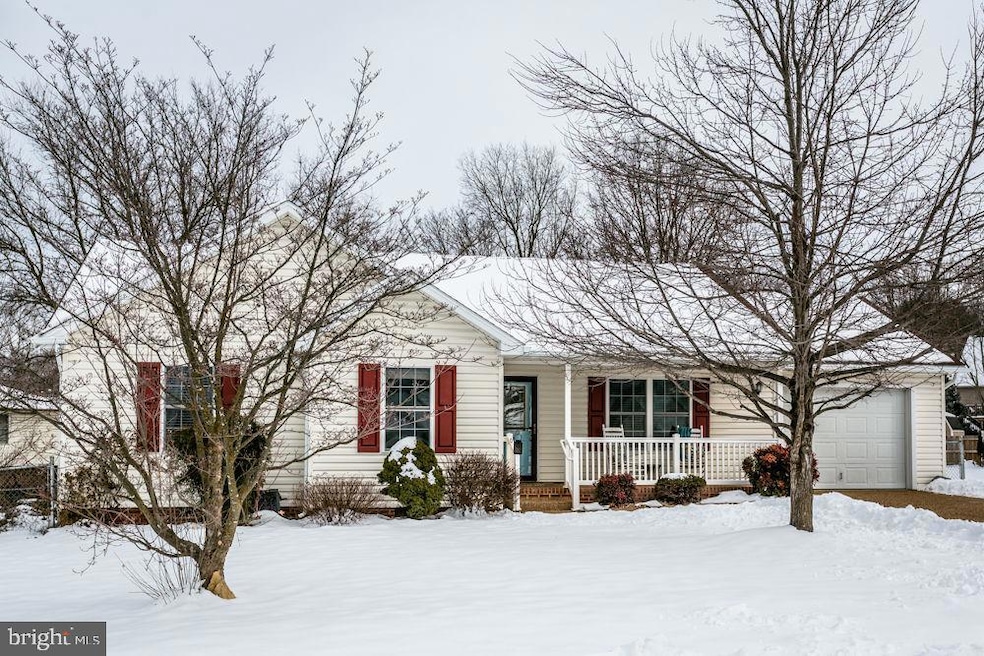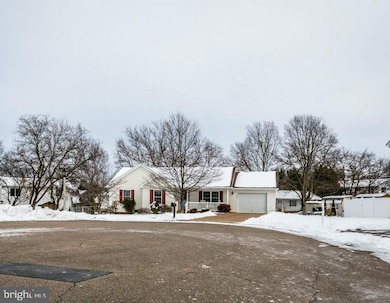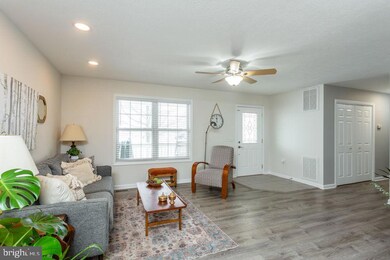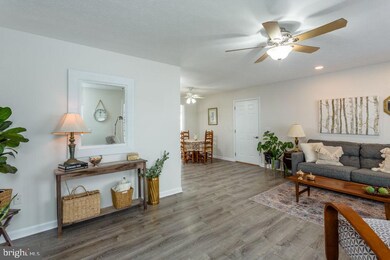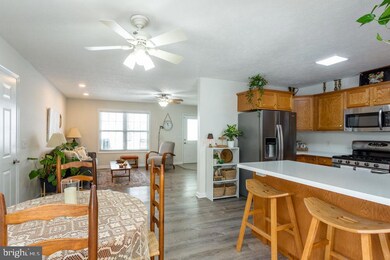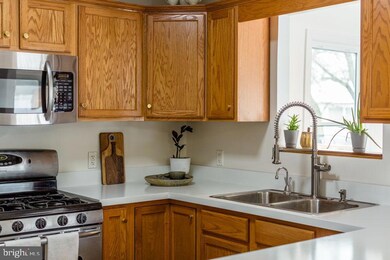
227 Rayann Ln Broadway, VA 22815
Highlights
- Mountain View
- Vaulted Ceiling
- Main Floor Bedroom
- Deck
- Rambler Architecture
- No HOA
About This Home
As of February 2025Adorable one-level living that is move-in ready! Front entry leads into the living room with luxury vinyl flooring that flows into the kitchen and diningarea. Sunroom/Den with vaulted ceiling and luxury vinyl flooring that leads out to spacious deck overlooking the large fenced backyard. Owners suite offers access torear deck, walk-in closet and full bath. 2 additional bedrooms share a full hall bath. There are some western views sitting on your covered front porch. Gas furnace isbackup for the heat pump when it's too cold for the heat pump to remain efficient.
Home Details
Home Type
- Single Family
Est. Annual Taxes
- $1,480
Year Built
- Built in 2003
Lot Details
- 0.39 Acre Lot
- Cul-De-Sac
- Landscaped
- Level Lot
- Back Yard Fenced and Front Yard
- Property is zoned TOWN
Parking
- 1 Car Attached Garage
- Front Facing Garage
- Garage Door Opener
- Driveway
Home Design
- Rambler Architecture
- Architectural Shingle Roof
- Vinyl Siding
Interior Spaces
- 1,445 Sq Ft Home
- Property has 1 Level
- Vaulted Ceiling
- Ceiling Fan
- Recessed Lighting
- Low Emissivity Windows
- Vinyl Clad Windows
- Double Hung Windows
- Window Screens
- Insulated Doors
- Combination Kitchen and Dining Room
- Mountain Views
- Crawl Space
- Washer and Dryer Hookup
Kitchen
- Gas Oven or Range
- Microwave
- Dishwasher
- Disposal
Flooring
- Carpet
- Luxury Vinyl Plank Tile
Bedrooms and Bathrooms
- 3 Main Level Bedrooms
- En-Suite Bathroom
- Walk-In Closet
- 2 Full Bathrooms
- Bathtub with Shower
- Walk-in Shower
Accessible Home Design
- Doors swing in
- No Interior Steps
Outdoor Features
- Deck
- Shed
- Outbuilding
- Porch
Schools
- John C. Myers Elementary School
- J. Frank Hillyard Middle School
- Broadway High School
Utilities
- Forced Air Heating and Cooling System
- Heat Pump System
- Heating System Powered By Owned Propane
- Underground Utilities
- Electric Water Heater
Community Details
- No Home Owners Association
- Mountaineer Heights Subdivision
Listing and Financial Details
- Tax Lot 18
- Assessor Parcel Number 51C 3 18
Map
Home Values in the Area
Average Home Value in this Area
Property History
| Date | Event | Price | Change | Sq Ft Price |
|---|---|---|---|---|
| 02/18/2025 02/18/25 | Sold | $337,000 | +0.3% | $233 / Sq Ft |
| 01/19/2025 01/19/25 | Pending | -- | -- | -- |
| 01/16/2025 01/16/25 | For Sale | $336,000 | +142.6% | $233 / Sq Ft |
| 07/22/2013 07/22/13 | Sold | $138,500 | 0.0% | $131 / Sq Ft |
| 05/01/2013 05/01/13 | Pending | -- | -- | -- |
| 03/15/2013 03/15/13 | For Sale | $138,500 | -- | $131 / Sq Ft |
Tax History
| Year | Tax Paid | Tax Assessment Tax Assessment Total Assessment is a certain percentage of the fair market value that is determined by local assessors to be the total taxable value of land and additions on the property. | Land | Improvement |
|---|---|---|---|---|
| 2024 | $1,291 | $189,800 | $40,000 | $149,800 |
| 2023 | $1,291 | $189,800 | $40,000 | $149,800 |
| 2022 | $1,291 | $189,800 | $40,000 | $149,800 |
| 2021 | $1,052 | $142,100 | $40,000 | $102,100 |
| 2020 | $1,052 | $142,100 | $40,000 | $102,100 |
| 2019 | $1,052 | $142,100 | $40,000 | $102,100 |
| 2018 | $1,052 | $142,100 | $40,000 | $102,100 |
| 2017 | $976 | $131,900 | $33,000 | $98,900 |
| 2016 | $923 | $131,900 | $33,000 | $98,900 |
| 2015 | $884 | $131,900 | $33,000 | $98,900 |
| 2014 | $844 | $131,900 | $33,000 | $98,900 |
Mortgage History
| Date | Status | Loan Amount | Loan Type |
|---|---|---|---|
| Open | $269,600 | New Conventional | |
| Previous Owner | $138,000 | New Conventional | |
| Previous Owner | $124,650 | Credit Line Revolving |
Deed History
| Date | Type | Sale Price | Title Company |
|---|---|---|---|
| Deed | $337,000 | None Listed On Document | |
| Deed | $25,000 | Accommodation | |
| Deed | $138,500 | None Available |
Similar Homes in Broadway, VA
Source: Bright MLS
MLS Number: VARO2001968
APN: 51C-3-L18
- 0 Industrial Dr
- 163 3rd St
- 387 Rayann Ln
- 368 Broadmoor Ln
- 231 Freemont Cir
- 259 Freemont Cir
- 00 S Main St
- 11614 Daphna Rd
- 0 E Springbrook Rd Unit 596062
- 138 Olivia Dawn Ln
- 206 Tara Dawn Cir
- 356 W Springbrook Rd
- 386 Gold Dr
- 120 & 114 N Central St
- 213 N Timber Way
- 182 Church St
- 133 Mason St
- 203 N Main St
- 208 E Lee St
- 2869 Uphill Dr
