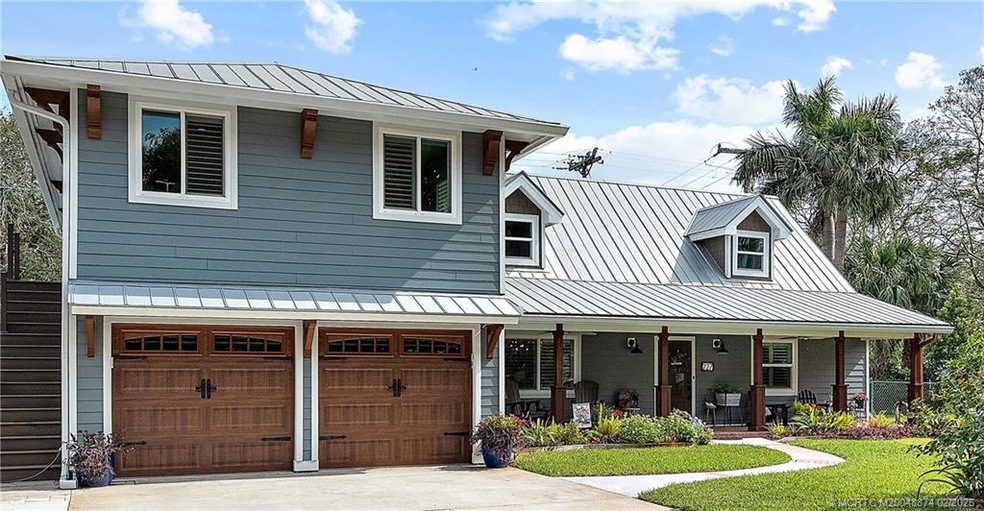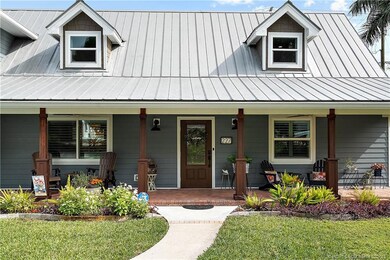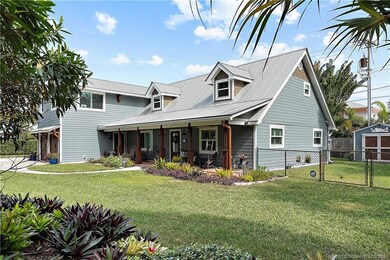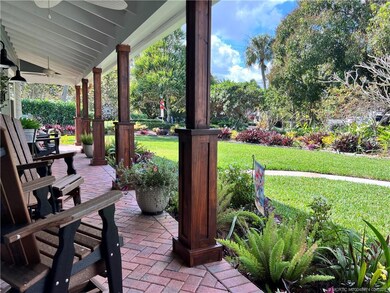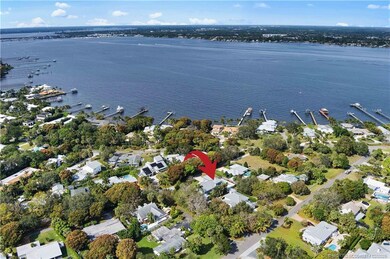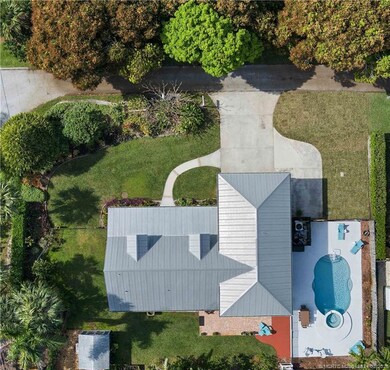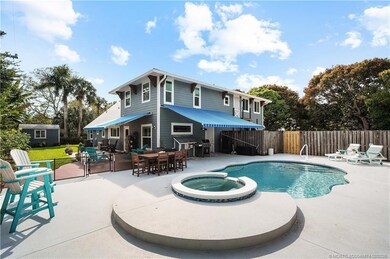
227 SE Pelican Dr Stuart, FL 34996
Downtown Stuart NeighborhoodHighlights
- Heated In Ground Pool
- Two Primary Bedrooms
- Fruit Trees
- Jensen Beach High School Rated A
- Sitting Area In Primary Bedroom
- Wood Flooring
About This Home
As of March 2025Embrace the Florida lifestyle in this fully renovated, turnkey 4BR/3.5BA home on a double lot in the highly sought-after St. Lucie Estates (NO HOA), just minutes from beautiful beaches and award-winning Downtown Stuart. Enjoy the breeze from the St. Lucie River on the front porch or unwind in the tropical backyard with heated pool, hot tub, and cabana bath. Spacious fenced backyard for children and pets with orange trees and paver patio. The updated kitchen features granite countertops, a cooktop stove, and double ovens. Additional upgrades include hurricane-rated impact windows/exterior doors, custom closets, plantation shutters, and more. Seller has also pre-paid public sewer hookup for the new buyer with the City of Stuart. This home offers two master suites-one perfect for an in-law suite. Additional bonus room w/private entrance and views of the St. Lucie River. Stroll/bike along streets lined with Mango and Palm trees, and savor the sunsets at the waterfront park down the street.
Last Agent to Sell the Property
The Keyes Company - Stuart Brokerage Phone: 215-915-6985 License #3603149

Home Details
Home Type
- Single Family
Est. Annual Taxes
- $199
Year Built
- Built in 1977
Lot Details
- 0.26 Acre Lot
- Fenced Yard
- Fenced
- Corner Lot
- Sprinkler System
- Fruit Trees
Home Design
- Frame Construction
- Metal Roof
Interior Spaces
- 3,070 Sq Ft Home
- 2-Story Property
- Furnished
- Built-In Features
- Bar
- Ceiling Fan
- Decorative Fireplace
- Gas Fireplace
- Awning
- Plantation Shutters
- Formal Dining Room
Kitchen
- Breakfast Area or Nook
- Eat-In Kitchen
- Built-In Oven
- Electric Range
- Microwave
- Freezer
- Ice Maker
- Dishwasher
- Kitchen Island
- Disposal
Flooring
- Wood
- Ceramic Tile
Bedrooms and Bathrooms
- 4 Bedrooms
- Sitting Area In Primary Bedroom
- Primary Bedroom Upstairs
- Double Master Bedroom
- Closet Cabinetry
- Walk-In Closet
- Bathtub with Shower
- Separate Shower
Laundry
- Dryer
- Washer
- Laundry Tub
Home Security
- Storm Windows
- Impact Glass
Parking
- 2 Car Attached Garage
- Garage Door Opener
- 1 to 5 Parking Spaces
Pool
- Heated In Ground Pool
- Free Form Pool
- Gunite Pool
- Fence Around Pool
- Pool Equipment or Cover
Outdoor Features
- Shed
- Porch
Schools
- Jd Parker Elementary School
- Stuart Middle School
- Jensen Beach High School
Utilities
- Zoned Heating and Cooling
- Well
- Septic Tank
- Cable TV Available
Community Details
- No Home Owners Association
Map
Home Values in the Area
Average Home Value in this Area
Property History
| Date | Event | Price | Change | Sq Ft Price |
|---|---|---|---|---|
| 03/21/2025 03/21/25 | Sold | $1,075,000 | -8.5% | $350 / Sq Ft |
| 03/01/2025 03/01/25 | Pending | -- | -- | -- |
| 02/01/2025 02/01/25 | For Sale | $1,175,000 | +83.9% | $383 / Sq Ft |
| 06/04/2021 06/04/21 | Sold | $639,000 | 0.0% | $208 / Sq Ft |
| 05/05/2021 05/05/21 | Pending | -- | -- | -- |
| 03/23/2021 03/23/21 | For Sale | $639,000 | -- | $208 / Sq Ft |
Tax History
| Year | Tax Paid | Tax Assessment Tax Assessment Total Assessment is a certain percentage of the fair market value that is determined by local assessors to be the total taxable value of land and additions on the property. | Land | Improvement |
|---|---|---|---|---|
| 2024 | $176 | $575,143 | -- | -- |
| 2023 | $176 | $558,392 | $0 | $0 |
| 2022 | $166 | $542,129 | $0 | $0 |
| 2021 | $4,249 | $256,924 | $0 | $0 |
| 2020 | $4,209 | $253,377 | $0 | $0 |
| 2019 | $4,120 | $247,680 | $0 | $0 |
| 2018 | $3,982 | $241,642 | $0 | $0 |
| 2017 | $3,599 | $236,671 | $0 | $0 |
| 2016 | $3,706 | $231,803 | $0 | $0 |
| 2015 | -- | $230,192 | $0 | $0 |
| 2014 | -- | $228,365 | $0 | $0 |
Mortgage History
| Date | Status | Loan Amount | Loan Type |
|---|---|---|---|
| Previous Owner | $576,300 | VA | |
| Previous Owner | $100,000 | Credit Line Revolving | |
| Previous Owner | $323,000 | Fannie Mae Freddie Mac | |
| Previous Owner | $250,000 | Unknown | |
| Previous Owner | $180,000 | Unknown | |
| Previous Owner | $183,200 | New Conventional |
Deed History
| Date | Type | Sale Price | Title Company |
|---|---|---|---|
| Warranty Deed | $1,075,000 | First American Title | |
| Warranty Deed | $1,075,000 | First American Title | |
| Warranty Deed | -- | Family Elder Law Firm Pa | |
| Warranty Deed | $60,000 | Patch Reef Title Company Inc | |
| Warranty Deed | $639,000 | Patch Reef Title Company Inc | |
| Warranty Deed | $465,000 | -- | |
| Warranty Deed | $229,000 | -- | |
| Deed | $63,000 | -- |
Similar Homes in the area
Source: Martin County REALTORS® of the Treasure Coast
MLS Number: M20048874
APN: 03-38-41-011-018-00050-6
- 229 SE Oriole Ave
- 1341 SE Riverside Dr
- 1318 SE Riverside Dr
- 216 SE Flamingo Ave
- 310 SE Cardinal Way
- 313 SE Flamingo Ave
- 1136 SE Osceola St
- 162 SE Saint Lucie Blvd Unit 201B
- 160 SE Saint Lucie Blvd Unit 301A
- 166 SE Saint Lucie Blvd Unit 404D
- 160 SE St Lucie Blvd Unit A-205
- 160 SE St Lucie Blvd Unit A-402
- 166 SE Saint Lucie Blvd Unit 403D
- 162 SE Saint Lucie Blvd Unit B403
- 175 SE Saint Lucie Blvd Unit A111
- 175 SE Saint Lucie Blvd Unit C42
- 200 SE Four Winds Dr Unit 114
- 250 SE Four Winds Dr Unit 207A
- 200 SE Four Winds Dr Unit 213
- 250 SE Four Winds Dr Unit 204
