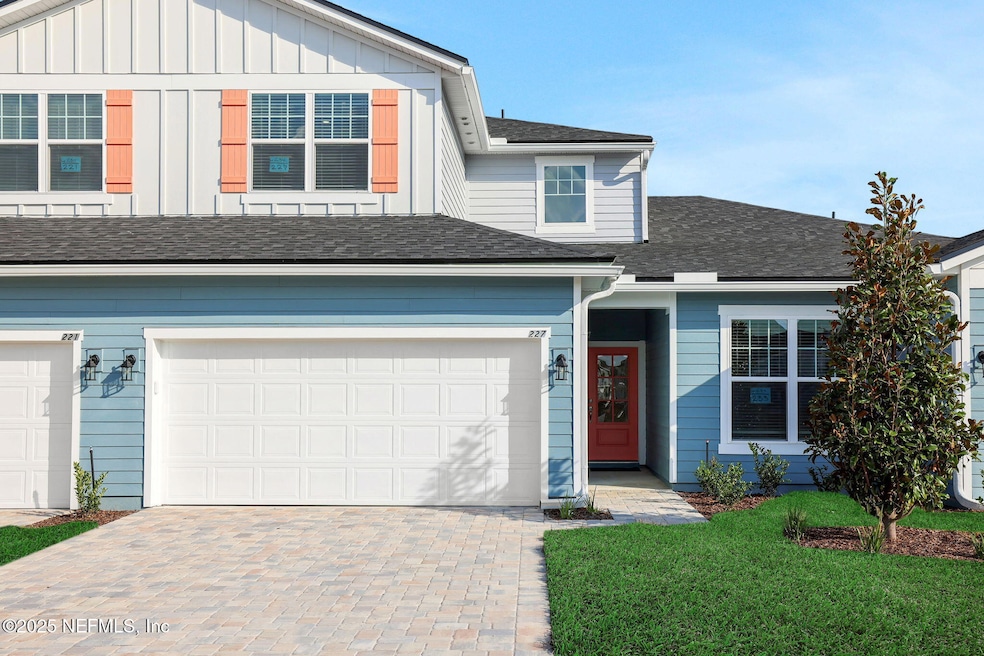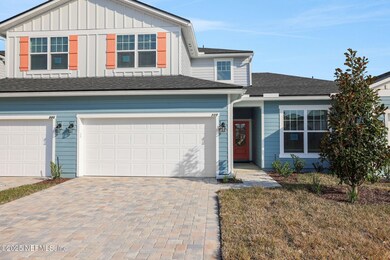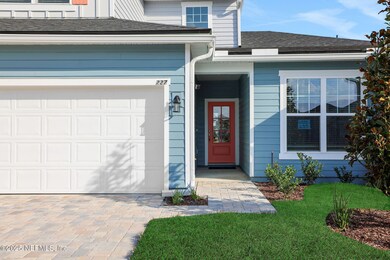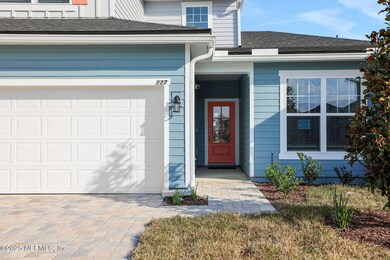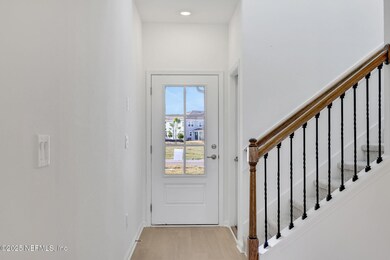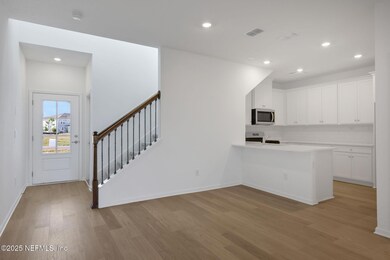
227 Silver Myrtle Ct St. Augustine, FL 32092
SilverLeaf NeighborhoodEstimated payment $2,257/month
Highlights
- New Construction
- Home fronts a pond
- Children's Pool
- Wards Creek Elementary School Rated A
- Clubhouse
- Tennis Courts
About This Home
* Sample Photos * MOVE IN READY! 2 CAR GARAGE Townhomes in SILVERLEAF! The Osprey floor plan is a 2 story with 3 bedrooms, 2.5 baths plus large Loft and a 2 car. Home features Primary bedroom downstairs, 42' White cabinets, Quartz countertops in kitchen & baths, Kitchen Backsplash,Gas range, Wood Look Laminate flooring and Framelss Glass Enclosure.
Townhouse Details
Home Type
- Townhome
Est. Annual Taxes
- $822
Year Built
- Built in 2025 | New Construction
Lot Details
- 2,614 Sq Ft Lot
- Home fronts a pond
HOA Fees
- $235 Monthly HOA Fees
Parking
- 2 Car Attached Garage
- Garage Door Opener
Home Design
- Wood Frame Construction
- Shingle Roof
Interior Spaces
- 1,760 Sq Ft Home
- 2-Story Property
- Entrance Foyer
- Utility Room
- Washer and Electric Dryer Hookup
Kitchen
- Eat-In Kitchen
- Breakfast Bar
- Gas Range
- Microwave
- Dishwasher
- Disposal
Bedrooms and Bathrooms
- 3 Bedrooms
- Split Bedroom Floorplan
- Walk-In Closet
- Shower Only
Home Security
Schools
- Wards Creek Elementary School
- Pacetti Bay Middle School
- Tocoi Creek High School
Utilities
- Central Heating and Cooling System
- Tankless Water Heater
Additional Features
- Energy-Efficient Windows
- Patio
Listing and Financial Details
- Assessor Parcel Number 0279852340
Community Details
Overview
- Cherry Elm Townhomes Subdivision
- On-Site Maintenance
Recreation
- Tennis Courts
- Community Playground
- Children's Pool
- Jogging Path
Additional Features
- Clubhouse
- Fire and Smoke Detector
Map
Home Values in the Area
Average Home Value in this Area
Tax History
| Year | Tax Paid | Tax Assessment Tax Assessment Total Assessment is a certain percentage of the fair market value that is determined by local assessors to be the total taxable value of land and additions on the property. | Land | Improvement |
|---|---|---|---|---|
| 2024 | $736 | $68,000 | $68,000 | -- |
| 2023 | $736 | $58,000 | $58,000 | $0 |
| 2022 | -- | $5,000 | $5,000 | -- |
Property History
| Date | Event | Price | Change | Sq Ft Price |
|---|---|---|---|---|
| 04/03/2025 04/03/25 | Pending | -- | -- | -- |
| 03/01/2025 03/01/25 | Price Changed | $349,990 | -3.0% | $199 / Sq Ft |
| 02/27/2025 02/27/25 | Price Changed | $360,990 | +0.3% | $205 / Sq Ft |
| 02/21/2025 02/21/25 | Price Changed | $359,990 | -1.6% | $205 / Sq Ft |
| 02/12/2025 02/12/25 | Price Changed | $365,990 | -2.7% | $208 / Sq Ft |
| 01/22/2025 01/22/25 | For Sale | $375,990 | -- | $214 / Sq Ft |
Deed History
| Date | Type | Sale Price | Title Company |
|---|---|---|---|
| Special Warranty Deed | $548,501 | Df Title |
Similar Homes in the area
Source: realMLS (Northeast Florida Multiple Listing Service)
MLS Number: 2066108
APN: 027985-2340
- 227 Silver Myrtle Ct
- 233 Silver Myrtle Ct
- 241 Silver Myrtle Ct
- 253 Silver Myrtle Ct
- 257 Silver Myrtle Ct
- 501 Cherry Elm Dr
- 387 Cherry Elm Dr
- 399 Cherry Elm Dr
- 487 Cherry Elm Dr
- 470 Cherry Elm Dr
- 833 Cherry Elm Dr
- 833 Cherry Elm Dr
- 833 Cherry Elm Dr
- 225 Cherry Elm Dr
- 229 Cherry Elm Dr
- 239 Cherry Elm Dr
- 240 Cherry Elm Dr
- 232 Cherry Elm Dr
- 224 Cherry Elm Dr
- 246 Cherry Elm Dr
