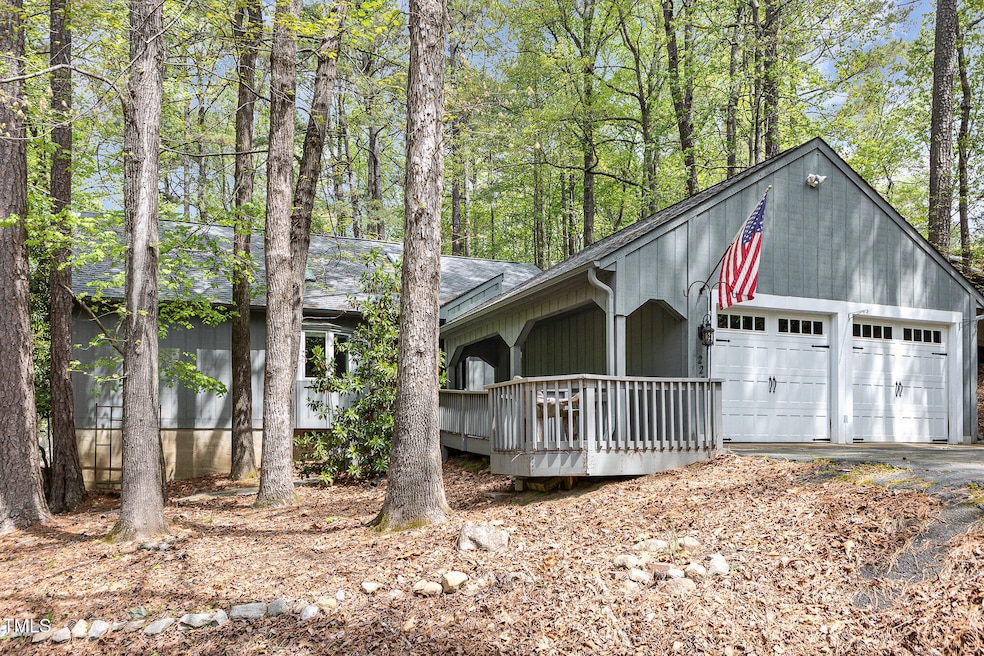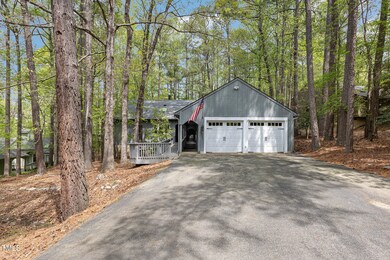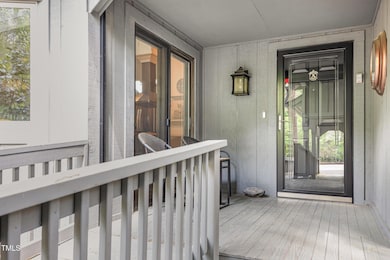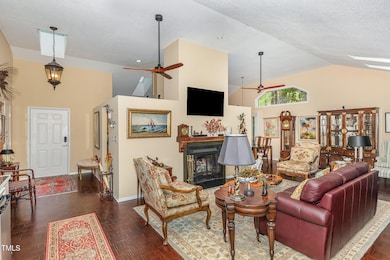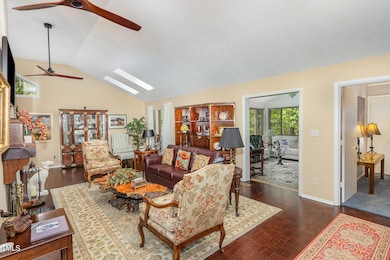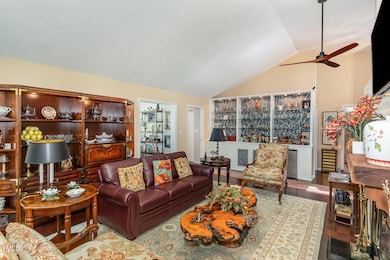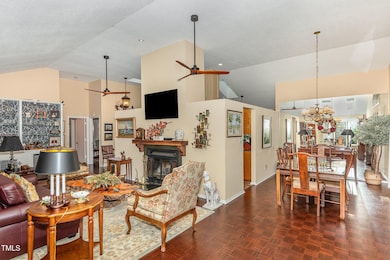
227 Windlestraw Pittsboro, NC 27312
Fearrington Village NeighborhoodEstimated payment $3,044/month
Highlights
- Community Lake
- Deck
- Transitional Architecture
- Perry W. Harrison Elementary School Rated A
- Cathedral Ceiling
- Wood Flooring
About This Home
This three-bedroom, two-bath home has a large two-car detached garage, open floorplan, high ceilings, a front porch with retractable screen, and a generator. The lot has many trees which allow privacy. Natural trails are nearby, and the Fearrington Village shops and restaurants are a short distance away. Throughout the home there are many windows and skylights, this coupled with the vaulted ceilings allow the spaces to be filled with natural light. Guests are greeted by an open breezeway, with stairs and ramp, which leads by the garage and to the front porch and patio. Once inside, the open floorplan lends itself to both entertaining and quiet times at home. The family room, with gas log fireplace and built-in cabinetry, adjoins the dining room, kitchen, and sunroom. This allows for an easy flow while entertaining. The sunroom is a bright space and can be enjoyed throughout the year. In the backyard, a fenced area is accessed through the sunroom. This space is perfect for pets or a play area. With its many updates, the cook's kitchen includes ample cabinetry, spacious counters, and stainless appliances. A breakfast area adjoins the kitchen, and a large bay window overlooks the front yard. The primary bedroom includes several generously sized closets and an updated en suite bath with level tile flooring that extends into the shower, a bidet type toilet and designer dual sink vanity. Two additional bedrooms are found in the home. Updates have also been made to the bath located near these bedrooms. The garage allows for multiple storage options, including a lockable storage room, and space for a workbench area. This home features an open floor plan, lovely woodland views, and well planned, thoughtful updates that a new owner will enjoy.
Home Details
Home Type
- Single Family
Est. Annual Taxes
- $2,739
Year Built
- Built in 1983
Lot Details
- 0.41 Acre Lot
- Cul-De-Sac
- Dog Run
- Partially Fenced Property
- Native Plants
- Many Trees
HOA Fees
- $25 Monthly HOA Fees
Parking
- 2 Car Detached Garage
- Front Facing Garage
- Private Driveway
- 2 Open Parking Spaces
Home Design
- Transitional Architecture
- Pillar, Post or Pier Foundation
- Combination Foundation
- Block Foundation
- Asphalt Roof
Interior Spaces
- 1,955 Sq Ft Home
- 1-Story Property
- Built-In Features
- Bookcases
- Bar Fridge
- Bar
- Cathedral Ceiling
- Ceiling Fan
- Fireplace With Glass Doors
- Gas Log Fireplace
- Entrance Foyer
- Family Room with Fireplace
- Dining Room
- Sun or Florida Room
- Basement
- Crawl Space
Kitchen
- Eat-In Kitchen
- Double Self-Cleaning Oven
- Range with Range Hood
- Dishwasher
- Stainless Steel Appliances
- Kitchen Island
- Disposal
Flooring
- Wood
- Parquet
- Carpet
- Tile
- Vinyl
Bedrooms and Bathrooms
- 3 Bedrooms
- 2 Full Bathrooms
- Double Vanity
- Shower Only
- Walk-in Shower
Laundry
- Laundry Room
- Dryer
- Washer
Outdoor Features
- Deck
- Patio
- Rain Gutters
- Front Porch
Schools
- Perry Harrison Elementary School
- Margaret B Pollard Middle School
- Seaforth High School
Utilities
- Cooling Available
- Heating System Uses Gas
- Heating System Uses Natural Gas
- Gas Water Heater
- Community Sewer or Septic
Listing and Financial Details
- Property held in a trust
- Assessor Parcel Number 9774-00-57-6323
Community Details
Overview
- Association fees include unknown
- Fearrington Fha Association, Phone Number (919) 542-1603
- Fearrington Subdivision
- Community Lake
Recreation
- Tennis Courts
- Community Playground
- Community Pool
- Park
- Jogging Path
- Trails
Map
Home Values in the Area
Average Home Value in this Area
Tax History
| Year | Tax Paid | Tax Assessment Tax Assessment Total Assessment is a certain percentage of the fair market value that is determined by local assessors to be the total taxable value of land and additions on the property. | Land | Improvement |
|---|---|---|---|---|
| 2024 | $1,438 | $321,105 | $52,837 | $268,268 |
| 2023 | $1,438 | $321,105 | $52,837 | $268,268 |
| 2022 | $1,320 | $321,105 | $52,837 | $268,268 |
| 2021 | $652 | $321,105 | $52,837 | $268,268 |
| 2020 | $1,791 | $244,975 | $73,268 | $171,707 |
| 2019 | $2,031 | $244,975 | $73,268 | $171,707 |
| 2018 | $0 | $244,975 | $73,268 | $171,707 |
| 2017 | $1,882 | $244,975 | $73,268 | $171,707 |
| 2016 | $1,845 | $238,080 | $70,450 | $167,630 |
| 2015 | -- | $238,080 | $70,450 | $167,630 |
| 2014 | -- | $238,080 | $70,450 | $167,630 |
| 2013 | -- | $238,080 | $70,450 | $167,630 |
Property History
| Date | Event | Price | Change | Sq Ft Price |
|---|---|---|---|---|
| 04/21/2025 04/21/25 | Pending | -- | -- | -- |
| 04/11/2025 04/11/25 | For Sale | $500,000 | -- | $256 / Sq Ft |
Deed History
| Date | Type | Sale Price | Title Company |
|---|---|---|---|
| Warranty Deed | $250,000 | None Available | |
| Warranty Deed | $225,000 | None Available |
Similar Homes in Pittsboro, NC
Source: Doorify MLS
MLS Number: 10088938
APN: 19167
- 362 Linden Close
- 360 Linden Close
- 446 Crossvine Close
- 185 Weatherbend
- 140 Hedgerow
- 595 Weathersfield Unit A
- 135 Weatherbend
- 577 Woodbury
- 22 Yancey
- 10 E Madison
- 492 Beechmast
- 482 Beechmast
- 4034 S Mcdowell
- 475 Beechmast
- 5503 Rutherford Close
- 4331 Millcreek Cir
- 28 W Madison
- 675 Whitehurst
- 1309 Langdon Place
- 919 Woodham
