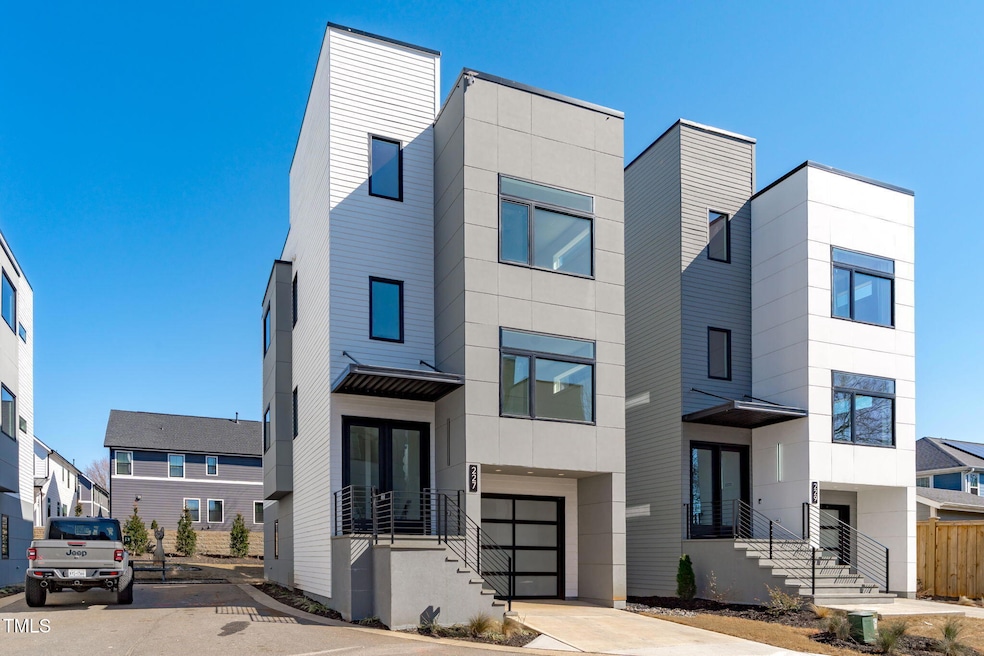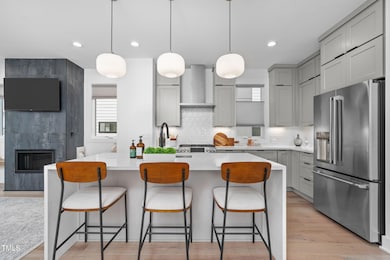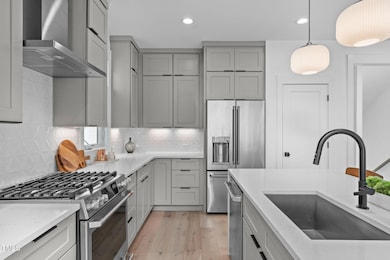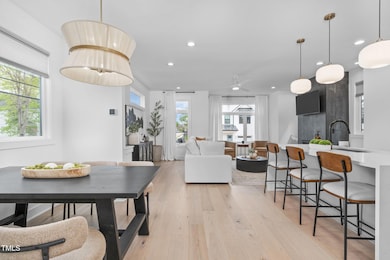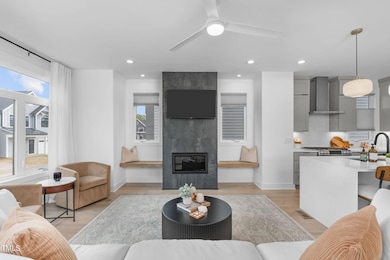
227 Woodsborough Place Raleigh, NC 27601
Olde East Raleigh NeighborhoodEstimated payment $6,700/month
Highlights
- New Construction
- Downtown View
- Contemporary Architecture
- Root Elementary School Rated A
- Open Floorplan
- Property is near public transit
About This Home
Attention Homeowners & Investors!Your front-row seat to Downtown Raleigh is here and it's bringing serious earning potential with it. This brand-new, move-in ready home is an incredible opportunity right in the heart of Downtown Raleigh. Whether you're looking for a high-performing Airbnb or a corporate furnished rental, the numbers speak for themselves: Earn up to $8,000-$12,000/month, with one local unit already pulling in $599/night on Airbnb. But it's not just about the income, this home delivers lifestyle too, with unmatched views of the Raleigh skyline and direct access to the city's best dining, entertainment, and cultural hotspots.Now is the time to invest with $7.1 billion currently being invested in Downtown Raleigh development (per Downtown Raleigh Alliance). The timing? Perfect. The opportunity? Rare. The view? Unreal. Schedule a showing before someone else grabs it! Staged pictures of simlar sold unit. Finishes may vary
Home Details
Home Type
- Single Family
Est. Annual Taxes
- $2,753
Year Built
- Built in 2024 | New Construction
Lot Details
- 2,614 Sq Ft Lot
- Landscaped
HOA Fees
- $120 Monthly HOA Fees
Parking
- 1 Car Attached Garage
- Private Driveway
Home Design
- Contemporary Architecture
- Modernist Architecture
- Flat Roof Shape
- Slab Foundation
- Frame Construction
Interior Spaces
- 2,367 Sq Ft Home
- 2-Story Property
- Open Floorplan
- Smooth Ceilings
- High Ceiling
- Ceiling Fan
- Gas Log Fireplace
- Family Room
- Dining Room
- Downtown Views
- Fire and Smoke Detector
Kitchen
- Eat-In Kitchen
- Gas Range
- Range Hood
- Microwave
- Dishwasher
- Kitchen Island
- Quartz Countertops
Flooring
- Wood
- Tile
Bedrooms and Bathrooms
- 4 Bedrooms
- Main Floor Bedroom
- Walk-In Closet
- 4 Full Bathrooms
- Private Water Closet
- Bathtub with Shower
- Walk-in Shower
Laundry
- Laundry Room
- Laundry on upper level
Outdoor Features
- Terrace
- Rain Gutters
Schools
- Root Elementary School
- Moore Square Museum Middle School
- Broughton High School
Additional Features
- Property is near public transit
- Forced Air Heating and Cooling System
Community Details
- Association fees include ground maintenance, road maintenance
- Row 12 HOA
- Row 12 Subdivision
Listing and Financial Details
- Assessor Parcel Number 1703975969
Map
Home Values in the Area
Average Home Value in this Area
Tax History
| Year | Tax Paid | Tax Assessment Tax Assessment Total Assessment is a certain percentage of the fair market value that is determined by local assessors to be the total taxable value of land and additions on the property. | Land | Improvement |
|---|---|---|---|---|
| 2024 | $11,679 | $1,342,388 | $375,000 | $967,388 |
| 2023 | $2,753 | $252,600 | $164,000 | $88,600 |
| 2022 | $1,661 | $164,000 | $164,000 | $0 |
| 2021 | $1,596 | $164,000 | $164,000 | $0 |
| 2020 | $1,567 | $164,000 | $164,000 | $0 |
Property History
| Date | Event | Price | Change | Sq Ft Price |
|---|---|---|---|---|
| 04/11/2025 04/11/25 | Price Changed | $1,140,000 | -4.2% | $482 / Sq Ft |
| 03/08/2025 03/08/25 | Price Changed | $1,190,000 | 0.0% | $503 / Sq Ft |
| 03/08/2025 03/08/25 | For Sale | $1,190,000 | +19.7% | $503 / Sq Ft |
| 01/09/2025 01/09/25 | Off Market | $994,000 | -- | -- |
| 11/09/2024 11/09/24 | Price Changed | $994,000 | -0.1% | $420 / Sq Ft |
| 11/05/2024 11/05/24 | For Sale | $995,000 | 0.0% | $420 / Sq Ft |
| 10/19/2024 10/19/24 | Off Market | $995,000 | -- | -- |
| 09/27/2024 09/27/24 | Price Changed | $995,000 | -13.4% | $420 / Sq Ft |
| 08/30/2024 08/30/24 | For Sale | $1,149,000 | -- | $485 / Sq Ft |
Mortgage History
| Date | Status | Loan Amount | Loan Type |
|---|---|---|---|
| Closed | $714,300 | New Conventional | |
| Closed | $186,626 | Construction | |
| Closed | $69,027 | Construction | |
| Closed | $226,974 | New Conventional | |
| Closed | $60,000 | Unknown | |
| Closed | $150,000 | Unknown |
About the Listing Agent

Stephanie is a professional REALTOR® who has a powerful combination of experience and education. Her career background includes mortgage banking, property investment, real estate sales and home staging. Her broad range of expertise enables her to serve a wide variety of clientele, in all market conditions.
Stephanie is a North Carolina native and East Carolina University alumni. She began her real estate career in 2004 when she purchased her first investment property. She continues to
Stephanie's Other Listings
Source: Doorify MLS
MLS Number: 10049793
APN: 1703.36-97-5969-000
- 226 Woodsborough Place
- 227 Woodsborough Place
- 210 Woodsborough Place
- 402 Chavis Way
- 117 S Bloodworth St
- 215 Haywood St
- 101 S Bloodworth St
- 124 E Cabarrus St
- 508 S Swain St
- 801 E Martin St Unit B
- 801 E Martin St Unit D
- 801 E Martin St Unit C
- 404 E Edenton St
- 409 Alston St Unit 101
- 409 Alston St Unit 102
- 511 S Bloodworth St Unit 103
- 545 E Lenoir St
- 521 E Edenton St
- 2 Seawell Ave Unit 101
- 5 Seawell Ave Unit 106
