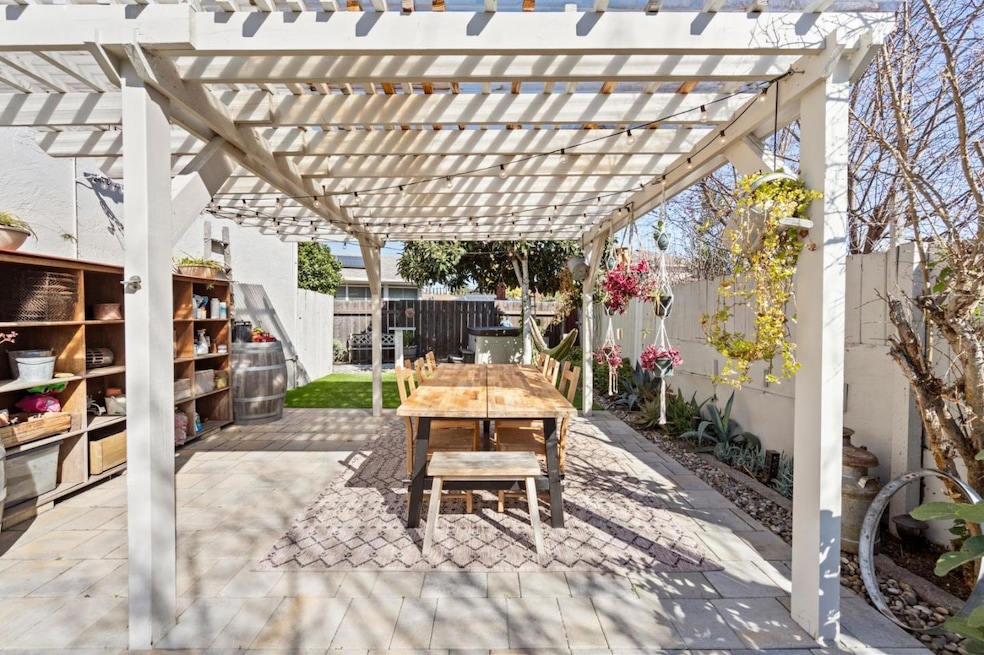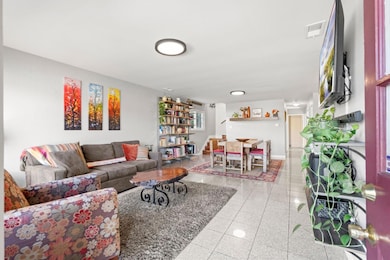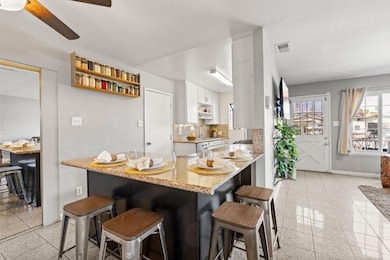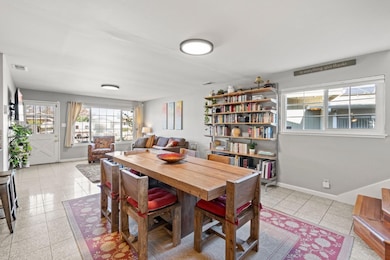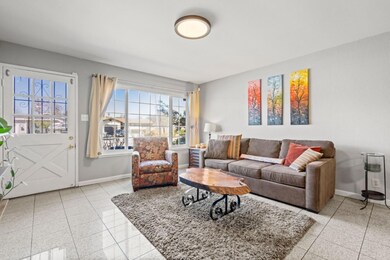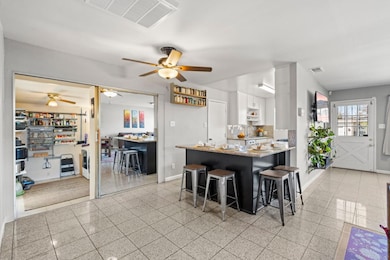
2270 Brentwood Ct East Palo Alto, CA 94303
Estimated payment $9,111/month
Highlights
- Private Pool
- Two Primary Bedrooms
- Marble Bathroom Countertops
- Menlo-Atherton High School Rated A
- Soaking Tub in Primary Bathroom
- Bonus Room
About This Home
Nestled in a serene, quiet cul-de-sac, this expansive property combines ample space, natural light, and tranquility, making it the perfect work-from-home retreat or an exceptional opportunity for a large family with two primary suites. The kitchen features sleek granite countertops, a convenient eat-in peninsula, gas range and a garden window. Equipped with newer stainless steel appliances, this space is perfect for any home chef. The upper level boasts one bedroom, bonus room plus a primary suite, remodeled in 2020, with a large double vanity with marble top, modern tile surrounding the tub, and large walk in closet. The ground floor offers two bedrooms, full bath and a second primary suite. Step outside into the spacious backyard featuring a covered pergola with bistro lights, lounging area, pavers, artificial lawn and hot tub. Mature fruit trees. Newer landscaping beds, lawn and automatic sprinklers in front yard. Premier storage solutions added in laundry room and garage. Parking is abundant with a wide driveway and a garage. Its prime location ensures quick access to downtown Palo Alto, major freeways, top tech companies, Baylands Nature Preserve, and Ravenswood Shopping Center. Located within the Menlo-Atherton High School district. Welcome Home.
Home Details
Home Type
- Single Family
Est. Annual Taxes
- $15,621
Year Built
- Built in 1974
Lot Details
- 5,401 Sq Ft Lot
- Fenced
- Sprinklers on Timer
- Grass Covered Lot
- Zoning described as R-LD
Parking
- 1 Car Garage
Home Design
- Slab Foundation
- Rolled or Hot Mop Roof
- Tar and Gravel Roof
- Concrete Perimeter Foundation
Interior Spaces
- 2,150 Sq Ft Home
- 1-Story Property
- Ceiling Fan
- Skylights
- Garden Windows
- Combination Dining and Living Room
- Den
- Bonus Room
- Security Gate
- Laundry Room
Kitchen
- Breakfast Bar
- Gas Oven
- Range Hood
- Granite Countertops
- Disposal
Bedrooms and Bathrooms
- 5 Bedrooms
- Double Master Bedroom
- Walk-In Closet
- Remodeled Bathroom
- Bathroom on Main Level
- 3 Full Bathrooms
- Marble Bathroom Countertops
- Dual Sinks
- Soaking Tub in Primary Bathroom
- Bathtub with Shower
- Oversized Bathtub in Primary Bathroom
- Bathtub Includes Tile Surround
Pool
- Private Pool
- Above Ground Spa
Utilities
- Forced Air Heating System
Listing and Financial Details
- Assessor Parcel Number 063-345-180
Map
Home Values in the Area
Average Home Value in this Area
Tax History
| Year | Tax Paid | Tax Assessment Tax Assessment Total Assessment is a certain percentage of the fair market value that is determined by local assessors to be the total taxable value of land and additions on the property. | Land | Improvement |
|---|---|---|---|---|
| 2023 | $15,621 | $1,100,000 | $554,000 | $546,000 |
| 2022 | $9,083 | $693,130 | $346,565 | $346,565 |
| 2021 | $8,895 | $679,540 | $339,770 | $339,770 |
| 2020 | $8,763 | $672,574 | $336,287 | $336,287 |
| 2019 | $8,788 | $659,388 | $329,694 | $329,694 |
| 2018 | $8,615 | $646,460 | $323,230 | $323,230 |
| 2017 | $8,313 | $633,786 | $316,893 | $316,893 |
| 2016 | $8,250 | $621,360 | $310,680 | $310,680 |
| 2015 | $8,132 | $612,028 | $306,014 | $306,014 |
| 2014 | $7,133 | $524,000 | $262,000 | $262,000 |
Property History
| Date | Event | Price | Change | Sq Ft Price |
|---|---|---|---|---|
| 03/20/2025 03/20/25 | Price Changed | $1,399,000 | -3.5% | $651 / Sq Ft |
| 02/27/2025 02/27/25 | For Sale | $1,449,000 | -- | $674 / Sq Ft |
Deed History
| Date | Type | Sale Price | Title Company |
|---|---|---|---|
| Grant Deed | $1,367,500 | Old Republic Title | |
| Interfamily Deed Transfer | -- | None Available | |
| Interfamily Deed Transfer | -- | None Available | |
| Grant Deed | $560,000 | Fidelity National Title Co | |
| Trustee Deed | $646,307 | None Available | |
| Interfamily Deed Transfer | $900,000 | Fidelity National Title Co | |
| Interfamily Deed Transfer | -- | Alliance Title Company | |
| Interfamily Deed Transfer | -- | Alliance Title Company | |
| Grant Deed | $595,000 | Alliance Title Company | |
| Grant Deed | $350,000 | Chicago Title Insurance Co | |
| Interfamily Deed Transfer | -- | Chicago Title Insurance Co | |
| Trustee Deed | $25,789 | -- | |
| Grant Deed | -- | Stewart Title Of California |
Mortgage History
| Date | Status | Loan Amount | Loan Type |
|---|---|---|---|
| Open | $1,230,750 | New Conventional | |
| Previous Owner | $407,400 | New Conventional | |
| Previous Owner | $417,000 | New Conventional | |
| Previous Owner | $117,000 | Fannie Mae Freddie Mac | |
| Previous Owner | $552,000 | Fannie Mae Freddie Mac | |
| Previous Owner | $476,000 | Purchase Money Mortgage | |
| Previous Owner | $200,000 | No Value Available | |
| Previous Owner | $7,339 | Seller Take Back | |
| Closed | $119,000 | No Value Available |
Similar Homes in the area
Source: MLSListings
MLS Number: ML81995766
APN: 063-345-180
- 1038 Runnymede St
- 1168 Beech St
- 939 Runnymede St
- 132 Maple Ln
- 850 Maple Place
- 2281 Cooley Ave
- 2340 Cooley Ave
- 616 Bell St
- 119 Lotus Way
- 159 Gardenia Way
- 2271 Euclid Ave
- 1885 E Bayshore Rd Unit 108
- 2389 Glen Way
- 1523 Ursula Way
- 2160 Lincoln St
- 8 Daphne Ct
- 1823 Woodland Ave
- 240 Daphne Way
- 1585 Edgewood Dr
- 439 O' Connor St
