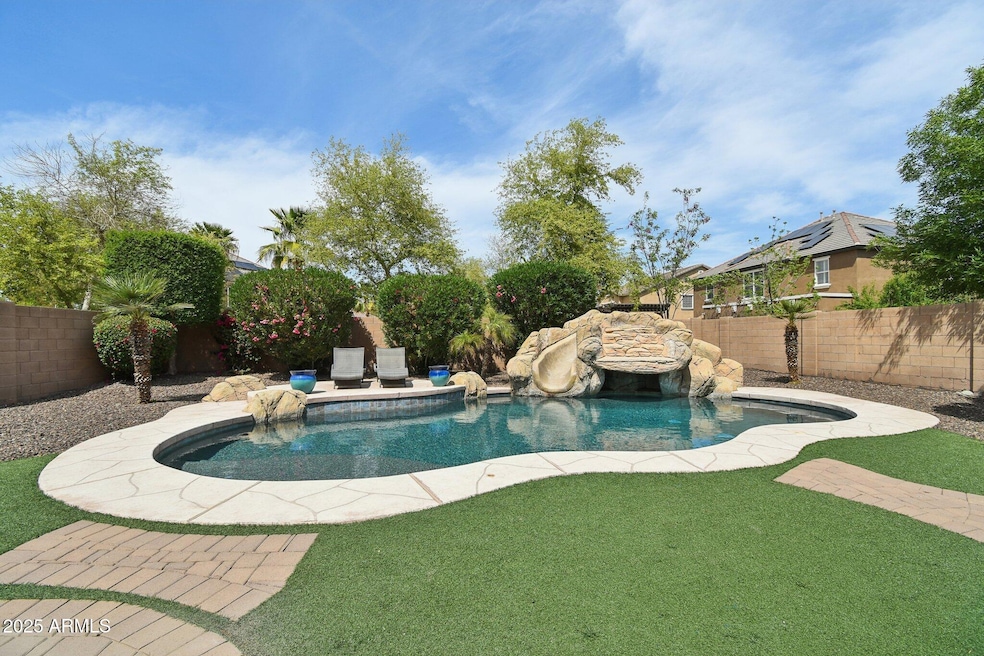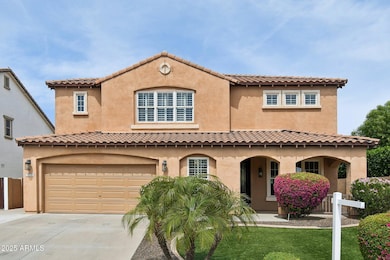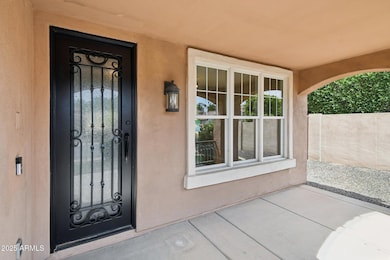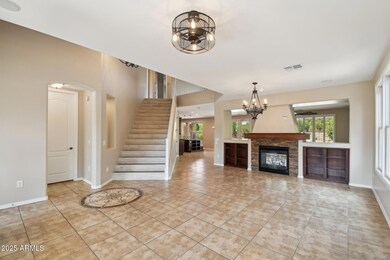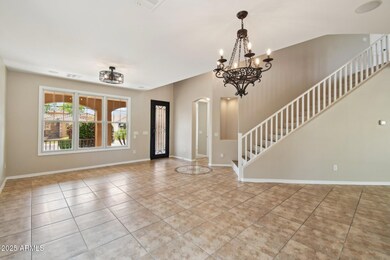
2270 E Honeysuckle Place Chandler, AZ 85286
South Chandler NeighborhoodEstimated payment $5,014/month
Highlights
- Private Pool
- RV Gated
- Main Floor Primary Bedroom
- Audrey & Robert Ryan Elementary School Rated A
- Contemporary Architecture
- Hydromassage or Jetted Bathtub
About This Home
Located in the highly desirable Sienna neighborhood, right across the street from a lush green private park, this stunning 5-bedroom home w/spacious loft offers 3,394 square feet of refined living space. A grand staircase welcomes you into the home, complemented by plantation shutters throughout & fresh interior paint. With the convenience of a full bed & bath downstairs...there's room for everyone & space to spare. The kitchen features a huge island & an upgraded, expansive butler's pantry, complete with an extra beverage fridge. You will enjoy the luxury of a Wolf gas range & granite countertops, as well as an upgraded refrigerator that makes craft cocktail ice balls. The primary suite includes a spacious, luxurious bathroom, providing a perfect daily retreat. Step outside to your.. ...backyard oasis, complete with a sparkling pool with a slide & extended patio for year-round enjoyment. Desirable north/south exposure situated in a vibrant community filled with lush greenbelts, volleyball/basketball courts, and a sprawling park with an impressive playground. Conveniently located just moments away from top-rated shopping, dining, and entertainment, this home truly offers the best of Chandler living.
Listing Agent
My Home Group Real Estate Brokerage Phone: 602-292-4523 License #SA663885000

Home Details
Home Type
- Single Family
Est. Annual Taxes
- $3,786
Year Built
- Built in 2006
Lot Details
- 8,269 Sq Ft Lot
- Desert faces the front and back of the property
- Block Wall Fence
- Artificial Turf
- Sprinklers on Timer
HOA Fees
- $93 Monthly HOA Fees
Parking
- 3 Car Garage
- RV Gated
Home Design
- Contemporary Architecture
- Wood Frame Construction
- Tile Roof
- Stucco
Interior Spaces
- 3,394 Sq Ft Home
- 2-Story Property
- Ceiling height of 9 feet or more
- Ceiling Fan
- 1 Fireplace
- Double Pane Windows
Kitchen
- Eat-In Kitchen
- Breakfast Bar
- Gas Cooktop
- Kitchen Island
- Granite Countertops
Flooring
- Carpet
- Tile
Bedrooms and Bathrooms
- 5 Bedrooms
- Primary Bedroom on Main
- Primary Bathroom is a Full Bathroom
- 3 Bathrooms
- Dual Vanity Sinks in Primary Bathroom
- Hydromassage or Jetted Bathtub
- Bathtub With Separate Shower Stall
Outdoor Features
- Private Pool
- Playground
Schools
- Haley Elementary School
- Santan Elementary Middle School
- Perry High School
Utilities
- Cooling Available
- Zoned Heating
- Heating System Uses Natural Gas
- Water Softener
- High Speed Internet
- Cable TV Available
Listing and Financial Details
- Tax Lot 367
- Assessor Parcel Number 303-43-490
Community Details
Overview
- Association fees include ground maintenance
- Vision Community Mgt Association, Phone Number (480) 759-4945
- Built by TREND HOMES
- Markwood North Subdivision, 304 Plan
Recreation
- Community Playground
- Bike Trail
Map
Home Values in the Area
Average Home Value in this Area
Tax History
| Year | Tax Paid | Tax Assessment Tax Assessment Total Assessment is a certain percentage of the fair market value that is determined by local assessors to be the total taxable value of land and additions on the property. | Land | Improvement |
|---|---|---|---|---|
| 2025 | $3,786 | $47,260 | -- | -- |
| 2024 | $3,703 | $45,010 | -- | -- |
| 2023 | $3,703 | $61,300 | $12,260 | $49,040 |
| 2022 | $3,568 | $45,100 | $9,020 | $36,080 |
| 2021 | $3,677 | $42,570 | $8,510 | $34,060 |
| 2020 | $3,652 | $40,230 | $8,040 | $32,190 |
| 2019 | $3,504 | $37,850 | $7,570 | $30,280 |
| 2018 | $3,385 | $36,160 | $7,230 | $28,930 |
| 2017 | $3,146 | $34,700 | $6,940 | $27,760 |
| 2016 | $3,005 | $34,600 | $6,920 | $27,680 |
| 2015 | $2,924 | $33,620 | $6,720 | $26,900 |
Property History
| Date | Event | Price | Change | Sq Ft Price |
|---|---|---|---|---|
| 04/03/2025 04/03/25 | For Sale | $825,000 | -- | $243 / Sq Ft |
Deed History
| Date | Type | Sale Price | Title Company |
|---|---|---|---|
| Interfamily Deed Transfer | -- | None Available | |
| Interfamily Deed Transfer | -- | None Available | |
| Special Warranty Deed | $448,739 | Chicago Title Insurance Co | |
| Special Warranty Deed | $634,400 | Chicago Title Insurance Co |
Mortgage History
| Date | Status | Loan Amount | Loan Type |
|---|---|---|---|
| Open | $275,000 | New Conventional | |
| Closed | $369,100 | New Conventional | |
| Closed | $396,500 | New Conventional |
Similar Homes in Chandler, AZ
Source: Arizona Regional Multiple Listing Service (ARMLS)
MLS Number: 6844373
APN: 303-43-490
- 2134 E Honeysuckle Place
- 2554 E Honeysuckle Place
- 2301 E Azalea Dr
- 1921 E Lantana Dr
- 2571 E Balsam Ct
- 3489 S Eucalyptus Place
- 3557 S Halsted Ct
- 1839 E Queen Creek Rd Unit 103
- 2010 E Indigo Dr
- 2263 E Jade Ct
- 2441 E Jade Dr
- 1783 E Desert Broom Place
- 3631 S Salt Cedar St
- 1870 E Indigo Dr
- 2683 E Indigo Place
- 2618 E Locust Dr
- 3180 S Gilbert Rd Unit 10
- 3663 S Soho Ln
- 2428 E Iris Dr
- 2489 E Sequoia Dr
