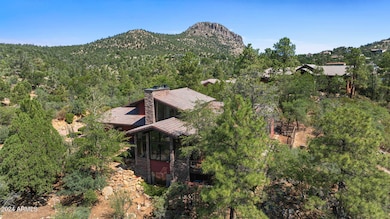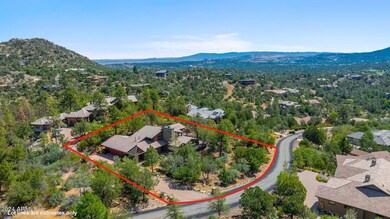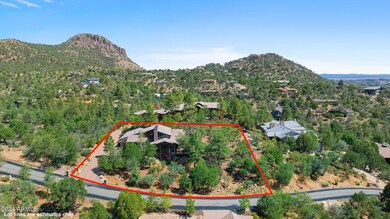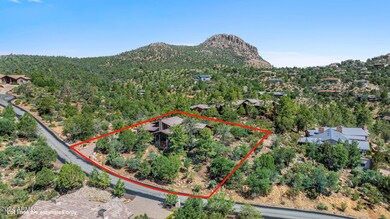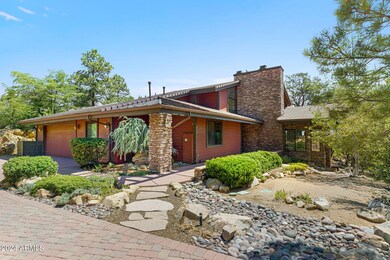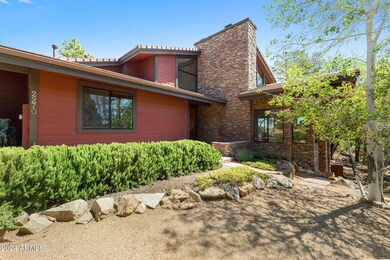
2270 Lichen Ridge Ln Prescott, AZ 86303
Hassayampa NeighborhoodHighlights
- Golf Course Community
- Fitness Center
- Clubhouse
- Lincoln Elementary School Rated A-
- Gated Community
- Family Room with Fireplace
About This Home
As of October 2024Nestled in the highly sought-after Hassayampa Village Community, this 3-bedroom, 4-bath home offers an exceptional living experience. Spanning 3,700 square feet, this residence features a spacious and well-designed layout with the master suite conveniently located on the main level.
The upstairs features a cozy loft, perfect for a home office or relaxation area. Downstairs, you'll find a versatile bonus room that can be used as a media room, gym, or additional living space. Additionally, the home boasts a large cedar closet, ideal for storing your seasonal wardrobe and keeping your garments in pristine condition.
The backyard is a true garden oasis, boasting beautifully landscaped rock walls, natural rock boulders, and a variety of mature pines and junipers. The .65-acre lot provides ample space for outdoor activities and serene relaxation, all while enjoying the picturesque view of Thumb Butte. One of the highlights is the deck, which features a huge rock boulder, creating a unique and natural focal point in your outdoor living space.
While the home displays potential, it does require some updating to truly shine. Inside, the living areas offer a harmonious blend of space and functionality, perfect for both entertaining and everyday living. The kitchen and bathrooms are ready for your personal touch and modern updates to transform this home into your dream residence.
This home in Hassayampa Village Community is a rare gem, combining natural beauty with sophisticated living in one of the most desirable neighborhoods. It provides an excellent opportunity for customization, allowing you to create a home that perfectly suits your style and needs.
Last Agent to Sell the Property
Realty Executives Arizona Territory License #SA114522000

Last Buyer's Agent
Non-MLS Agent
Non-MLS Office
Home Details
Home Type
- Single Family
Est. Annual Taxes
- $4,084
Year Built
- Built in 1998
Lot Details
- 0.65 Acre Lot
- Desert faces the front and back of the property
HOA Fees
- $79 Monthly HOA Fees
Parking
- 2 Car Garage
Home Design
- Wood Frame Construction
- Tile Roof
- Block Exterior
- Siding
- Stone Exterior Construction
Interior Spaces
- 3,734 Sq Ft Home
- 2-Story Property
- Vaulted Ceiling
- Ceiling Fan
- Gas Fireplace
- Double Pane Windows
- Family Room with Fireplace
- 2 Fireplaces
- Living Room with Fireplace
Kitchen
- Eat-In Kitchen
- Breakfast Bar
- Built-In Microwave
- Kitchen Island
- Granite Countertops
Flooring
- Carpet
- Tile
Bedrooms and Bathrooms
- 3 Bedrooms
- Primary Bedroom on Main
- Primary Bathroom is a Full Bathroom
- 3.5 Bathrooms
- Dual Vanity Sinks in Primary Bathroom
- Bathtub With Separate Shower Stall
Finished Basement
- Walk-Out Basement
- Basement Fills Entire Space Under The House
Outdoor Features
- Outdoor Storage
Schools
- Out Of Maricopa Cnty Elementary And Middle School
- Out Of Maricopa Cnty High School
Utilities
- Refrigerated Cooling System
- Heating System Uses Natural Gas
Listing and Financial Details
- Tax Lot 22
- Assessor Parcel Number 108-19-112-C
Community Details
Overview
- Association fees include ground maintenance
- Hassayampa Community Association, Phone Number (928) 776-4479
- Sunrise Hylands At Hassayampa Amended Subdivision
Amenities
- Clubhouse
- Recreation Room
Recreation
- Golf Course Community
- Fitness Center
- Heated Community Pool
Security
- Gated Community
Map
Home Values in the Area
Average Home Value in this Area
Property History
| Date | Event | Price | Change | Sq Ft Price |
|---|---|---|---|---|
| 10/04/2024 10/04/24 | Sold | $1,050,000 | -8.7% | $281 / Sq Ft |
| 07/18/2024 07/18/24 | For Sale | $1,150,000 | -- | $308 / Sq Ft |
Tax History
| Year | Tax Paid | Tax Assessment Tax Assessment Total Assessment is a certain percentage of the fair market value that is determined by local assessors to be the total taxable value of land and additions on the property. | Land | Improvement |
|---|---|---|---|---|
| 2024 | $4,084 | $107,717 | -- | -- |
| 2023 | $4,084 | $96,007 | $19,437 | $76,570 |
| 2022 | $3,991 | $73,911 | $14,997 | $58,914 |
| 2021 | $4,186 | $79,949 | $14,933 | $65,016 |
| 2020 | $4,195 | $0 | $0 | $0 |
| 2019 | $4,134 | $0 | $0 | $0 |
| 2018 | $3,966 | $0 | $0 | $0 |
| 2017 | $3,756 | $0 | $0 | $0 |
| 2016 | $3,783 | $0 | $0 | $0 |
| 2015 | $3,608 | $0 | $0 | $0 |
| 2014 | -- | $0 | $0 | $0 |
Mortgage History
| Date | Status | Loan Amount | Loan Type |
|---|---|---|---|
| Open | $840,000 | New Conventional | |
| Previous Owner | $20,000 | No Value Available |
Deed History
| Date | Type | Sale Price | Title Company |
|---|---|---|---|
| Warranty Deed | -- | Roc Title Agency | |
| Warranty Deed | $1,050,000 | Roc Title Agency | |
| Special Warranty Deed | -- | None Available | |
| Warranty Deed | -- | First American Title | |
| Warranty Deed | $135,000 | Capital Title Agency |
Similar Homes in Prescott, AZ
Source: Arizona Regional Multiple Listing Service (ARMLS)
MLS Number: 6732956
APN: 108-19-112C
- 2282 Lichen Ridge Ln
- 2190 Forest Mountain Rd
- 320 Skyline Dr
- 535 Lodge Trail Cir Unit 20
- 535 Lodge Trail Cir
- 2295 Skyline Dr
- 2026 Rustic Timbers Ln
- 547 Lodge Trail Cir
- 2000 Forest Hills Rd
- 2158 Forest Mountain Rd
- 1918 Meadowbrook Rd
- 621 Legacy Trail
- 1923 Los Pinons
- 1920 Los Pinons
- 1890 Los Pinons
- 1889 Los Pinons
- 1910 Los Pinons
- 1911 Los Pinons
- 2115 Forest Mountain Rd
- 0 Parker Dr

