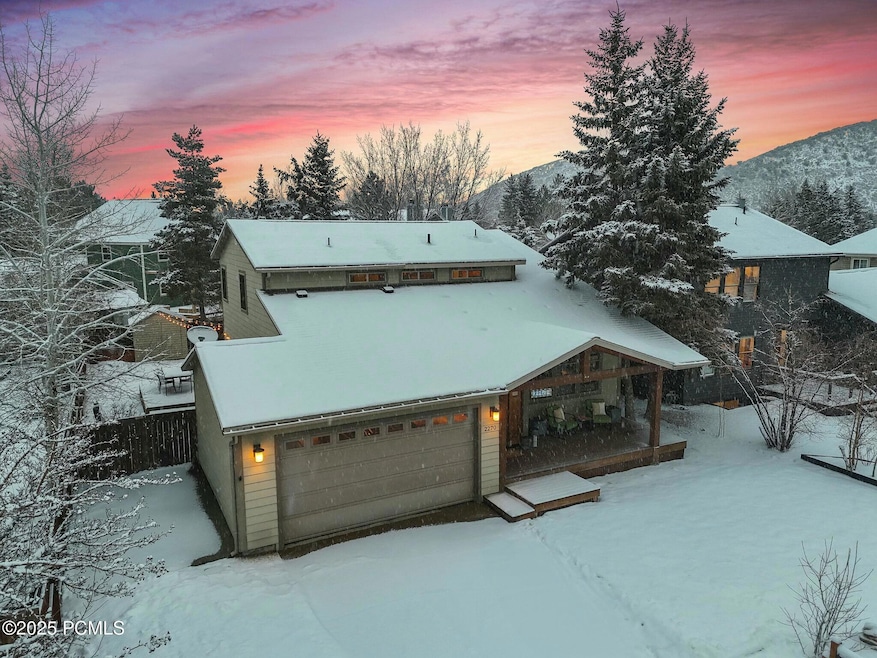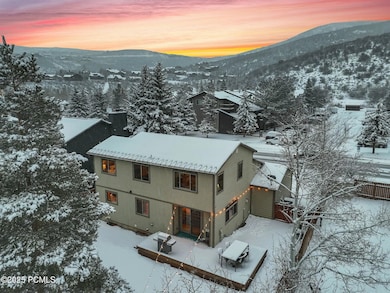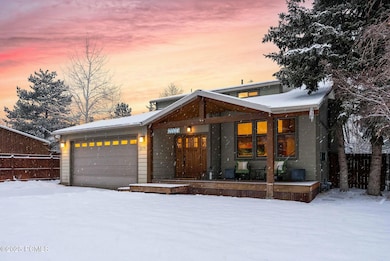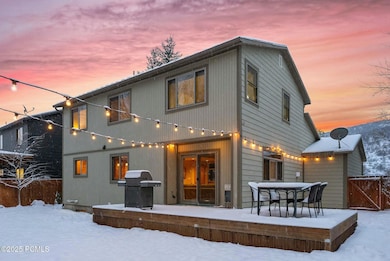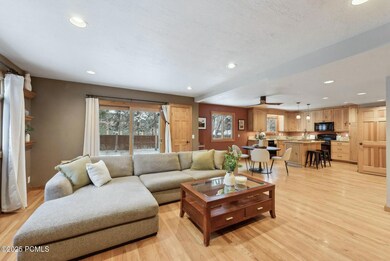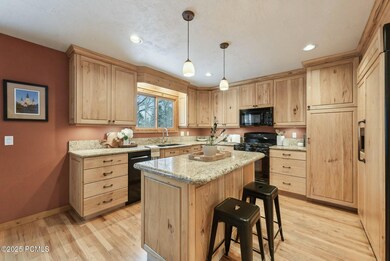
2270 Sidewinder Dr Park City, UT 84060
Highlights
- Views of Ski Resort
- Open Floorplan
- Property is near public transit
- McPolin Elementary School Rated A
- Deck
- Vaulted Ceiling
About This Home
As of April 2025Built with integrity, this centrally located Prospector house is the perfect find! It's on a flat, nicely landscaped lot with a covered front porch ideal for enjoying time outside. Once inside the home, you'll enjoy the large living spaces all decorated with hardwood flooring. You'll walk in the front door to a beautifully appointed living room with floor-to-ceiling shelving to the kitchen and great room that sit in the back of the home opening to the spacious, fenced back yard with another large deck. Upstairs you'll find three sizable bedrooms, including the primary with a large bathroom, closet and beautiful views to the ski resort. The home offers a large unfinished basement that is ready-to-go for additional living space. It's the perfect location adjacent to the Rail Trail making it easy to bike or walk to Main Street and on the bus route for easy access to the ski resorts and Main Street. The home has been thoughtfully cared for with a new washer, dryer, A/C, furnace, water softener, whole house humidifier and air filter, dishwasher and tankless water heater. This is the ultimate Park City home in the best location close to the slopes, trails, restaurants and everything that makes Park City special.
Last Agent to Sell the Property
KW Park City Keller Williams Real Estate License #7671931-AB00

Home Details
Home Type
- Single Family
Est. Annual Taxes
- $4,376
Year Built
- Built in 1978
Lot Details
- 6,098 Sq Ft Lot
- South Facing Home
- Southern Exposure
- Partially Fenced Property
- Landscaped
- Level Lot
- Sprinkler System
- Many Trees
- Few Trees
Parking
- 2 Car Garage
- Garage Door Opener
- Guest Parking
Property Views
- Ski Resort
- Woods
- Trees
- Mountain
Home Design
- Mountain Contemporary Architecture
- Wood Frame Construction
- Shingle Roof
- Asphalt Roof
- Wood Siding
- Vinyl Siding
- Concrete Perimeter Foundation
Interior Spaces
- 1,929 Sq Ft Home
- Multi-Level Property
- Open Floorplan
- Furnished
- Vaulted Ceiling
- Ceiling Fan
- Gas Fireplace
- Great Room
- Family Room
- Formal Dining Room
- Partial Basement
- ENERGY STAR Qualified Washer
Kitchen
- Oven
- Gas Range
- Microwave
- ENERGY STAR Qualified Dishwasher
- Kitchen Island
- Granite Countertops
- Disposal
Flooring
- Wood
- Carpet
- Tile
Bedrooms and Bathrooms
- 3 Bedrooms
- Walk-In Closet
- Double Vanity
Home Security
- Home Security System
- Fire and Smoke Detector
Eco-Friendly Details
- Air Purifier
Outdoor Features
- Deck
- Patio
- Shed
Location
- Property is near public transit
- Property is near a bus stop
Utilities
- Air Conditioning
- Humidifier
- Forced Air Heating System
- High-Efficiency Furnace
- Hot Water Heating System
- Natural Gas Connected
- Tankless Water Heater
- Gas Water Heater
- Water Softener is Owned
- High Speed Internet
- Satellite Dish
- Cable TV Available
Listing and Financial Details
- Assessor Parcel Number Pov-51
Community Details
Overview
- No Home Owners Association
- Prospector Village Subdivision
Recreation
- Trails
Map
Home Values in the Area
Average Home Value in this Area
Property History
| Date | Event | Price | Change | Sq Ft Price |
|---|---|---|---|---|
| 04/01/2025 04/01/25 | Sold | -- | -- | -- |
| 02/10/2025 02/10/25 | For Sale | $1,695,000 | -- | $879 / Sq Ft |
Tax History
| Year | Tax Paid | Tax Assessment Tax Assessment Total Assessment is a certain percentage of the fair market value that is determined by local assessors to be the total taxable value of land and additions on the property. | Land | Improvement |
|---|---|---|---|---|
| 2023 | $4,377 | $776,274 | $275,000 | $501,274 |
| 2022 | $3,563 | $540,956 | $165,000 | $375,956 |
| 2021 | $2,539 | $333,137 | $82,500 | $250,637 |
| 2020 | $2,467 | $304,940 | $82,500 | $222,440 |
| 2019 | $2,307 | $280,190 | $57,750 | $222,440 |
| 2018 | $2,307 | $280,190 | $57,750 | $222,440 |
| 2017 | $2,167 | $277,058 | $57,750 | $219,308 |
| 2016 | $2,115 | $263,308 | $44,000 | $219,308 |
| 2015 | $2,127 | $250,776 | $0 | $0 |
| 2013 | $2,110 | $231,978 | $0 | $0 |
Mortgage History
| Date | Status | Loan Amount | Loan Type |
|---|---|---|---|
| Open | $1,356,000 | New Conventional | |
| Previous Owner | $593,500 | New Conventional | |
| Previous Owner | $637,500 | New Conventional | |
| Previous Owner | $250,000 | New Conventional |
Deed History
| Date | Type | Sale Price | Title Company |
|---|---|---|---|
| Warranty Deed | -- | First American Title Insurance | |
| Special Warranty Deed | -- | None Listed On Document | |
| Interfamily Deed Transfer | -- | Summit Escrow & Title | |
| Warranty Deed | -- | Summit Escrow & Title |
Similar Homes in Park City, UT
Source: Park City Board of REALTORS®
MLS Number: 12500503
APN: POV-51
- 2235 Sidewinder Dr Unit 423
- 2285 Sidewinder Dr Unit 702
- 2285 Sidewinder Dr Unit 738
- 2285 Sidewinder Dr Unit 714
- 2325 Sidewinder Dr Unit 821
- 2305 Sidewinder Dr Unit 927
- 2305 Sidewinder Dr Unit 906
- 2255 Sidewinder Dr Unit 627
- 2255 Sidewinder Dr Unit 621
- 2000 Prospector Ave Unit 204
- 2015 Prospector Ave Unit 104
- 2015 Prospector Ave Unit 106
- 1940 Prospector Ave Unit 101
- 1940 Prospector Ave Unit 124
- 1940 Prospector Ave Unit 108
- 1940 Prospector Ave Unit 216
- 1940 Prospector Ave Unit 307
- 1940 Prospector Ave Unit 224
- 1940 Prospector Ave Unit 109
