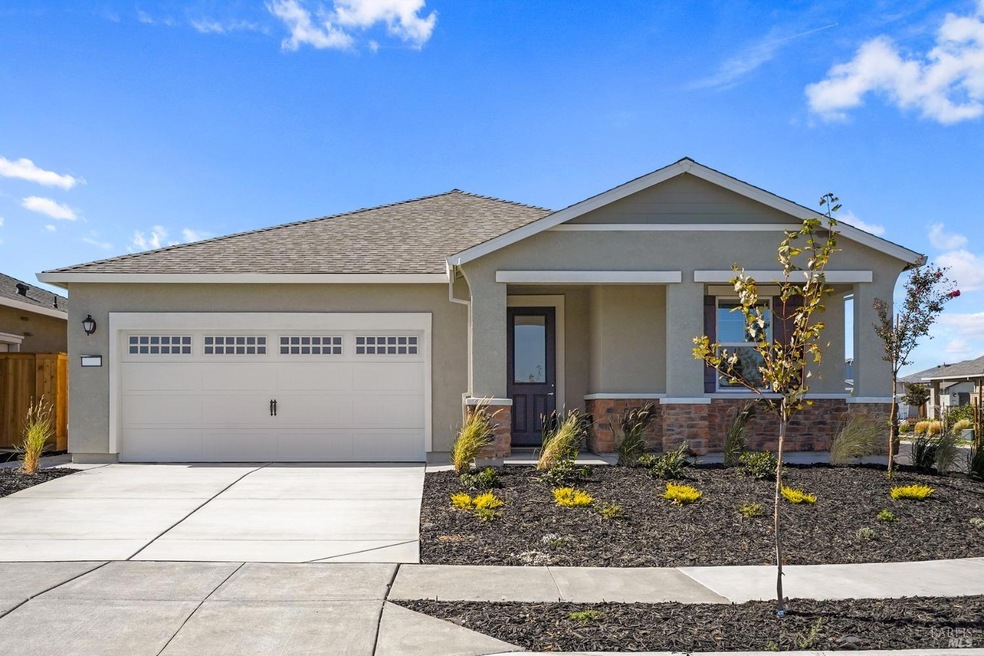
2271 Espana Ln Rio Vista, CA 94571
Estimated payment $3,487/month
Highlights
- Fitness Center
- Car Lift
- Gated Community
- New Construction
- Solar Power System
- Clubhouse
About This Home
This remarkable, single-story home at Summit at Liberty, a 55+ community, has been designed with your needs in mind. This three-bedroom home features two full baths, a spacious family room, chef-ready kitchen, a formal dining room and covered outdoor spaces. Additionally, this home comes with a host of impressive upgrades included at no extra cost such as energy-efficient Whirlpool® appliances, granite countertops, oversized wood cabinetry, a Wi-Fi-enabled garage door opener, included solar panels and more.
Home Details
Home Type
- Single Family
Est. Annual Taxes
- $3,891
Year Built
- Built in 2024 | New Construction
Lot Details
- 5,998 Sq Ft Lot
- Wood Fence
- Back Yard Fenced
- Landscaped
- Front Yard Sprinklers
- Low Maintenance Yard
HOA Fees
- $300 Monthly HOA Fees
Parking
- 2 Car Direct Access Garage
- Car Lift
- Front Facing Garage
- Garage Door Opener
- Uncovered Parking
Home Design
- Concrete Foundation
- Slab Foundation
- Ceiling Insulation
- Shingle Roof
- Composition Roof
- Lap Siding
- Stucco
Interior Spaces
- 1,837 Sq Ft Home
- 1-Story Property
- Ceiling Fan
- Family Room Off Kitchen
- Combination Dining and Living Room
Kitchen
- Breakfast Area or Nook
- Walk-In Pantry
- Free-Standing Electric Oven
- Free-Standing Electric Range
- Microwave
- Ice Maker
- Dishwasher
- Kitchen Island
- Granite Countertops
- Disposal
Flooring
- Carpet
- Vinyl
Bedrooms and Bathrooms
- 3 Bedrooms
- Bathroom on Main Level
- 2 Full Bathrooms
Laundry
- Laundry on main level
- Washer and Dryer Hookup
Home Security
- Carbon Monoxide Detectors
- Fire and Smoke Detector
Eco-Friendly Details
- Energy-Efficient Appliances
- Energy-Efficient Windows
- Energy-Efficient Construction
- Energy-Efficient Lighting
- Energy-Efficient Roof
- Energy-Efficient Thermostat
- Solar Power System
- Solar owned by seller
Outdoor Features
- Covered patio or porch
Utilities
- Central Heating and Cooling System
- Underground Utilities
- High-Efficiency Water Heater
- Internet Available
- Cable TV Available
Listing and Financial Details
- Assessor Parcel Number 0176-373-030
Community Details
Overview
- Association fees include common areas, maintenance exterior, ground maintenance, management, organized activities, pool, recreation facility
- Vintage Group Association, Phone Number (855) 403-3852
- Built by LGI Homes - California, LLC
- Summit At Liberty Subdivision
Amenities
- Community Barbecue Grill
- Sauna
- Clubhouse
- Recreation Room
- Workshop Area
Recreation
- Tennis Courts
- Outdoor Game Court
- Sport Court
- Racquetball
- Recreation Facilities
- Fitness Center
- Community Pool
- Community Spa
- Park
- Trails
Security
- Gated Community
Map
Home Values in the Area
Average Home Value in this Area
Tax History
| Year | Tax Paid | Tax Assessment Tax Assessment Total Assessment is a certain percentage of the fair market value that is determined by local assessors to be the total taxable value of land and additions on the property. | Land | Improvement |
|---|---|---|---|---|
| 2024 | $3,891 | $90,224 | $90,224 | -- |
| 2023 | $2,407 | $88,455 | $88,455 | $0 |
| 2022 | $2,338 | $86,721 | $86,721 | $0 |
| 2021 | $2,294 | $85,021 | $85,021 | $0 |
| 2020 | $2,229 | $84,150 | $84,150 | $0 |
| 2019 | $2,183 | $82,500 | $82,500 | $0 |
| 2018 | $2,053 | $36,188 | $36,188 | $0 |
| 2017 | $1,732 | $35,479 | $35,479 | $0 |
| 2016 | $1,721 | $35,479 | $35,479 | $0 |
| 2015 | $1,720 | $34,947 | $34,947 | $0 |
| 2014 | $1,567 | $20,000 | $20,000 | $0 |
Property History
| Date | Event | Price | Change | Sq Ft Price |
|---|---|---|---|---|
| 03/15/2025 03/15/25 | Pending | -- | -- | -- |
| 01/08/2025 01/08/25 | Price Changed | $512,900 | +1.2% | $279 / Sq Ft |
| 11/22/2024 11/22/24 | For Sale | $506,900 | 0.0% | $276 / Sq Ft |
| 11/13/2024 11/13/24 | Pending | -- | -- | -- |
| 11/07/2024 11/07/24 | Price Changed | $506,900 | -4.7% | $276 / Sq Ft |
| 10/02/2024 10/02/24 | Price Changed | $531,900 | +2.1% | $290 / Sq Ft |
| 08/16/2024 08/16/24 | Price Changed | $520,900 | -1.0% | $284 / Sq Ft |
| 06/06/2024 06/06/24 | Price Changed | $525,900 | +1.0% | $286 / Sq Ft |
| 05/20/2024 05/20/24 | For Sale | $520,900 | -- | $284 / Sq Ft |
Deed History
| Date | Type | Sale Price | Title Company |
|---|---|---|---|
| Deed | -- | None Listed On Document | |
| Grant Deed | $5,115,000 | Placer Title Co |
Similar Homes in Rio Vista, CA
Source: Bay Area Real Estate Information Services (BAREIS)
MLS Number: 324038862
APN: 0176-373-030
- 2230 Espana Ln
- 2231 Park Place
- 2240 Espana Ln
- 2221 Espana Ln
- 2241 Park Place
- 2211 Espana Ln
- 2241 Espana Ln
- 2251 Espana Ln
- 2260 Espana Ln
- 2242 Park Place
- 2271 Park Place
- 2271 Espana Ln
- 2258 Park Place
- 2211 Reunion Ln
- 2235 Reunion Ln
- 2221 Front Porch Ln
- 2231 Front Porch Ln
- 2211 Front Porch Ln
- 2211 Lavender Place
- 2322 Melrose Landing
