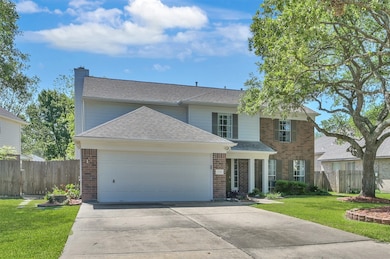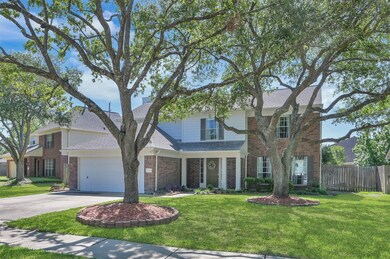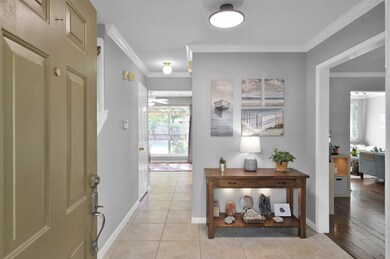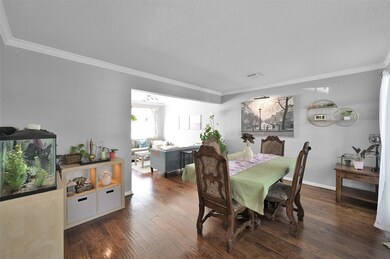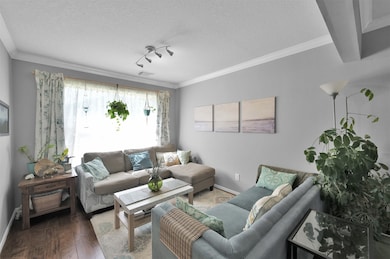
22711 Hollow Lodge Ct Katy, TX 77450
Falcon Landing NeighborhoodHighlights
- In Ground Pool
- Deck
- Wood Flooring
- Edna Mae Fielder Elementary School Rated A
- Traditional Architecture
- Covered patio or porch
About This Home
As of November 2024Welcome to your dream home in the prestigious Cinco Ranch master-planned community!
Step into your own private backyard oasis that features a heated pool and spa, perfect for year-round relaxation. The covered patio offers a shaded retreat where you can unwind in the tranquility of your surroundings. Inside, you'll find a spacious living areas bathed in natural light, creating an inviting atmosphere for both everyday living and hosting gatherings.
The kitchen features ample counter space, solid wood cabinetry and plenty of storage for all your culinary needs.
Upstairs, the private oversized suite, features a spa-like en-suite bathroom; along with three additional bedrooms for guests. Take a peek at the virtual tour!
This prime location offers access to top-rated schools, parks, walking trails, and recreational amenities. With its unparalleled charm, this is the epitome of modern suburban living. Don't miss your chance to make this exquisite property your own.
Home Details
Home Type
- Single Family
Est. Annual Taxes
- $7,013
Year Built
- Built in 1994
Lot Details
- 8,807 Sq Ft Lot
- West Facing Home
- Back Yard Fenced
HOA Fees
- $113 Monthly HOA Fees
Parking
- 2 Car Attached Garage
Home Design
- Traditional Architecture
- Brick Exterior Construction
- Slab Foundation
- Composition Roof
- Cement Siding
Interior Spaces
- 2,448 Sq Ft Home
- 2-Story Property
- Ceiling Fan
- Gas Log Fireplace
- Family Room
- Living Room
- Breakfast Room
- Dining Room
- Utility Room
Kitchen
- Gas Oven
- Gas Range
- Microwave
- Dishwasher
- Disposal
Flooring
- Wood
- Carpet
- Tile
Bedrooms and Bathrooms
- 4 Bedrooms
- En-Suite Primary Bedroom
- Double Vanity
- Soaking Tub
- Bathtub with Shower
- Separate Shower
Laundry
- Dryer
- Washer
Eco-Friendly Details
- Energy-Efficient Thermostat
Pool
- In Ground Pool
- Gunite Pool
- Spa
Outdoor Features
- Deck
- Covered patio or porch
Schools
- Fielder Elementary School
- Beck Junior High School
- Cinco Ranch High School
Utilities
- Central Heating and Cooling System
- Heating System Uses Gas
- Programmable Thermostat
Community Details
Overview
- Association fees include recreation facilities
- Cinco Ranch HOA, Phone Number (281) 599-0408
- Cinco Ranch Mdw Place Subdivision
Recreation
- Community Pool
Map
Home Values in the Area
Average Home Value in this Area
Property History
| Date | Event | Price | Change | Sq Ft Price |
|---|---|---|---|---|
| 11/25/2024 11/25/24 | Sold | -- | -- | -- |
| 10/27/2024 10/27/24 | Pending | -- | -- | -- |
| 10/02/2024 10/02/24 | For Sale | $399,000 | -- | $163 / Sq Ft |
Tax History
| Year | Tax Paid | Tax Assessment Tax Assessment Total Assessment is a certain percentage of the fair market value that is determined by local assessors to be the total taxable value of land and additions on the property. | Land | Improvement |
|---|---|---|---|---|
| 2023 | $6,667 | $393,061 | $67,429 | $325,632 |
| 2022 | $6,984 | $339,842 | $60,723 | $279,119 |
| 2021 | $7,070 | $271,058 | $50,292 | $220,766 |
| 2020 | $7,426 | $271,058 | $50,292 | $220,766 |
| 2019 | $7,206 | $254,484 | $40,979 | $213,505 |
| 2018 | $4,857 | $246,429 | $40,979 | $205,450 |
| 2017 | $7,003 | $246,429 | $40,979 | $205,450 |
| 2016 | $6,761 | $237,906 | $40,979 | $196,927 |
| 2015 | $3,912 | $237,906 | $40,979 | $196,927 |
| 2014 | $3,912 | $223,248 | $40,979 | $182,269 |
Mortgage History
| Date | Status | Loan Amount | Loan Type |
|---|---|---|---|
| Open | $393,323 | FHA | |
| Closed | $393,323 | FHA | |
| Previous Owner | $255,550 | New Conventional | |
| Previous Owner | $120,600 | New Conventional | |
| Previous Owner | $138,336 | Unknown | |
| Previous Owner | $124,800 | Unknown | |
| Previous Owner | $124,800 | No Value Available | |
| Previous Owner | $139,650 | No Value Available | |
| Previous Owner | $112,000 | No Value Available | |
| Previous Owner | $108,000 | No Value Available | |
| Closed | $8,000 | No Value Available | |
| Closed | $15,600 | No Value Available |
Deed History
| Date | Type | Sale Price | Title Company |
|---|---|---|---|
| Deed | -- | Wfg National Title | |
| Deed | -- | Wfg National Title | |
| Warranty Deed | -- | Chicago Title | |
| Warranty Deed | -- | Chicago Title | |
| Vendors Lien | -- | Chicago Title | |
| Vendors Lien | -- | American Title Co | |
| Vendors Lien | -- | American Title Company | |
| Warranty Deed | -- | American Title Company | |
| Warranty Deed | -- | Sovereign Title |
Similar Homes in Katy, TX
Source: Houston Association of REALTORS®
MLS Number: 64773911
APN: 1176250020005
- 22703 Hollow Lodge Ct
- 1417 Lamplight Trail Dr
- 1226 Brook Grove Dr
- 1307 Lamplight Trail Dr
- 1411 Maple Moss Ct
- 1214 Sparrow Knoll Ct
- 1414 Maple Moss Ct
- 1219 Hollow Ash Ln
- 1311 Holly Lake Ct
- 22843 Orchard Oak Ln
- 23126 S Warmstone Way
- 1031 Hidden Canyon Rd
- 1215 Whisper Trace Ct
- 1018 White Sands Rd
- 22426 Cove Hollow Dr
- 1102 Copper Creek Dr
- 23202 Sawleaf Cir
- 1311 Shadow Mountain Dr
- 22119 Eagle Meadow Dr
- 23235 S Warmstone Way

