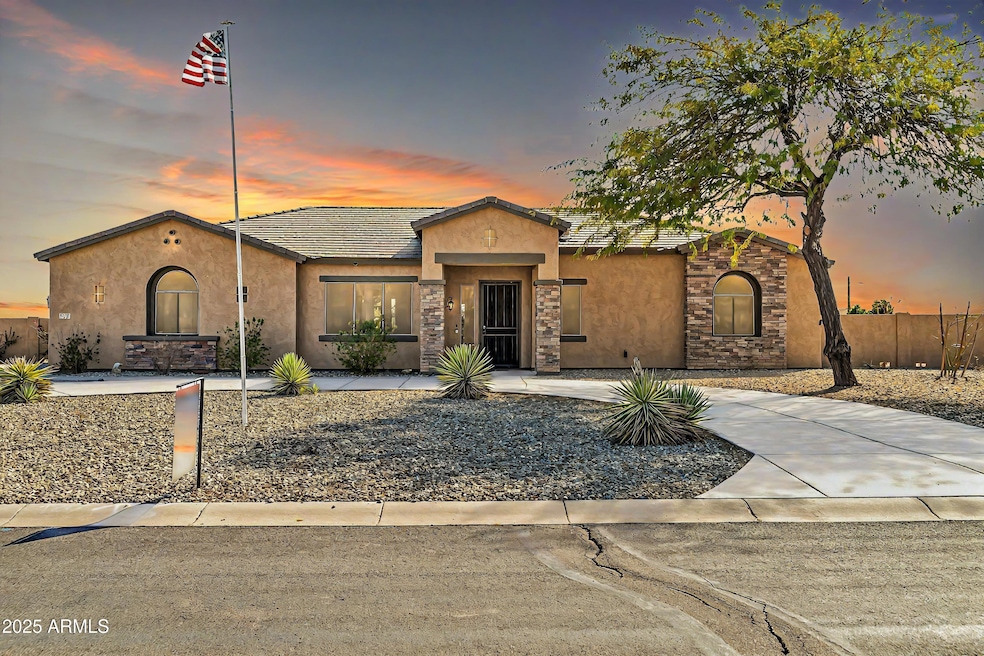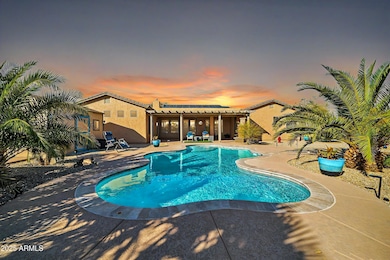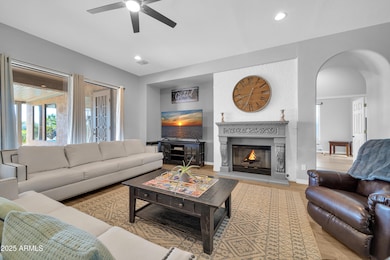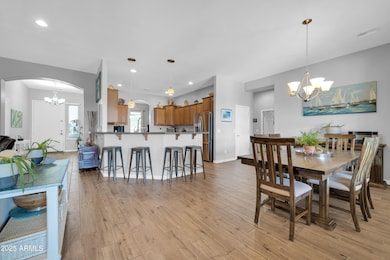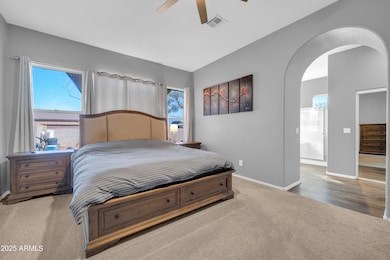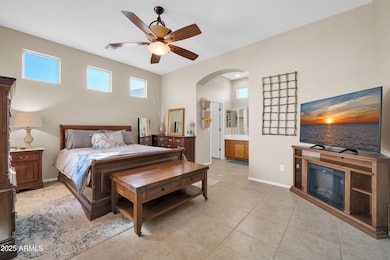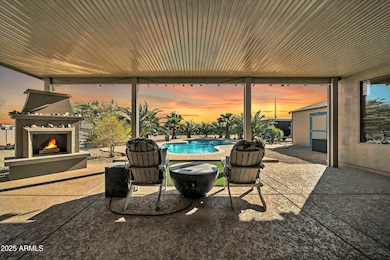
22717 W Sierra Ridge Way Wittmann, AZ 85361
Estimated payment $4,275/month
Highlights
- Private Pool
- Solar Power System
- Two Primary Bathrooms
- RV Hookup
- Gated Parking
- Mountain View
About This Home
This stunning 4br/4ba ranch in Wittmann offers a picturesque view of the White Tank Mountains. With 3,155 square feet of living space, it includes the primary suite, a guest suite with it's own entrance, and 2 guest bedrooms plus 2 guest bathrooms. The front of the house has an office/den with a door for privacy or work from home life. The open kitchen, complete with S/S appliances and ample counter space, features tall bar seating perfect for entertaining. The great room boasts a cozy fireplace for chilly January nights and ambiance, it's nicely furnished and ready for you to just move in and enjoy.
This beautiful ranch features a pool area surrounded by palm trees, creating a tropical oasis perfect for relaxation and entertainment. The oversized covered patio, equipped with fans and misters, ensures a comfortable outdoor experience even on the hottest summer days. The patio offers ample space for an outdoor dining area and a BBQ, perfect for poolside gatherings and al fresco dining. The ambiance is further enhanced by an outdoor fireplace, providing a cozy spot to unwind during cooler evenings. The combination of lush palm trees and thoughtful amenities makes this space a true retreat.
The acre of fenced land is ready for your personal touch, with a storage shed for outdoor toys and an RV gate with plenty of back parking and a 30-amp plug. Don't miss the opportunity to own this rare gem in Wittmann, as properties like this are seldom available.
* Seller to provide a list of items that do not convey
** Home exterior was painted last year
** HVAC units have been serviced
Home Details
Home Type
- Single Family
Est. Annual Taxes
- $2,371
Year Built
- Built in 2005
Lot Details
- 1 Acre Lot
- Desert faces the front and back of the property
- Block Wall Fence
- Misting System
- Front and Back Yard Sprinklers
- Sprinklers on Timer
HOA Fees
- $30 Monthly HOA Fees
Parking
- 2 Car Direct Access Garage
- 4 Open Parking Spaces
- Garage Door Opener
- Circular Driveway
- Gated Parking
- RV Hookup
Home Design
- Wood Frame Construction
- Tile Roof
- Stucco
Interior Spaces
- 3,155 Sq Ft Home
- 1-Story Property
- Furnished
- Ceiling height of 9 feet or more
- Ceiling Fan
- Gas Fireplace
- Double Pane Windows
- Low Emissivity Windows
- Vinyl Clad Windows
- Solar Screens
- Living Room with Fireplace
- 2 Fireplaces
- Mountain Views
Kitchen
- Breakfast Bar
- Built-In Microwave
Flooring
- Carpet
- Tile
Bedrooms and Bathrooms
- 4 Bedrooms
- Two Primary Bathrooms
- Primary Bathroom is a Full Bathroom
- 4 Bathrooms
- Dual Vanity Sinks in Primary Bathroom
- Bathtub With Separate Shower Stall
Accessible Home Design
- Grab Bar In Bathroom
- No Interior Steps
- Stepless Entry
- Hard or Low Nap Flooring
Eco-Friendly Details
- Solar Power System
Pool
- Private Pool
- Pool Pump
Outdoor Features
- Covered patio or porch
- Outdoor Fireplace
- Outdoor Storage
Schools
- Nadaburg Elementary School
- Mountainside High School
Utilities
- Cooling System Updated in 2024
- Refrigerated Cooling System
- Heating Available
- Propane
- Septic Tank
- High Speed Internet
- Cable TV Available
Community Details
- Association fees include ground maintenance
- Peak View Ranch HOA, Phone Number (480) 820-3451
- Built by RJ SPRINGER
- Peak View Ranch Unit 1 Subdivision
Listing and Financial Details
- Tax Lot 57
- Assessor Parcel Number 503-34-179
Map
Home Values in the Area
Average Home Value in this Area
Tax History
| Year | Tax Paid | Tax Assessment Tax Assessment Total Assessment is a certain percentage of the fair market value that is determined by local assessors to be the total taxable value of land and additions on the property. | Land | Improvement |
|---|---|---|---|---|
| 2025 | $2,371 | $25,946 | -- | -- |
| 2024 | $2,546 | $24,710 | -- | -- |
| 2023 | $2,546 | $46,200 | $9,240 | $36,960 |
| 2022 | $1,839 | $33,610 | $6,720 | $26,890 |
| 2021 | $2,106 | $30,800 | $6,160 | $24,640 |
| 2020 | $2,098 | $29,420 | $5,880 | $23,540 |
| 2019 | $1,910 | $28,330 | $5,660 | $22,670 |
| 2018 | $1,878 | $26,730 | $5,340 | $21,390 |
| 2017 | $1,892 | $23,450 | $4,690 | $18,760 |
| 2016 | $1,725 | $22,130 | $4,420 | $17,710 |
| 2015 | $1,648 | $20,500 | $4,100 | $16,400 |
Property History
| Date | Event | Price | Change | Sq Ft Price |
|---|---|---|---|---|
| 02/13/2025 02/13/25 | For Sale | $725,000 | +59.3% | $230 / Sq Ft |
| 02/26/2020 02/26/20 | Sold | $455,000 | -2.1% | $144 / Sq Ft |
| 01/17/2020 01/17/20 | Pending | -- | -- | -- |
| 09/14/2019 09/14/19 | Price Changed | $464,800 | -0.4% | $147 / Sq Ft |
| 08/19/2019 08/19/19 | Price Changed | $466,900 | -0.2% | $148 / Sq Ft |
| 07/29/2019 07/29/19 | For Sale | $468,000 | +7.6% | $148 / Sq Ft |
| 03/15/2019 03/15/19 | Sold | $435,000 | -1.1% | $138 / Sq Ft |
| 02/26/2019 02/26/19 | For Sale | $440,000 | 0.0% | $139 / Sq Ft |
| 02/16/2019 02/16/19 | Pending | -- | -- | -- |
| 02/04/2019 02/04/19 | Price Changed | $440,000 | +1.1% | $139 / Sq Ft |
| 01/22/2019 01/22/19 | For Sale | $435,000 | +112.3% | $138 / Sq Ft |
| 04/15/2013 04/15/13 | Sold | $204,900 | 0.0% | $75 / Sq Ft |
| 02/28/2013 02/28/13 | Off Market | $204,900 | -- | -- |
| 02/27/2013 02/27/13 | Price Changed | $214,900 | -12.2% | $79 / Sq Ft |
| 02/27/2013 02/27/13 | Pending | -- | -- | -- |
| 01/10/2013 01/10/13 | Price Changed | $244,900 | -9.1% | $89 / Sq Ft |
| 12/07/2012 12/07/12 | For Sale | $269,500 | -- | $98 / Sq Ft |
Deed History
| Date | Type | Sale Price | Title Company |
|---|---|---|---|
| Interfamily Deed Transfer | -- | Old Republic Title Agency | |
| Warranty Deed | -- | Great American Title Agency | |
| Warranty Deed | $455,000 | Great American Title Agency | |
| Warranty Deed | $435,000 | American Title Svc Agcy Llc | |
| Special Warranty Deed | -- | None Available | |
| Quit Claim Deed | -- | Accommodation | |
| Trustee Deed | $451,959 | Accommodation | |
| Warranty Deed | $385,000 | Capital Title Agency Inc | |
| Special Warranty Deed | $313,350 | First American Title Ins Co | |
| Special Warranty Deed | -- | First American Title Ins Co | |
| Special Warranty Deed | -- | First American Title Ins Co |
Mortgage History
| Date | Status | Loan Amount | Loan Type |
|---|---|---|---|
| Open | $250,000 | New Conventional | |
| Open | $409,500 | New Conventional | |
| Previous Owner | $391,500 | New Conventional | |
| Previous Owner | $184,410 | New Conventional | |
| Previous Owner | $346,500 | New Conventional | |
| Previous Owner | $47,000 | Stand Alone Second | |
| Previous Owner | $250,600 | New Conventional | |
| Previous Owner | $216,000 | Purchase Money Mortgage | |
| Previous Owner | $35,000 | Unknown |
Similar Homes in Wittmann, AZ
Source: Arizona Regional Multiple Listing Service (ARMLS)
MLS Number: 6814579
APN: 503-34-179
- 23000 N 227th Ave Unit 34
- 22611 W Patton Rd
- 22633 W Yellowbird
- 28857 N 227th Ave Unit 28857
- 22941 W Blue Sky Dr
- 227 W Patton Rd & 227th Ave --
- 28428 N Rambling Rock Ct
- 22378 W Gamble Ln
- 28214 N 223rd Ln
- 23033 W Blue Sky Dr
- 22352 W Gamble Ln
- 22329 W Gamble Ln
- 28809 N 231st Ave
- 23012 Peak View Rd
- 28706 N 223rd Ave
- 22213 W Patton Rd
- 0 W Dale Ln Unit 238 6611174
- 22222 W Dale Ln
- 29318 N 224th Dr
- 29416 N 225th Dr
