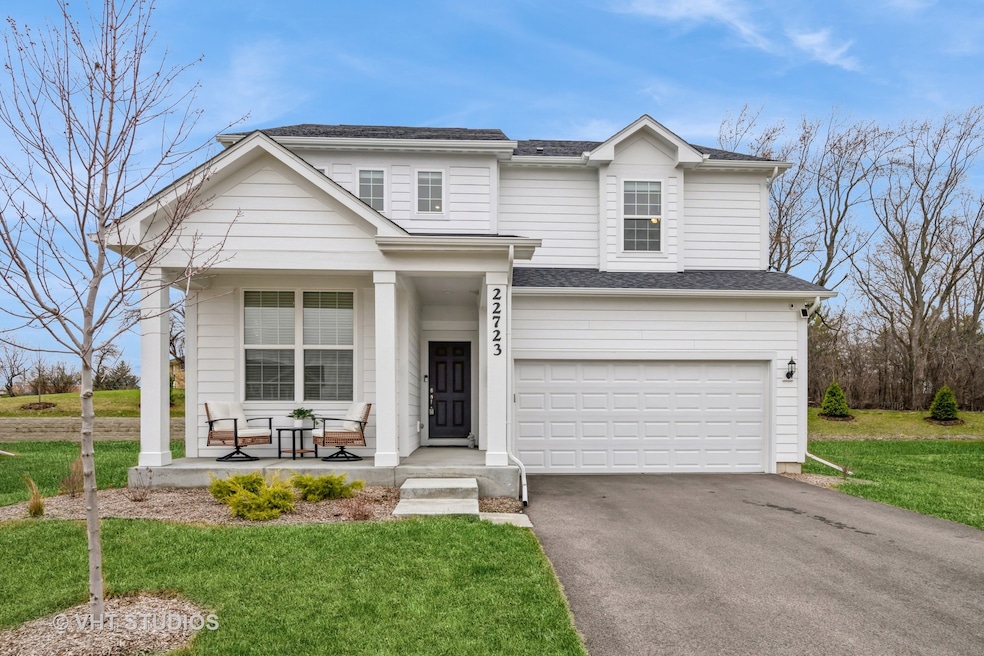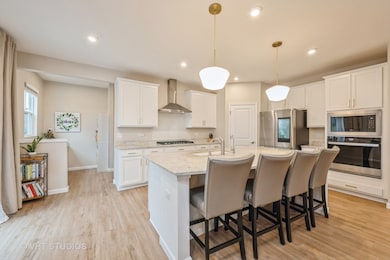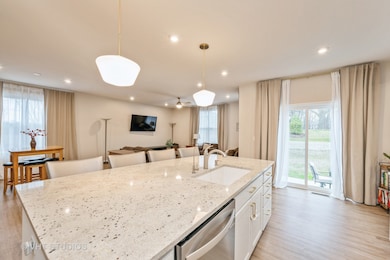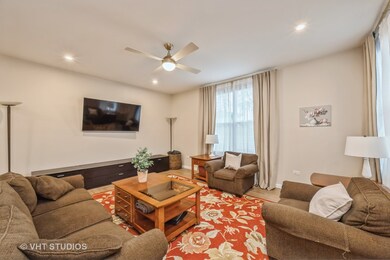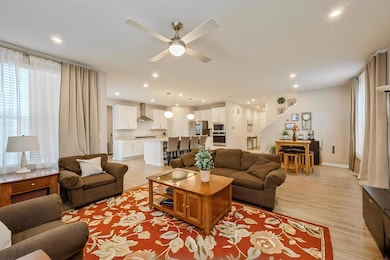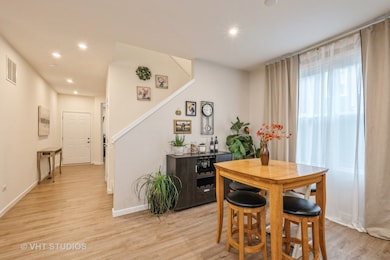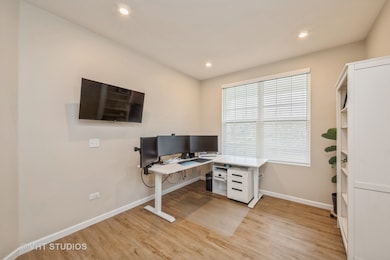
22723 W Elizabeth St Lake Zurich, IL 60047
Kildeer NeighborhoodEstimated payment $4,361/month
Highlights
- Open Floorplan
- Community Lake
- Loft
- Spencer Loomis Elementary School Rated A
- Property is near a park
- Home Office
About This Home
Move-in ready newly constructed home built in 2024 with numerous upgrades, shopping and dining nearby, and within the acclaimed Lake Zurich School District 95. The Fifth Avenue model is a thoughtfully designed, open-concept two-story home perfect for family living and entertaining. The foyer leads to a versatile flex room, ideal as an office, den, or 4th bedroom. The spacious great room seamlessly flows into the gourmet kitchen and eating area, creating the perfect gathering space. The kitchen features built-in ovens, stainless steel appliances, granite countertops, a large island with deep porcelain sink and a walk in pantry. A kitchen office nook adds functionality for homework or planning. The luxurious owner's suite boasts a spa-like bath a double sink vanity, quartz countertops, an oversized luxurious shower, water closet, and a huge WIC. The second floor has upgraded LVP flooring and includes a large loft, ideal for movies or family games, two additional bedrooms, a full bath, and the convenience of 2nd-floor laundry. Additional highlights include a mudroom off the 2-car garage, upgraded lighting throughout the home, patio off the kitchen stubbed with gas line for easy grilling, higher capacity water heater, and a full basement with bath rough-in. Don't miss this opportunity to own your dream home in this highly sought-after community! Welcome to Kildeer Crossings!
Home Details
Home Type
- Single Family
Est. Annual Taxes
- $127
Year Built
- Built in 2024
Lot Details
- 8,712 Sq Ft Lot
- Lot Dimensions are 43x120x71x30x122
- Paved or Partially Paved Lot
HOA Fees
- $108 Monthly HOA Fees
Parking
- 2 Car Garage
- Driveway
- Parking Included in Price
Home Design
- Asphalt Roof
- Radon Mitigation System
- Concrete Perimeter Foundation
Interior Spaces
- 3,480 Sq Ft Home
- 2-Story Property
- Open Floorplan
- Ceiling Fan
- Family Room
- Combination Dining and Living Room
- Home Office
- Loft
- Utility Room with Study Area
Kitchen
- Double Oven
- Cooktop with Range Hood
- Microwave
- High End Refrigerator
- Dishwasher
- Stainless Steel Appliances
- Disposal
Bedrooms and Bathrooms
- 3 Bedrooms
- 3 Potential Bedrooms
- Walk-In Closet
- Dual Sinks
- Separate Shower
Laundry
- Laundry Room
- Dryer
- Washer
- Sink Near Laundry
Basement
- Basement Fills Entire Space Under The House
- Sump Pump
Home Security
- Home Security System
- Carbon Monoxide Detectors
Location
- Property is near a park
Schools
- Isaac Fox Elementary School
- Lake Zurich Middle - S Campus
- Lake Zurich High School
Utilities
- Forced Air Heating and Cooling System
- Heating System Uses Natural Gas
- 200+ Amp Service
Community Details
- Association fees include insurance
- Kildeer Crossings Association, Phone Number (847) 806-6121
- Fifth Avenue
- Property managed by Property Specialists, Inc
- Community Lake
Map
Home Values in the Area
Average Home Value in this Area
Property History
| Date | Event | Price | Change | Sq Ft Price |
|---|---|---|---|---|
| 04/11/2025 04/11/25 | For Sale | $760,000 | 0.0% | $218 / Sq Ft |
| 04/03/2025 04/03/25 | Price Changed | $760,000 | -- | $218 / Sq Ft |
Similar Homes in the area
Source: Midwest Real Estate Data (MRED)
MLS Number: 12295029
- 6878 September Lot #20 Blvd
- 23991 Red Oak Ct
- 21315 W Pepper Dr
- 121 N Old Mchenry Rd
- 23726 N Overhill Dr
- 4 James Dr
- 23678 N Valley Rd
- 33 Mark Dr
- 24311 N Bonnie Ln
- 21405 W Prescott Ct
- 23530 N Field Rd
- 23579 N Cottage Rd
- 23576 Birkdale Dr
- 21292 W Highland Dr
- 21284 W Highland Dr
- 6 Orchard Ln
- 23098 N Pinehurst Dr
- 144 Roman Ln
- 115 Roman Ln
- 156 Roman Ln
