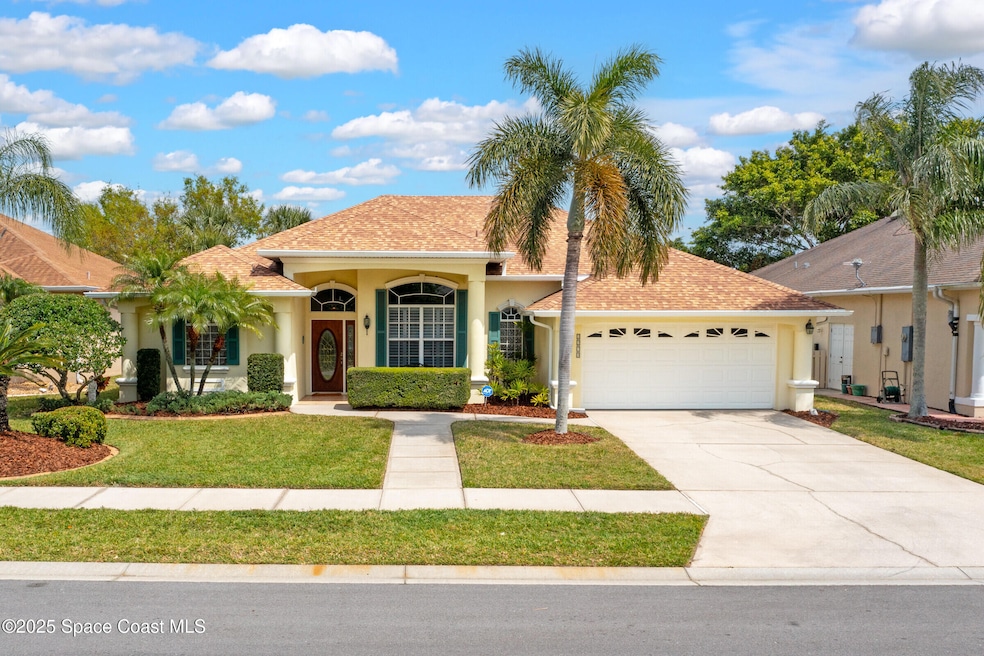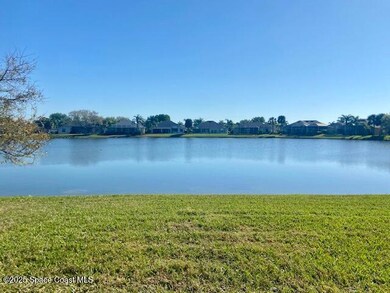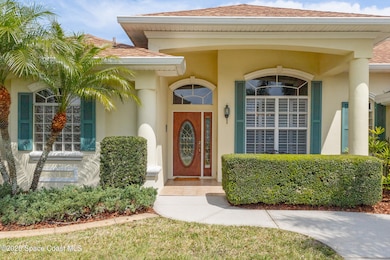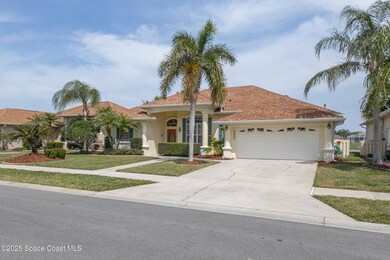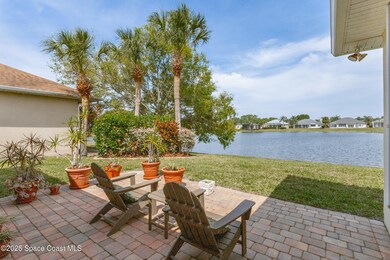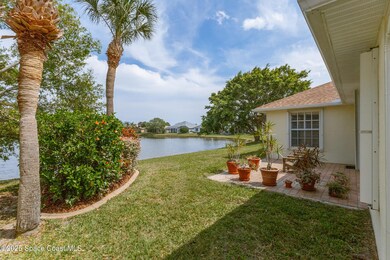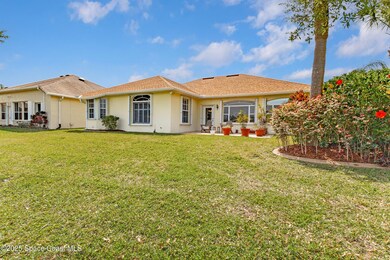
2273 Brightwood Cir Rockledge, FL 32955
Estimated payment $3,363/month
Highlights
- Lake Front
- Home fronts a pond
- Clubhouse
- Viera High School Rated A-
- Open Floorplan
- Traditional Architecture
About This Home
72-Hr. Kickout Clause in Effect. Welcome to this stunning lakeview home nestled in the beautiful Brightwood neighborhood in the prestigious Viera East golf course community. This 3 BD, + FL SUNROOM, 2 BA, 2 CAR seamlessly blends traditional design with modern amenities. Upon entering, you're greeted by a traditional floor plan that features separate living & dining rooms, ideal for entertaining. The eat-in kitchen is a chef's delight, boasting 42'' custom white cabinets & high-end granite countertops, combining functionality w/ elegance. The family room opens to a bright FL sunroom, offering a serene space to relax while enjoying picturesque lake views. Throughout the home is plantations shutters, bay window w/seat in guest room, accordion hurricane shutters & more! The outdoor space is equally impressive, featuring pavered back porch perfect for outdoor dining. Viera East offers community pool, clubhouse, tennis & yard cutting/trimming. Only 15 min. to beaches & 45 min. to Orlando.
Home Details
Home Type
- Single Family
Est. Annual Taxes
- $3,078
Year Built
- Built in 1999
Lot Details
- 7,405 Sq Ft Lot
- Home fronts a pond
- Lake Front
- West Facing Home
- Front and Back Yard Sprinklers
HOA Fees
Parking
- 2 Car Garage
- Garage Door Opener
Property Views
- Lake
- Pond
Home Design
- Traditional Architecture
- Shingle Roof
- Block Exterior
- Stucco
Interior Spaces
- 2,144 Sq Ft Home
- 1-Story Property
- Open Floorplan
- Ceiling Fan
- Entrance Foyer
- Electric Dryer Hookup
Kitchen
- Breakfast Area or Nook
- Eat-In Kitchen
- Breakfast Bar
- Electric Oven
- Electric Range
- Microwave
- Dishwasher
- Disposal
Flooring
- Carpet
- Tile
Bedrooms and Bathrooms
- 3 Bedrooms
- Split Bedroom Floorplan
- Dual Closets
- Walk-In Closet
- 2 Full Bathrooms
- Separate Shower in Primary Bathroom
Home Security
- Hurricane or Storm Shutters
- Fire and Smoke Detector
Accessible Home Design
- Accessible Full Bathroom
- Grip-Accessible Features
Outdoor Features
- Rear Porch
Schools
- Williams Elementary School
- Kennedy Middle School
- Viera High School
Utilities
- Central Heating and Cooling System
- Gas Water Heater
- Cable TV Available
Listing and Financial Details
- Assessor Parcel Number 25-36-33-01-0000b.0-0015.00
- Community Development District (CDD) fees
- $504 special tax assessment
Community Details
Overview
- Association fees include ground maintenance
- Viera East Assoc. Association
- Viera N Pud Tract D3 Phases 3 And 4 Subdivision
- Maintained Community
Amenities
- Clubhouse
Recreation
- Tennis Courts
- Pickleball Courts
- Community Pool
- Jogging Path
Map
Home Values in the Area
Average Home Value in this Area
Tax History
| Year | Tax Paid | Tax Assessment Tax Assessment Total Assessment is a certain percentage of the fair market value that is determined by local assessors to be the total taxable value of land and additions on the property. | Land | Improvement |
|---|---|---|---|---|
| 2023 | $3,034 | $195,460 | $0 | $0 |
| 2022 | $2,918 | $189,770 | $0 | $0 |
| 2021 | $3,089 | $184,250 | $0 | $0 |
| 2020 | $3,074 | $181,710 | $0 | $0 |
| 2019 | $3,019 | $177,630 | $0 | $0 |
| 2018 | $3,024 | $174,320 | $0 | $0 |
| 2017 | $3,042 | $170,740 | $0 | $0 |
| 2016 | $3,078 | $167,230 | $52,000 | $115,230 |
| 2015 | $3,138 | $166,070 | $47,000 | $119,070 |
| 2014 | $3,144 | $164,760 | $41,000 | $123,760 |
Property History
| Date | Event | Price | Change | Sq Ft Price |
|---|---|---|---|---|
| 03/27/2025 03/27/25 | For Sale | $525,000 | -- | $245 / Sq Ft |
Deed History
| Date | Type | Sale Price | Title Company |
|---|---|---|---|
| Warranty Deed | $36,900 | -- | |
| Warranty Deed | $36,900 | -- |
Similar Homes in Rockledge, FL
Source: Space Coast MLS (Space Coast Association of REALTORS®)
MLS Number: 1040909
APN: 25-36-33-01-0000B.0-0015.00
- 2268 Brightwood Cir
- 2374 Golf Vista Blvd
- 2631 Canterbury Cir
- 4480 Chardonnay Dr
- 2867 Mondavi Dr
- 4151 Chardonnay Dr
- 4141 Chardonnay Dr
- 961 Trinity St
- 1780 Rocky Wood Cir Unit 102
- 1831 Long Iron Dr Unit 628
- 4091 Chardonnay Dr
- 1830 Long Iron Dr Unit 722
- 1851 Long Iron Dr Unit 903
- 1851 Long Iron Dr Unit 904
- 1830 Long Iron Dr Unit 721
- 4932 Worthington Cir
- 2883 Sonoma Way
- 3770 Chardonnay Dr
- 3841 Chardonnay Dr
- 5081 Pointed Bill Ct
