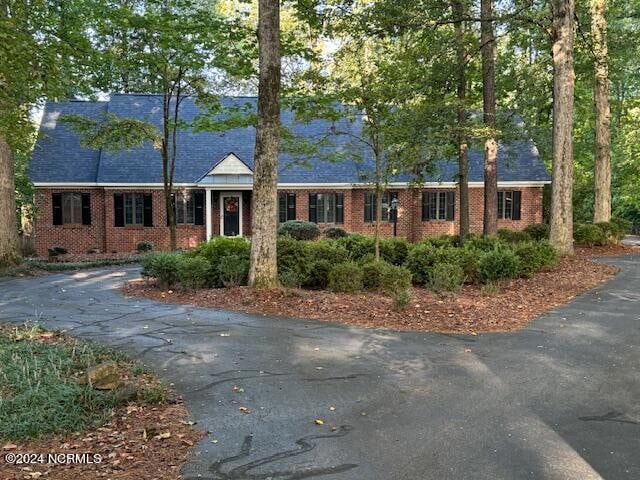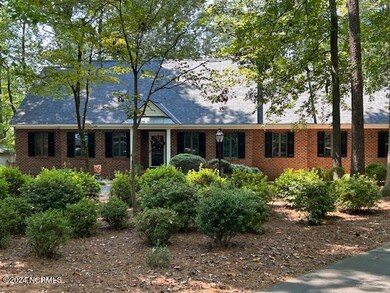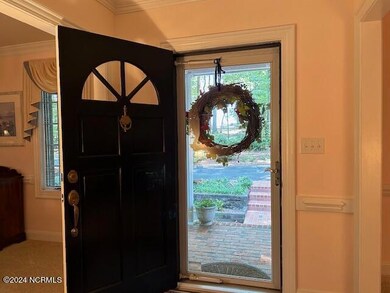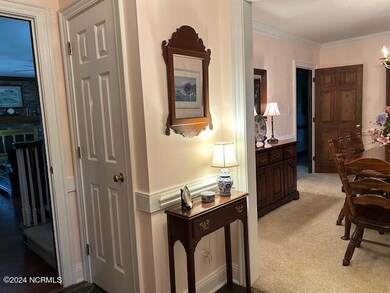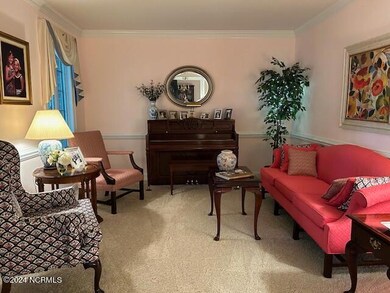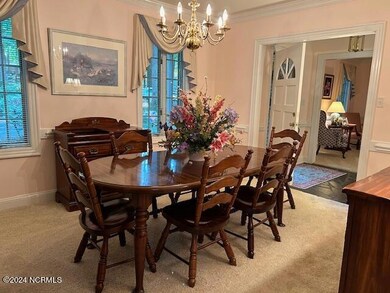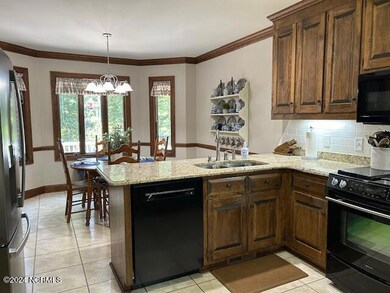
2273 Creekridge Dr Rocky Mount, NC 27804
Creekridge NeighborhoodHighlights
- Horses Allowed On Property
- Main Floor Primary Bedroom
- Formal Dining Room
- Deck
- No HOA
- Circular Driveway
About This Home
As of December 2024Peace and tranquility found here! Beautiful country setting with a location that is oh so convenient Custom one owner brick home on 4.2 acres You'll appreciate the spacious rooms and abundant storage. Primary suite has tiled bathroom, generous walk in and linen closets. Additional first floor bedroom has been customized with shelving for organized office Beautiful brick fireplace in the family room is a great focal point and provides warmth in a comfortable space for all to gather ! Oversized bedrooms upstairs plus a sewing/craft room, additional closets and wonderful game room The walk in attic is a plus you'll appreciate Two vehicle garage with plenty of space for extras The screened porch will be your favorite spot- relax and enjoy the view- 2 ponds, wooded boundary and pasture/garden space Fully fenced with gated entry to the property -schedule your private tour today!
Home Details
Home Type
- Single Family
Est. Annual Taxes
- $2,065
Year Built
- Built in 1987
Lot Details
- 4.2 Acre Lot
- Property is Fully Fenced
Home Design
- Brick Exterior Construction
- Wood Frame Construction
- Architectural Shingle Roof
- Stick Built Home
Interior Spaces
- 2,893 Sq Ft Home
- 2-Story Property
- Ceiling Fan
- Gas Log Fireplace
- Entrance Foyer
- Formal Dining Room
- Crawl Space
- Laundry Room
Bedrooms and Bathrooms
- 4 Bedrooms
- Primary Bedroom on Main
- Walk-In Closet
- Walk-in Shower
Home Security
- Home Security System
- Storm Doors
Parking
- 2 Car Attached Garage
- Rear-Facing Garage
- Circular Driveway
- Additional Parking
- Off-Street Parking
Outdoor Features
- Deck
- Screened Patio
- Shed
- Porch
Utilities
- Forced Air Heating and Cooling System
- Heat Pump System
- Propane
- Fuel Tank
- On Site Septic
- Septic Tank
Additional Features
- Pasture
- Horses Allowed On Property
Community Details
- No Home Owners Association
- Creekridge Subdivision
Listing and Financial Details
- Assessor Parcel Number 3822-0020-2479
Map
Home Values in the Area
Average Home Value in this Area
Property History
| Date | Event | Price | Change | Sq Ft Price |
|---|---|---|---|---|
| 12/05/2024 12/05/24 | Sold | $523,000 | -0.4% | $181 / Sq Ft |
| 10/29/2024 10/29/24 | Pending | -- | -- | -- |
| 08/29/2024 08/29/24 | For Sale | $525,000 | -- | $181 / Sq Ft |
Tax History
| Year | Tax Paid | Tax Assessment Tax Assessment Total Assessment is a certain percentage of the fair market value that is determined by local assessors to be the total taxable value of land and additions on the property. | Land | Improvement |
|---|---|---|---|---|
| 2024 | $2,065 | $226,780 | $42,670 | $184,110 |
| 2023 | $1,803 | $226,780 | $0 | $0 |
| 2022 | $1,805 | $226,780 | $42,670 | $184,110 |
| 2021 | $1,805 | $226,780 | $42,670 | $184,110 |
| 2020 | $1,805 | $226,780 | $42,670 | $184,110 |
| 2019 | $1,805 | $226,780 | $42,670 | $184,110 |
| 2018 | $1,805 | $226,780 | $0 | $0 |
| 2017 | $1,805 | $226,780 | $0 | $0 |
| 2015 | $1,813 | $227,615 | $0 | $0 |
| 2014 | $1,784 | $227,615 | $0 | $0 |
Mortgage History
| Date | Status | Loan Amount | Loan Type |
|---|---|---|---|
| Open | $531,629 | VA | |
| Previous Owner | $150,000 | Stand Alone Refi Refinance Of Original Loan |
Deed History
| Date | Type | Sale Price | Title Company |
|---|---|---|---|
| Warranty Deed | $523,000 | None Listed On Document | |
| Deed | $32,000 | -- |
Similar Homes in Rocky Mount, NC
Source: Hive MLS
MLS Number: 100463574
APN: 3822-00-20-2479
- 2305 Creekridge Dr
- 2508 Horseshoe Dr
- 3326 Oak Leaf Dr
- 3320 Oak Leaf Dr
- 2615 Horseshoe Dr
- 2699 Horseshoe Dr
- 2486 Derby Dr
- 2791 Horseshoe Dr
- 3588 Northern Hills Dr
- 997 Mamas Run Ln
- 2351 Reges Store Rd
- 2029 Reges Store Rd
- 1655 Kingfisher Ct
- 2570 Sweet Bay Rd
- 3916 Middleton Dr
- 2553 Sweet Bay Rd
- 1542 Green Meadow Ln
- 4027 Green Forest Ct
- 724 Cambridge Dr
- 1022 Middlecrest Dr Unit 350624
