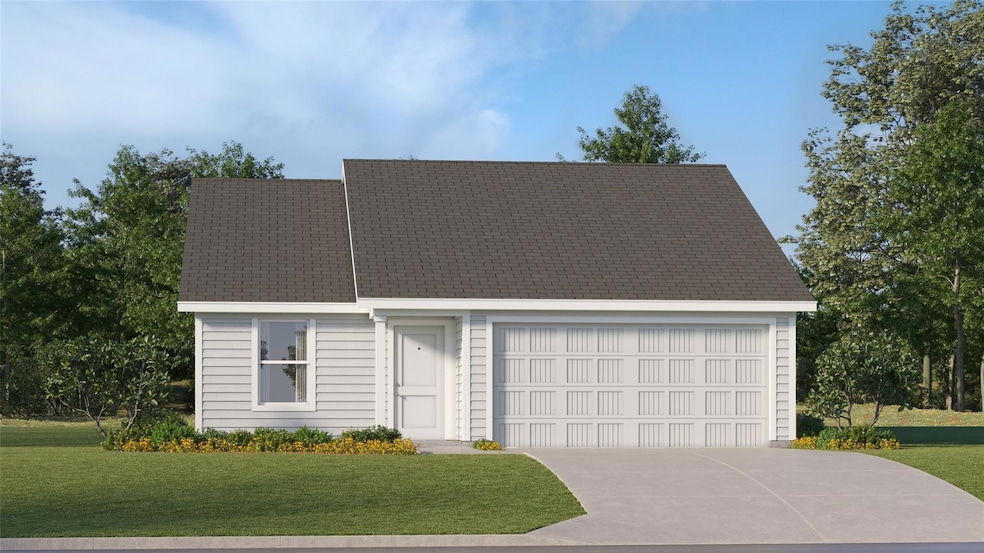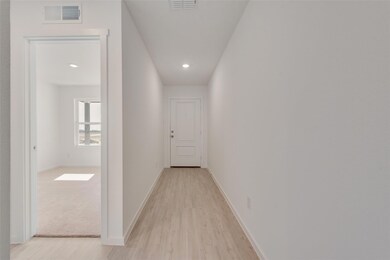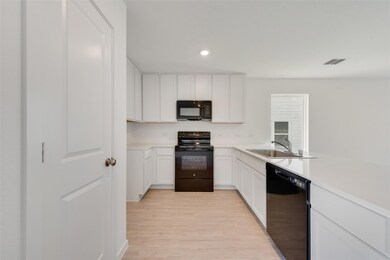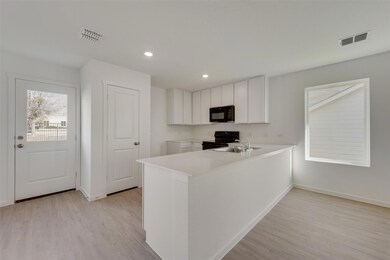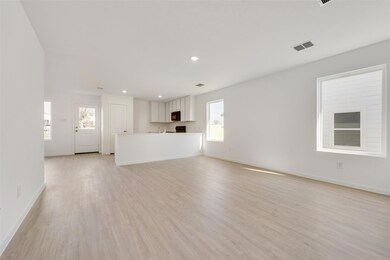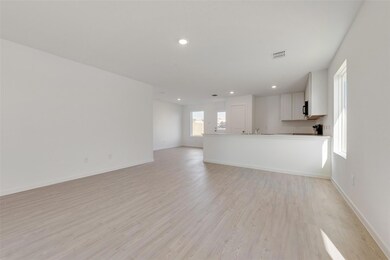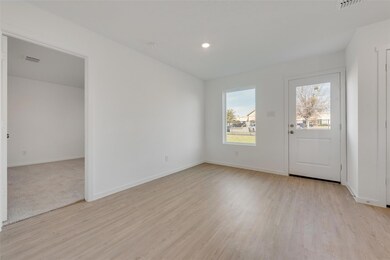
2273 Crested Saguaro St Fort Worth, TX 76108
Chapel Creek NeighborhoodHighlights
- Open Floorplan
- 2 Car Attached Garage
- Built-In Features
- Covered patio or porch
- Interior Lot
- Walk-In Closet
About This Home
As of April 2025LENNAR - Carrell Hills -Beckman Floorplan - This new home is conveniently laid out on a single floor for maximum comfort and convenience. At its heart stands an open-concept layout connecting a spacious family room, a multi-functional kitchen and lovely dining area. The owner’s suite is situated in a private corner and comes complete with an adjoining bathroom, while the two secondary bedrooms are located near the foyer.THIS IS COMPLETE FEBRUARY 2025!
Last Agent to Sell the Property
Turner Mangum LLC Brokerage Phone: 866-314-4477 License #0626887
Last Buyer's Agent
NON-MLS MEMBER
NON MLS
Home Details
Home Type
- Single Family
Year Built
- Built in 2025
Lot Details
- 5,750 Sq Ft Lot
- Lot Dimensions are 50x110
- Wood Fence
- Landscaped
- Interior Lot
- Sprinkler System
HOA Fees
- $75 Monthly HOA Fees
Parking
- 2 Car Attached Garage
- Front Facing Garage
Home Design
- Slab Foundation
- Composition Roof
Interior Spaces
- 1,260 Sq Ft Home
- 1-Story Property
- Open Floorplan
- Built-In Features
- Decorative Lighting
- ENERGY STAR Qualified Windows
Kitchen
- Gas Cooktop
- Microwave
- Dishwasher
- Kitchen Island
- Disposal
Flooring
- Carpet
- Luxury Vinyl Plank Tile
Bedrooms and Bathrooms
- 3 Bedrooms
- Walk-In Closet
- 2 Full Bathrooms
- Low Flow Toliet
Laundry
- Full Size Washer or Dryer
- Washer and Electric Dryer Hookup
Home Security
- Carbon Monoxide Detectors
- Fire and Smoke Detector
Eco-Friendly Details
- Energy-Efficient Appliances
- Energy-Efficient Construction
- Energy-Efficient Insulation
- Energy-Efficient Doors
- Rain or Freeze Sensor
- Energy-Efficient Thermostat
- Mechanical Fresh Air
Outdoor Features
- Covered patio or porch
Schools
- Waverlypar Elementary School
- Leonard Middle School
- Westn Hill High School
Utilities
- Central Heating and Cooling System
- Tankless Water Heater
- High Speed Internet
- Cable TV Available
Community Details
Overview
- Association fees include full use of facilities, management fees
- Cma HOA, Phone Number (972) 943-2834
- Carrell Hills Subdivision
- Mandatory home owners association
Recreation
- Community Playground
Map
Home Values in the Area
Average Home Value in this Area
Property History
| Date | Event | Price | Change | Sq Ft Price |
|---|---|---|---|---|
| 04/24/2025 04/24/25 | Sold | -- | -- | -- |
| 03/28/2025 03/28/25 | Pending | -- | -- | -- |
| 03/26/2025 03/26/25 | Price Changed | $263,024 | -2.8% | $209 / Sq Ft |
| 03/24/2025 03/24/25 | Price Changed | $270,574 | -2.7% | $215 / Sq Ft |
| 03/21/2025 03/21/25 | Price Changed | $278,124 | -1.1% | $221 / Sq Ft |
| 03/03/2025 03/03/25 | Price Changed | $281,114 | -3.4% | $223 / Sq Ft |
| 02/24/2025 02/24/25 | Price Changed | $290,999 | -2.0% | $231 / Sq Ft |
| 02/07/2025 02/07/25 | Price Changed | $296,999 | -1.0% | $236 / Sq Ft |
| 01/16/2025 01/16/25 | For Sale | $299,999 | -- | $238 / Sq Ft |
Similar Homes in Fort Worth, TX
Source: North Texas Real Estate Information Systems (NTREIS)
MLS Number: 20818935
- 10736 Cowhide Ln
- 10721 Cowhide Ln
- 10749 Cowhide Ln
- 10728 Cowhide Ln
- 2261 Crested Saguaro St
- 2265 Crested Saguaro St
- 10725 Cowhide Ln
- 10733 Cowhide Ln
- 10753 Cowhide Ln
- 10729 Cowhide Ln
- 10741 Cowhide Ln
- 2253 Crested Saguaro St
- 2257 Crested Saguaro St
- 2517 Wakecrest Dr
- 2220 Halladay Trail
- 10916 Golden Barrel Ct
- 10505 Dry Valley Ct
- 2816 Andesite Ln
- 2820 Fox Trail Ln
- 2800 Brittlebush Dr
