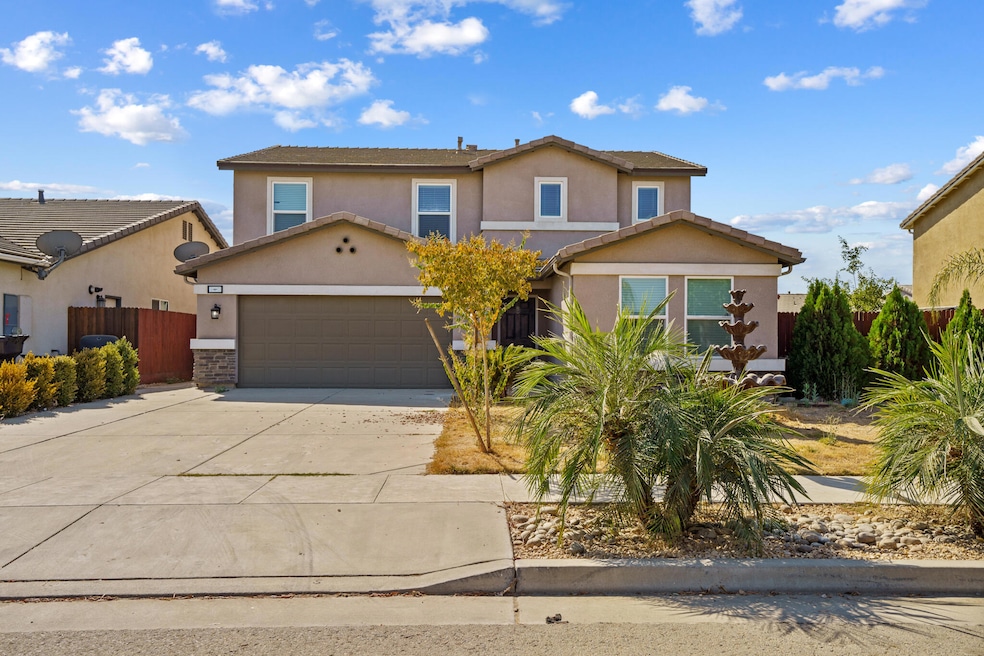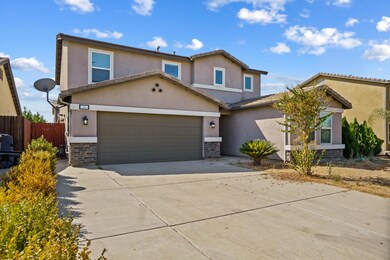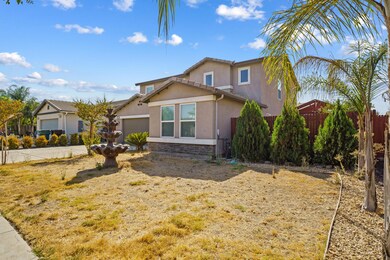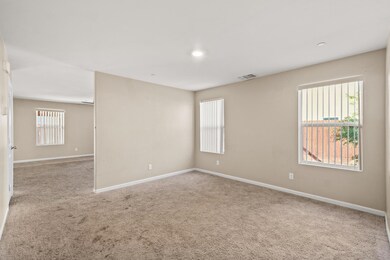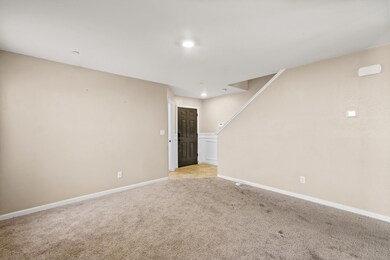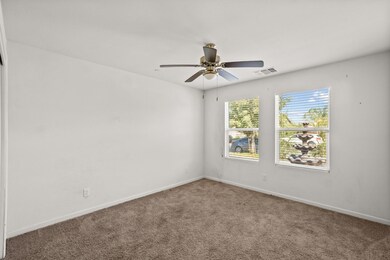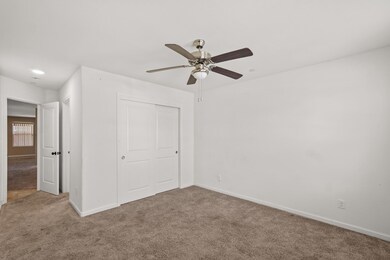
2273 Eldridge Ave Tulare, CA 93274
Highlights
- Property is near a park
- 2 Car Attached Garage
- Ceiling Fan
- No HOA
- Central Heating and Cooling System
- Back and Front Yard
About This Home
As of April 2025This spacious 5-bedroom, 3.5-bathroom home, has been thoughtfully designed to accommodate growing families who enjoy entertaining. The kitchen features granite countertops, a stone looking backsplash, and an island perfect for meal prep or casual dining, along with a cozy breakfast nook. The main level offers a family room, a formal living room, and a junior master bedroom with an en-suite bath—ideal for guests or multi-generational living. Upstairs, a versatile loft provides additional living space, along with a master suite boasting a walk-in closet, step-in shower, and dual sinks. Three additional bedrooms share a second full bath. The backyard is ready for entertaining with a large covered patio, pergola, and potential RV parking.
Home Details
Home Type
- Single Family
Est. Annual Taxes
- $4,706
Year Built
- Built in 2018
Lot Details
- 6,000 Sq Ft Lot
- Back and Front Yard
Parking
- 2 Car Attached Garage
Home Design
- Shingle Roof
Interior Spaces
- 2,414 Sq Ft Home
- 2-Story Property
- Ceiling Fan
Kitchen
- Oven
- Gas Range
- Microwave
- Disposal
Bedrooms and Bathrooms
- 5 Bedrooms
Laundry
- Laundry on upper level
- Washer Hookup
Additional Features
- Property is near a park
- Central Heating and Cooling System
Community Details
- No Home Owners Association
Listing and Financial Details
- Assessor Parcel Number 168360035000
Map
Home Values in the Area
Average Home Value in this Area
Property History
| Date | Event | Price | Change | Sq Ft Price |
|---|---|---|---|---|
| 04/21/2025 04/21/25 | Sold | $370,000 | -7.5% | $153 / Sq Ft |
| 04/15/2025 04/15/25 | Pending | -- | -- | -- |
| 10/22/2024 10/22/24 | For Sale | $400,000 | +1.3% | $166 / Sq Ft |
| 12/01/2021 12/01/21 | Sold | $395,000 | -1.0% | $164 / Sq Ft |
| 10/11/2021 10/11/21 | Pending | -- | -- | -- |
| 10/05/2021 10/05/21 | For Sale | $399,000 | -- | $165 / Sq Ft |
Tax History
| Year | Tax Paid | Tax Assessment Tax Assessment Total Assessment is a certain percentage of the fair market value that is determined by local assessors to be the total taxable value of land and additions on the property. | Land | Improvement |
|---|---|---|---|---|
| 2024 | $4,706 | $410,958 | $72,828 | $338,130 |
| 2023 | $4,571 | $402,900 | $71,400 | $331,500 |
| 2022 | $4,431 | $279,089 | $47,304 | $231,785 |
| 2021 | $3,093 | $273,616 | $46,376 | $227,240 |
| 2020 | $3,143 | $270,810 | $45,900 | $224,910 |
| 2019 | $3,208 | $265,500 | $45,000 | $220,500 |
| 2018 | $557 | $41,820 | $41,820 | $0 |
| 2017 | $180 | $10,822 | $10,822 | $0 |
| 2016 | $268 | $10,610 | $10,610 | $0 |
| 2015 | $266 | $10,451 | $10,451 | $0 |
| 2014 | $264 | $10,246 | $10,246 | $0 |
Mortgage History
| Date | Status | Loan Amount | Loan Type |
|---|---|---|---|
| Previous Owner | $395,000 | VA |
Deed History
| Date | Type | Sale Price | Title Company |
|---|---|---|---|
| Grant Deed | $395,000 | Chicago Title Company | |
| Grant Deed | $265,500 | Old Republic Title Co | |
| Grant Deed | $943,000 | First American Title Company | |
| Grant Deed | -- | None Available |
Similar Homes in Tulare, CA
Source: Tulare County MLS
MLS Number: 231935
APN: 168-360-035-000
- 905 Warren Ct
- 1907 Bear Oak Ct Unit 52 Wo
- 1945 English Oak Ct Unit 60 Wo
- 649 Wild Oak Ct Unit 67 Wo
- 1937 Bear Oak Ct Unit 49 Wo
- 1928 Bear Oak Ct Unit 47 Wo
- 1908 Post Oak Ct Unit 37 Wo
- 1953 English Oak Ct Unit 61 Wo
- 56 WO English Oak Ct
- 53 WO English Oak Ct
- 1984 English Oak Ct Unit 65 Wo
- 1902 Bear Oak Ct Unit 45 Wo
- 1925 Bear Oak Ct Unit 50 Wo
- 1977 English Oak Ct Unit 63 Wo
- 1969 English Oak Ct Unit 62 Wo
- 1909 English Oak Ct Unit 57 Wo
- 1916 English Oak Ct Unit 54 Wo
- 1921 English Oak Ct Unit 58 Wo
- 1922 English Oak Ct Unit 55 Wo
- 1904 English Oak Ct Unit 53 Wo
