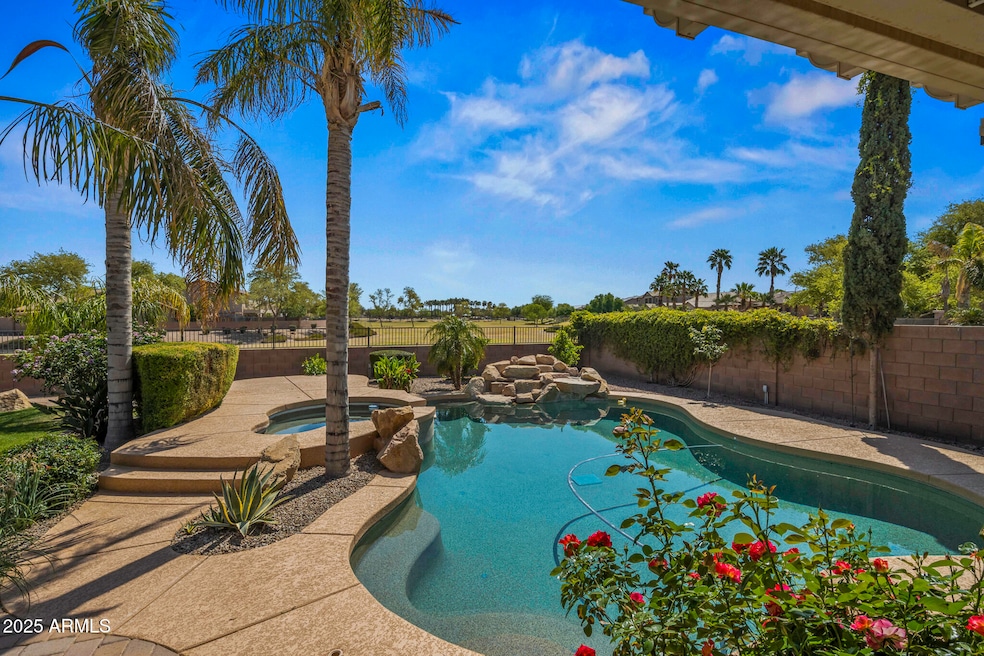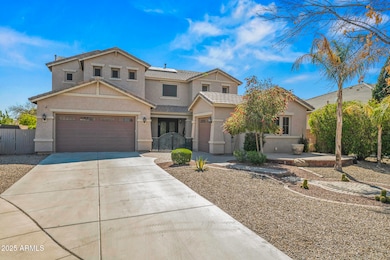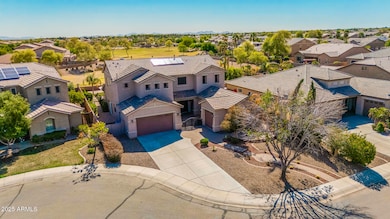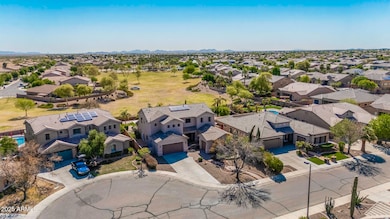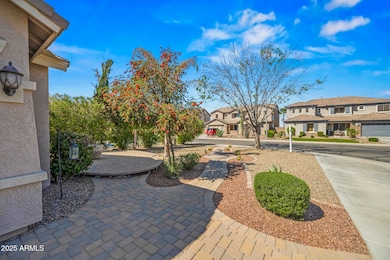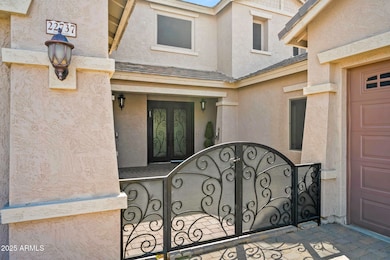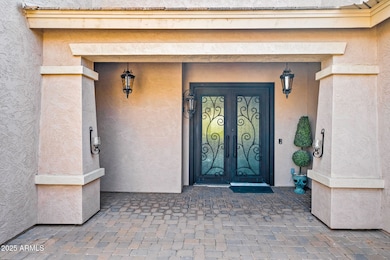
22737 N Sunset Dr Maricopa, AZ 85139
Estimated payment $4,865/month
Highlights
- Heated Spa
- RV Gated
- Main Floor Primary Bedroom
- Pima Butte Elementary School Rated A-
- Solar Power System
- Granite Countertops
About This Home
This exceptional home offers a harmonious blend of accessibility, energy efficiency, and luxurious features. The main level includes a primary suite with a roll-in shower, ensuring comfort and ease of access. A fully paid-off solar system significantly reduces energy expenses. Discreetly integrated, the ADA-compliant elevator provides seamless wheelchair access between floors without disrupting the home's elegant design, making the loft library a welcoming space for everyone. The chef's kitchen is equipped with a pot filler faucet at the stove, an expansive island, and a bright window above the sink, creating an ideal environment for culinary endeavors. The main floor also includes a guest bedroom and bathroom, a spacious under-stairs storage/pantry, and a single garage transformed into a versatile gym or studio space, complete with tiled floors, mirrors, and a mini-split system for climate control. Upstairs, you'll find four additional bedrooms and two bathrooms, along with a generous loft area that offers picturesque views of the lake and waterfall. The backyard is a private oasis, featuring a beautiful pool with a spa and a waterfall, perfect for relaxation and entertaining. Situated in a cul-de-sac, this property offers both privacy and a serene setting. This rare gem combines thoughtful design with high-end amenities, making it a must-see for discerning buyers seeking comfort, style, and functionality.
Open House Schedule
-
Sunday, April 27, 202511:00 am to 3:00 pm4/27/2025 11:00:00 AM +00:004/27/2025 3:00:00 PM +00:00Come check out this beautiful 6 bedroom house complete with library and elevator! Hosted by Savaughna with West USA Realty!Add to Calendar
Home Details
Home Type
- Single Family
Est. Annual Taxes
- $4,211
Year Built
- Built in 2005
Lot Details
- 0.27 Acre Lot
- Desert faces the front of the property
- Cul-De-Sac
- Wrought Iron Fence
- Partially Fenced Property
- Front and Back Yard Sprinklers
- Sprinklers on Timer
- Grass Covered Lot
HOA Fees
- $132 Monthly HOA Fees
Parking
- 6 Open Parking Spaces
- 3 Car Garage
- RV Gated
Home Design
- Wood Frame Construction
- Tile Roof
- Stucco
Interior Spaces
- 4,379 Sq Ft Home
- 2-Story Property
- Elevator
- Ceiling height of 9 feet or more
- Ceiling Fan
- Double Pane Windows
- Security System Owned
- Washer and Dryer Hookup
Kitchen
- Eat-In Kitchen
- Built-In Microwave
- Kitchen Island
- Granite Countertops
Flooring
- Carpet
- Tile
Bedrooms and Bathrooms
- 6 Bedrooms
- Primary Bedroom on Main
- Remodeled Bathroom
- Primary Bathroom is a Full Bathroom
- 3.5 Bathrooms
- Dual Vanity Sinks in Primary Bathroom
Accessible Home Design
- Roll-in Shower
- Roll Under Sink
- Grab Bar In Bathroom
- Insulated Bathroom Pipes
- Accessible Hallway
- Doors are 32 inches wide or more
- Accessible Approach with Ramp
- Multiple Entries or Exits
- Raised Toilet
- Hard or Low Nap Flooring
Eco-Friendly Details
- Solar Power System
Pool
- Heated Spa
- Heated Pool
- Pool Pump
Schools
- Pima Butte Elementary School
- Maricopa Wells Middle School
- Maricopa High School
Utilities
- Mini Split Air Conditioners
- Heating System Uses Natural Gas
- Water Softener
- High Speed Internet
Listing and Financial Details
- Tax Lot 102
- Assessor Parcel Number 512-05-225
Community Details
Overview
- Association fees include cable TV, ground maintenance
- Aam Association, Phone Number (602) 957-9191
- Built by Fulton
- Cobblestone Farms Parcel Ii Subdivision
Recreation
- Tennis Courts
- Community Playground
- Heated Community Pool
- Bike Trail
Map
Home Values in the Area
Average Home Value in this Area
Tax History
| Year | Tax Paid | Tax Assessment Tax Assessment Total Assessment is a certain percentage of the fair market value that is determined by local assessors to be the total taxable value of land and additions on the property. | Land | Improvement |
|---|---|---|---|---|
| 2025 | $4,211 | $50,272 | -- | -- |
| 2024 | $3,984 | $61,695 | -- | -- |
| 2023 | $4,101 | $41,519 | $0 | $0 |
| 2022 | $3,984 | $32,809 | $3,528 | $29,281 |
| 2021 | $3,803 | $30,114 | $0 | $0 |
| 2020 | $3,630 | $30,106 | $0 | $0 |
| 2019 | $3,491 | $25,723 | $0 | $0 |
| 2018 | $3,445 | $24,054 | $0 | $0 |
| 2017 | $3,281 | $22,970 | $0 | $0 |
| 2016 | $2,954 | $23,533 | $1,250 | $22,283 |
| 2014 | $2,821 | $18,149 | $1,000 | $17,149 |
Property History
| Date | Event | Price | Change | Sq Ft Price |
|---|---|---|---|---|
| 04/12/2025 04/12/25 | For Sale | $785,000 | +67.0% | $179 / Sq Ft |
| 08/09/2019 08/09/19 | Sold | $470,000 | -2.1% | $107 / Sq Ft |
| 07/10/2019 07/10/19 | Pending | -- | -- | -- |
| 05/28/2019 05/28/19 | For Sale | $480,000 | 0.0% | $110 / Sq Ft |
| 05/04/2019 05/04/19 | Pending | -- | -- | -- |
| 04/25/2019 04/25/19 | For Sale | $480,000 | -- | $110 / Sq Ft |
Deed History
| Date | Type | Sale Price | Title Company |
|---|---|---|---|
| Warranty Deed | $470,000 | Millennium Title Agency | |
| Interfamily Deed Transfer | -- | Security Title Agency | |
| Special Warranty Deed | $260,000 | First American Title Insuran | |
| Interfamily Deed Transfer | -- | First American Title Insuran | |
| Trustee Deed | $423,802 | None Available | |
| Interfamily Deed Transfer | -- | The Talon Group Tempe Supers | |
| Special Warranty Deed | $463,902 | The Talon Group Tempe Supers | |
| Cash Sale Deed | $333,212 | The Talon Group Tempe Supers |
Mortgage History
| Date | Status | Loan Amount | Loan Type |
|---|---|---|---|
| Open | $462,500 | VA | |
| Previous Owner | $470,000 | VA | |
| Previous Owner | $287,000 | New Conventional | |
| Previous Owner | $240,000 | New Conventional | |
| Previous Owner | $254,465 | FHA | |
| Previous Owner | $250,705 | FHA | |
| Previous Owner | $498,750 | New Conventional | |
| Previous Owner | $417,511 | Fannie Mae Freddie Mac |
Similar Homes in Maricopa, AZ
Source: Arizona Regional Multiple Listing Service (ARMLS)
MLS Number: 6840922
APN: 512-05-225
- 44565 W Garden Ln
- 44566 W Granite Dr
- 44254 W Adobe Cir
- 22500 N Greenland Park Dr
- 44566 W High Desert Trail
- 44215 W Granite Dr
- 44023 W Stonecreek Rd
- 44560 W Copper Trail
- 44152 W Pioneer Rd
- 43958 W Stonecreek Rd
- 44102 W Venture Ln
- 44032 W Garden Ln
- 44449 W Canyon Creek Dr
- 22348 N Braden Rd
- 44192 W Canyon Creek Dr
- 22300 N Kingston Dr
- 22264 N Kingston Dr
- 22194 N Kingston Dr
- 21857 N Gibson Dr
- 43819 W Wolf Dr
