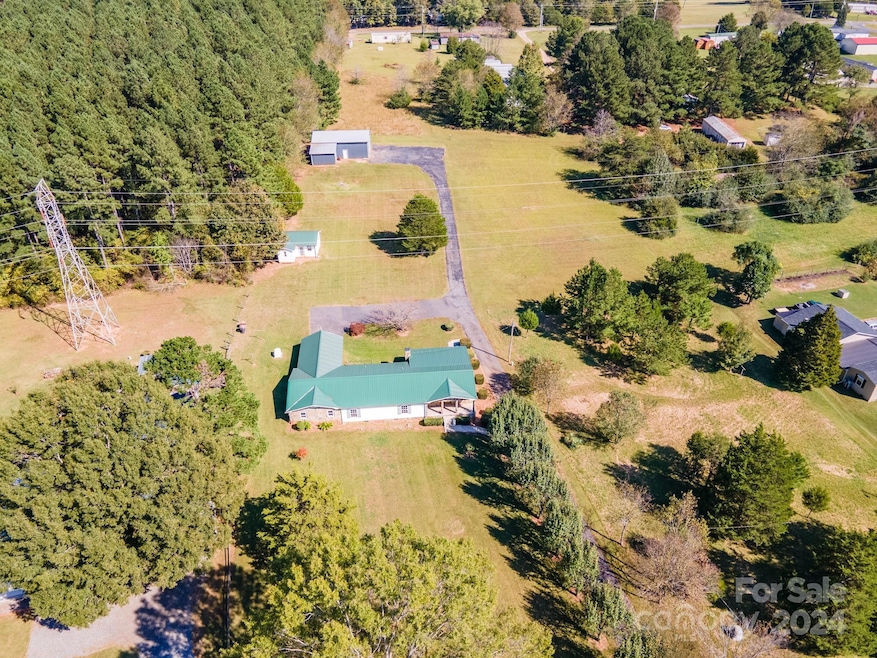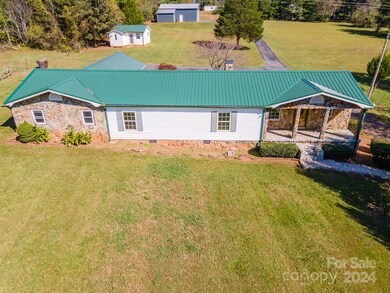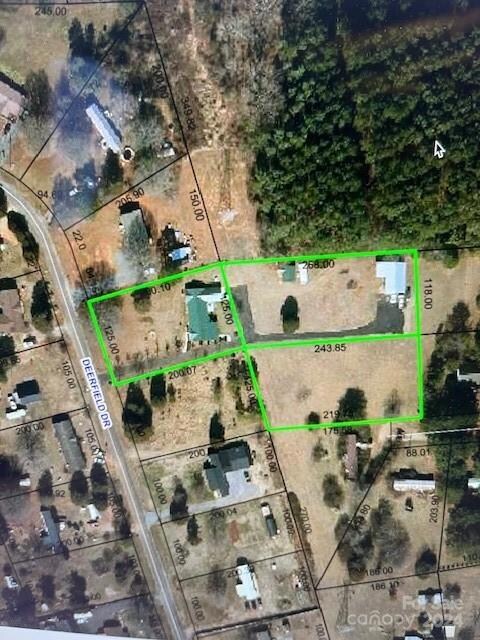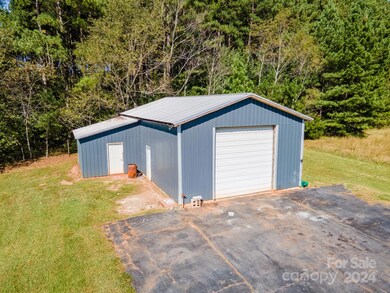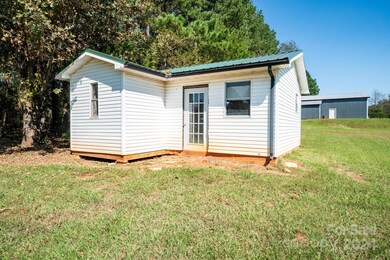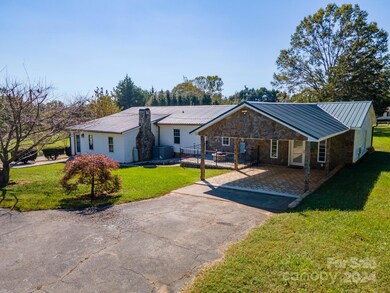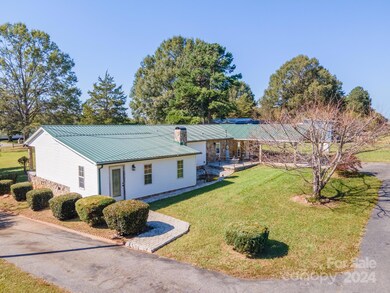2274 Deerfield Dr Maiden, NC 28650
Highlights
- Fireplace in Primary Bedroom
- Wood Flooring
- Built-In Features
- Maiden Middle School Rated A-
- Front Porch
- Wet Bar
About This Home
As of December 2024CASH ONLY. Price reduced $44,900. Unable to finance 1972 mfg home. Vinyl & rock home with a metal roof. Enter the covered rock front porch to the GR w/ hardwood floors. Large kit w/ ample cabinets & tile counters. Adjacent to the kitchen you can step down to the Sunroom with 2nd FP. The primary suite offers 3rd FP,2 closets, primary bath. Rec Rm with wet bar is going to be a favorite place to relax offering an additional 514 sq. feet of non-heated space. The back lot offers a Large Garge/Workshop with outlets every few feet. The shed with the green roof could be used for storage or converted to extra space. The vacant lot beside the garage is also included for a total of around 1.9+ acres.HP replaced in the last few years.No permits found for additions.
Last Agent to Sell the Property
Coldwell Banker Boyd & Hassell Brokerage Email: kayloftin@bellsouth.net License #213438

Property Details
Home Type
- Manufactured Home
Year Built
- Built in 1972
Lot Details
- Level Lot
- Open Lot
Home Design
- Metal Roof
- Stone Siding
- Vinyl Siding
Interior Spaces
- 1,602 Sq Ft Home
- 1-Story Property
- Wet Bar
- Built-In Features
- Ceiling Fan
- Great Room with Fireplace
- Crawl Space
- Laundry Room
Kitchen
- Electric Range
- Microwave
- Dishwasher
Flooring
- Wood
- Tile
Bedrooms and Bathrooms
- 3 Main Level Bedrooms
- Fireplace in Primary Bedroom
- 2 Full Bathrooms
- Garden Bath
Parking
- Attached Carport
- Driveway
Outdoor Features
- Patio
- Fire Pit
- Shed
- Front Porch
Schools
- Maiden Elementary And Middle School
- Maiden High School
Utilities
- Cooling System Mounted In Outer Wall Opening
- Heat Pump System
- Electric Water Heater
- Septic Tank
Community Details
- Cedarfield Subdivision
Listing and Financial Details
- Assessor Parcel Number 3626027622380000
Map
Home Values in the Area
Average Home Value in this Area
Property History
| Date | Event | Price | Change | Sq Ft Price |
|---|---|---|---|---|
| 12/16/2024 12/16/24 | Sold | $150,000 | -23.1% | $94 / Sq Ft |
| 11/18/2024 11/18/24 | Price Changed | $195,000 | -7.1% | $122 / Sq Ft |
| 11/10/2024 11/10/24 | Price Changed | $209,900 | -12.5% | $131 / Sq Ft |
| 10/10/2024 10/10/24 | For Sale | $239,900 | -- | $150 / Sq Ft |
Source: Canopy MLS (Canopy Realtor® Association)
MLS Number: 4190791
APN: 3626-02-76-2238
- TBD Maiden Salem Rd Unit 1
- 3146 Captains Cove Ln
- 0 Captains Cove Ln Unit 31
- 4050 Fairview Dr
- 2596 Polo Ln
- 2668 Polo Ln
- 2657 Polo Ln
- 1370 Null Rd
- 0 Eva Ct
- 000 Summerow Rd
- Lot 29 Whiteners Farm Rd
- 2705 Eagle Dr
- 2845 Wood Gate Rd
- 3124 Banks St
- 2745 River Meadows Ct
- 3738 Glen Arbor Dr
- 229 Golf Course Rd
- 980 Lakeland Ave
- 1815 W Maiden Rd
- 2182 W Maiden Rd
