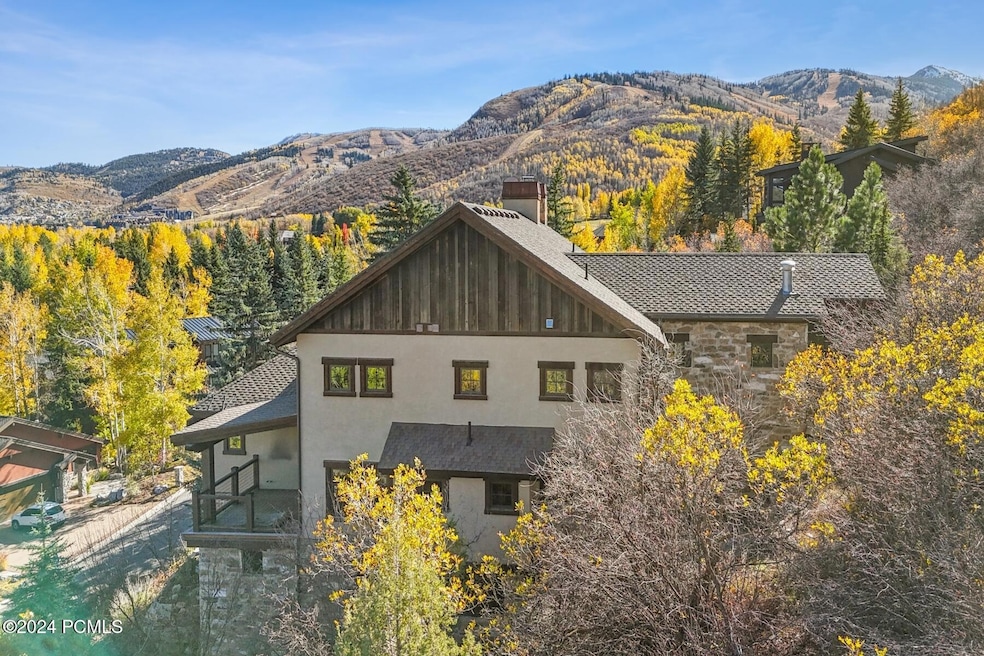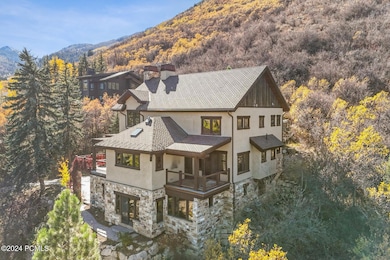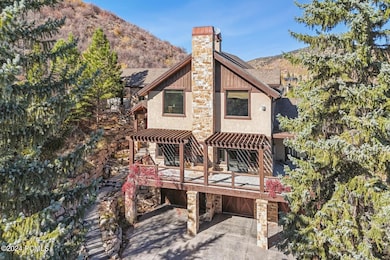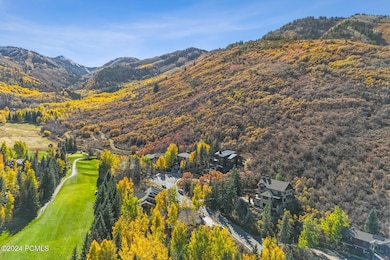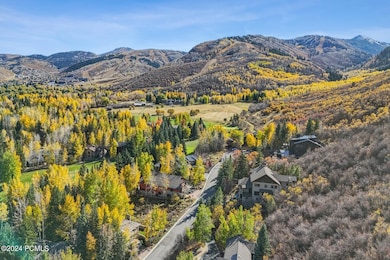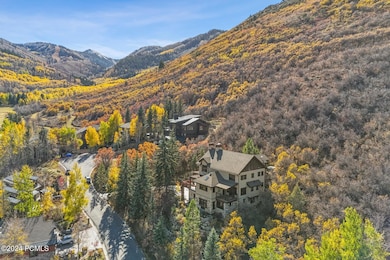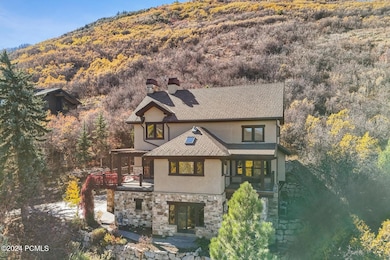
2274 Morning Star Dr Park City, UT 84060
Highlights
- Views of Ski Resort
- Steam Room
- Home Theater
- Parley's Park Elementary School Rated A-
- Heated Driveway
- 5-minute walk to Rotary Park
About This Home
As of November 2024Nestled against the majestic backdrop of Park City Mountain resort, this exceptional property sits on over 2 acres in the highly sought-after Morning Star Drive cul-de-sac with ski run views! The home boasts impressive stone and timber construction, with unique reclaimed Virginia granary flooring adding a touch of rustic charm. Spanning over 7,000 square feet, the residence offers a spacious and inviting layout. The gourmet kitchen, equipped with commercial-grade appliances, is a culinary enthusiast's dream, while the heated driveway ensures convenience and ease throughout the winter months. The oversized garage provides ample space for vehicles and storage, accompanied by a dedicated ski locker room. The palatial owner's suite and bath promise a luxurious retreat with mountain and city views. The large deck offers a gas firepit and a fireplace for comfortable mountain evening gatherings. This home is ready for a personalized remodel, presenting a rare equity-building opportunity in one of the most coveted neighborhoods in Park City. Embrace the chance to create your dream mountain haven in this stunning setting.
Owners suite features a extra large bathroom with steam shower feature, and soaking tub with views of Park City MTN Resort. Keep areas nice and tidy with a central vacuum system.
Home Details
Home Type
- Single Family
Est. Annual Taxes
- $33,693
Year Built
- Built in 2007 | Remodeled in 2009
Lot Details
- 2.3 Acre Lot
- Cul-De-Sac
- South Facing Home
- Southern Exposure
- Landscaped
- Natural State Vegetation
- Secluded Lot
- Sloped Lot
- Few Trees
Parking
- 3 Car Attached Garage
- Heated Garage
- Garage Drain
- Garage Door Opener
- Heated Driveway
- Guest Parking
- On-Street Parking
Property Views
- Ski Resort
- Golf Course
- Woods
- Trees
- Mountain
- Valley
Home Design
- Mountain Contemporary Architecture
- Wood Frame Construction
- Shingle Roof
- Asphalt Roof
- Wood Siding
- Stone Siding
- Concrete Perimeter Foundation
- Stucco
- Stone
Interior Spaces
- 7,100 Sq Ft Home
- Wet Bar
- Central Vacuum
- Sound System
- Wired For Data
- Vaulted Ceiling
- Ceiling Fan
- Skylights
- 4 Fireplaces
- Wood Burning Fireplace
- Gas Fireplace
- Great Room
- Family Room
- Formal Dining Room
- Home Theater
- Home Office
- Storage
- Steam Room
Kitchen
- Eat-In Kitchen
- Breakfast Bar
- Double Oven
- Gas Range
- Microwave
- ENERGY STAR Qualified Refrigerator
- ENERGY STAR Qualified Dishwasher
- Granite Countertops
- Disposal
Flooring
- Reclaimed Wood
- Bamboo
- Brick
- Carpet
- Radiant Floor
- Stone
- Marble
- Tile
Bedrooms and Bathrooms
- 6 Bedrooms | 2 Main Level Bedrooms
Laundry
- Laundry Room
- Stacked Washer and Dryer
- ENERGY STAR Qualified Washer
Home Security
- Home Security System
- Fire and Smoke Detector
Eco-Friendly Details
- Sprinklers on Timer
Outdoor Features
- Deck
- Patio
- Porch
Utilities
- Humidifier
- Forced Air Heating and Cooling System
- Boiler Heating System
- Heating System Uses Natural Gas
- Natural Gas Connected
- Gas Water Heater
- Water Softener is Owned
- High Speed Internet
- Multiple Phone Lines
- Phone Available
- Satellite Dish
- Cable TV Available
Listing and Financial Details
- Assessor Parcel Number Th-3-13
Community Details
Overview
- No Home Owners Association
- Thaynes Canyon Subdivision
- Property is near a preserve or public land
Amenities
- Common Area
Recreation
- Trails
Map
Home Values in the Area
Average Home Value in this Area
Property History
| Date | Event | Price | Change | Sq Ft Price |
|---|---|---|---|---|
| 11/22/2024 11/22/24 | Sold | -- | -- | -- |
| 11/05/2024 11/05/24 | Pending | -- | -- | -- |
| 10/25/2024 10/25/24 | For Sale | $5,100,000 | +36.0% | $718 / Sq Ft |
| 10/27/2017 10/27/17 | Sold | -- | -- | -- |
| 10/20/2017 10/20/17 | Pending | -- | -- | -- |
| 06/19/2017 06/19/17 | For Sale | $3,750,000 | -- | $528 / Sq Ft |
Tax History
| Year | Tax Paid | Tax Assessment Tax Assessment Total Assessment is a certain percentage of the fair market value that is determined by local assessors to be the total taxable value of land and additions on the property. | Land | Improvement |
|---|---|---|---|---|
| 2023 | $33,693 | $5,976,074 | $1,030,000 | $4,946,074 |
| 2022 | $16,766 | $2,545,240 | $625,000 | $1,920,240 |
| 2021 | $14,808 | $1,943,288 | $423,098 | $1,520,190 |
| 2020 | $14,717 | $1,819,390 | $299,200 | $1,520,190 |
| 2019 | $14,977 | $1,819,390 | $299,200 | $1,520,190 |
| 2018 | $14,977 | $1,819,390 | $299,200 | $1,520,190 |
| 2017 | $6,024 | $770,331 | $299,200 | $471,131 |
| 2016 | $6,127 | $762,607 | $299,200 | $463,407 |
| 2015 | $6,467 | $762,607 | $0 | $0 |
| 2013 | $6,234 | $685,373 | $0 | $0 |
Mortgage History
| Date | Status | Loan Amount | Loan Type |
|---|---|---|---|
| Open | $2,500,000 | New Conventional | |
| Previous Owner | $1,115,911 | Adjustable Rate Mortgage/ARM | |
| Previous Owner | $1,497,000 | Adjustable Rate Mortgage/ARM | |
| Previous Owner | $1,500,000 | Adjustable Rate Mortgage/ARM | |
| Previous Owner | $535,000 | Adjustable Rate Mortgage/ARM | |
| Previous Owner | $515,000 | Adjustable Rate Mortgage/ARM |
Deed History
| Date | Type | Sale Price | Title Company |
|---|---|---|---|
| Warranty Deed | -- | Metro Title & Escrow | |
| Warranty Deed | -- | None Listed On Document | |
| Warranty Deed | -- | None Listed On Document | |
| Warranty Deed | -- | None Available | |
| Interfamily Deed Transfer | -- | -- | |
| Warranty Deed | -- | Inwest Title Ser | |
| Interfamily Deed Transfer | -- | None Available | |
| Warranty Deed | -- | None Available | |
| Quit Claim Deed | -- | Independence Title Ins |
Similar Homes in the area
Source: Park City Board of REALTORS®
MLS Number: 12404305
APN: TH-3-13
- 2441 Iron Canyon Dr
- 2422 Iron Canyon Dr
- 2260 Park Ave Unit 11
- 14 Canyon Ct
- 12 Thaynes Canyon Dr
- 41 Silver Star Ct Unit C-19
- 2268 Jupiter View Dr
- 2667 Aspen Springs Dr
- 467 Windrift Ln Unit 4
- 515 Saddle View Way Unit 23
- 2407 Holiday Ranch Loop Rd Unit 37
- 2407 Holiday Ranch Loop Rd
- 322 White Pine Ct Unit 322
- 39 White Pine Ct
- 253 White Pine Ct
- 1825 Three Kings Dr Unit 703
- 2743 Meadow Creek Dr
- 745 Quaking Aspen Ct
- 858 Red Maple Ct
