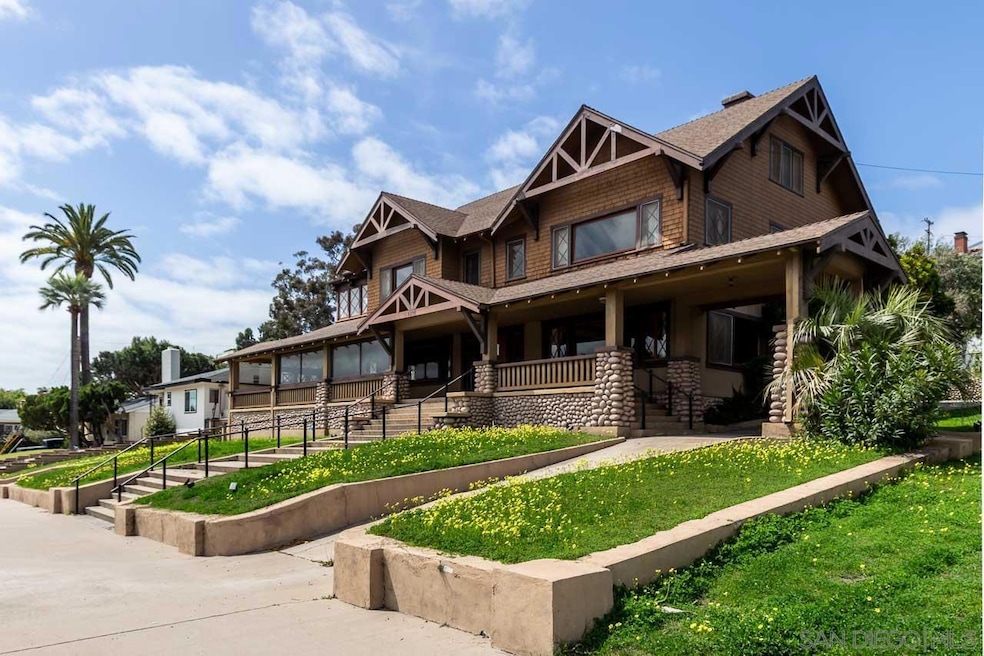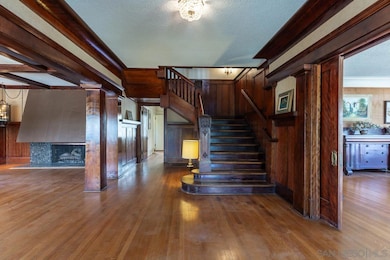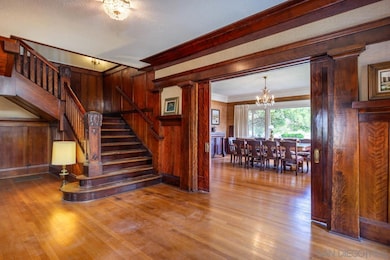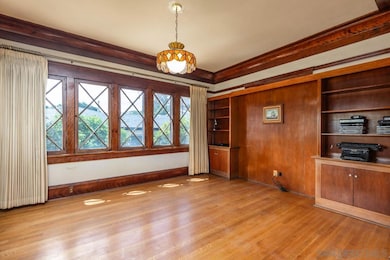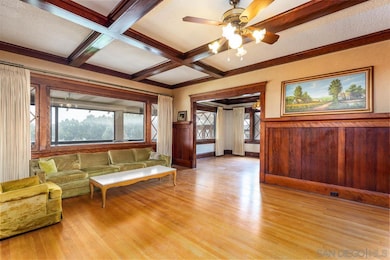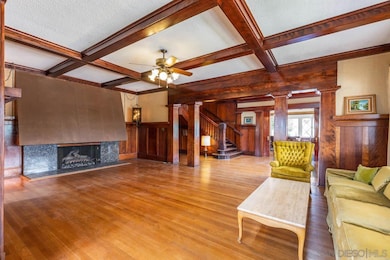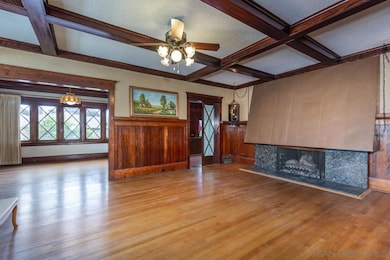
2274 Rosecrans St San Diego, CA 92106
Roseville-Fleetridge NeighborhoodEstimated payment $17,482/month
Highlights
- Detached Guest House
- Art Studio
- 0.31 Acre Lot
- Loma Portal Elementary School Rated A-
- Two Primary Bedrooms
- Dual Staircase
About This Home
Preserve the past while you enhance for the future! This unique home is for those who appreciate timeless allure of gone-by craftsmanship and fine detail. Built in 1917 on a gently sloping 13,652 sq foot lot w/main residence of 5,859 sq feet. Rich period detail, massive rooms,beamed ceilings,hardwood floors, 2 gas fireplaces,built-ins, stained glass,huge windows, 2 enclosed sun rooms w/6 bedrooms/5.5 bathrooms all but 1 have own bathrooms. A bedroom+home office on 1st floor . 4 bedrooms (3 massive) on 2nd floor one w/south facing sun room and 1 w/gas FP. Walk up attic offers LARGE bonus/storage/and or 6th bedroom/bonus area. Garage has rented 1br/1ba granny flat above.
Home Details
Home Type
- Single Family
Est. Annual Taxes
- $2,163
Year Built
- Built in 1917
Lot Details
- 0.31 Acre Lot
- Gated Home
- Wrought Iron Fence
- Partially Fenced Property
- Fence is in average condition
- Landscaped
- Corner Lot
- Level Lot
- Private Yard
- Property is zoned R-1:SINGLE
Parking
- 3 Car Detached Garage
- Porte-Cochere
- Two Garage Doors
- Circular Driveway
- Guest Parking
- Off-Street Parking
- RV Potential
Home Design
- Craftsman Architecture
- Shingle Roof
- Wood Siding
- Stucco Exterior
- Stone Exterior Construction
Interior Spaces
- 5,859 Sq Ft Home
- 3-Story Property
- Dual Staircase
- Built-In Features
- Bar
- Dry Bar
- Chair Railings
- Crown Molding
- Beamed Ceilings
- Ceiling Fan
- Gas Fireplace
- Formal Entry
- Great Room
- Family Room Off Kitchen
- Living Room with Fireplace
- 2 Fireplaces
- Formal Dining Room
- Home Office
- Bonus Room
- Art Studio
- Sun or Florida Room
- Storage Room
- Utility Room
- Basement
- Sump Pump
Kitchen
- Breakfast Area or Nook
- Built-In Range
- Stove
- Dishwasher
- Ceramic Countertops
- Disposal
Flooring
- Wood
- Carpet
- Laminate
- Ceramic Tile
Bedrooms and Bathrooms
- 9 Bedrooms
- Retreat
- Fireplace in Primary Bedroom
- Double Master Bedroom
- Walk-In Closet
- 6 Full Bathrooms
- Bathtub with Shower
- Shower Only
Laundry
- Laundry Room
- Laundry in Garage
- Washer
Attic
- Attic Fan
- Finished Attic
Home Security
- Home Security System
- Carbon Monoxide Detectors
- Fire and Smoke Detector
Outdoor Features
- Patio
- Terrace
- Shed
- Enclosed Glass Porch
Utilities
- Natural Gas Connected
- Separate Water Meter
- Cable TV Available
Additional Features
- Detached Guest House
- West of 5 Freeway
Listing and Financial Details
- Assessor Parcel Number 450-295-16-00
Map
Home Values in the Area
Average Home Value in this Area
Tax History
| Year | Tax Paid | Tax Assessment Tax Assessment Total Assessment is a certain percentage of the fair market value that is determined by local assessors to be the total taxable value of land and additions on the property. | Land | Improvement |
|---|---|---|---|---|
| 2024 | $2,163 | $180,243 | $88,985 | $91,258 |
| 2023 | $2,113 | $176,710 | $87,241 | $89,469 |
| 2022 | $2,055 | $173,246 | $85,531 | $87,715 |
| 2021 | $2,039 | $169,850 | $83,854 | $85,996 |
| 2020 | $2,014 | $168,110 | $82,995 | $85,115 |
| 2019 | $1,977 | $164,815 | $81,368 | $83,447 |
| 2018 | $1,848 | $161,584 | $79,773 | $81,811 |
| 2017 | $80 | $158,416 | $78,209 | $80,207 |
| 2016 | $1,771 | $155,311 | $76,676 | $78,635 |
| 2015 | $1,744 | $152,979 | $75,525 | $77,454 |
| 2014 | $1,716 | $149,983 | $74,046 | $75,937 |
Property History
| Date | Event | Price | Change | Sq Ft Price |
|---|---|---|---|---|
| 03/13/2025 03/13/25 | For Sale | $3,100,000 | -- | $529 / Sq Ft |
Deed History
| Date | Type | Sale Price | Title Company |
|---|---|---|---|
| Interfamily Deed Transfer | -- | -- | |
| Interfamily Deed Transfer | -- | -- | |
| Interfamily Deed Transfer | -- | -- | |
| Individual Deed | $104,000 | Union Land Title Co |
Mortgage History
| Date | Status | Loan Amount | Loan Type |
|---|---|---|---|
| Open | $2,000,000 | Reverse Mortgage Home Equity Conversion Mortgage | |
| Closed | $250,000 | Credit Line Revolving | |
| Closed | $150,000 | Credit Line Revolving |
Similar Homes in the area
Source: San Diego MLS
MLS Number: 250021328
APN: 450-295-16
- 3040 Tennyson St
- 3033 Browning St
- 2012 Rosecrans St
- 3235 Curtis St
- 3314 Curtis St
- 3145 Quimby St
- 2422 Chatsworth Blvd
- 3366 Elliott St
- 3503 Quimby St
- 3122 Newell St
- 3645 Alcott St
- 3243 Goldsmith St
- 2429 Alcott Ct
- 2675 Clove St
- 2719 Chatsworth Blvd
- 3052 Macaulay St
- 3030 Ibsen St
- 3636 Wawona Dr
- 3227 Lowell St
- 3754-56 Tennyson St
