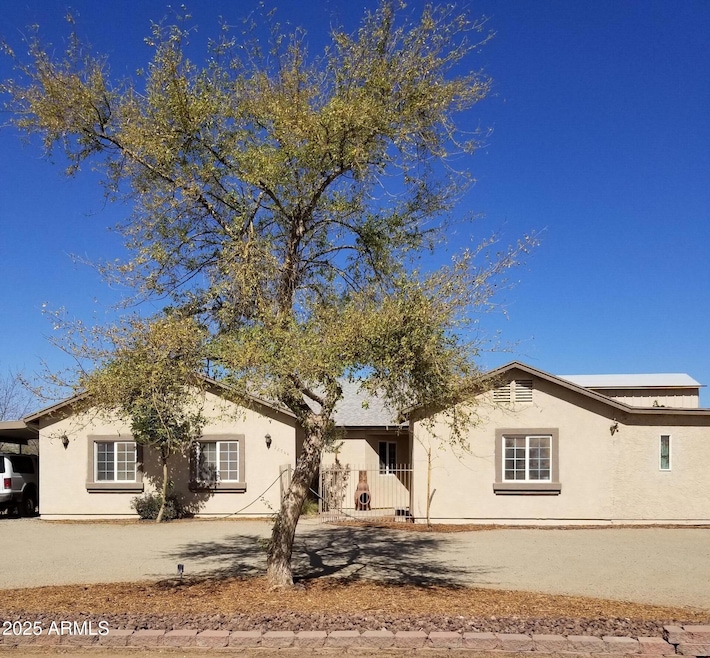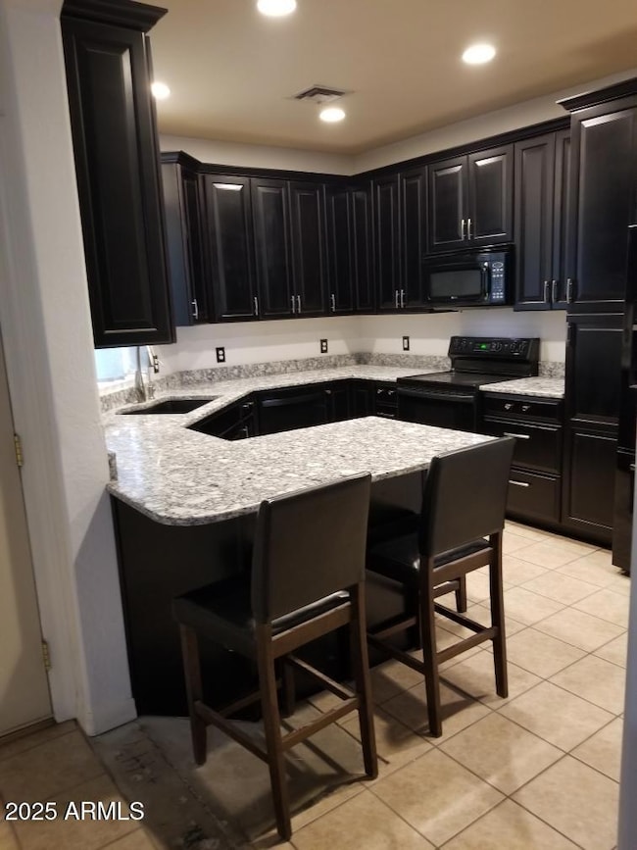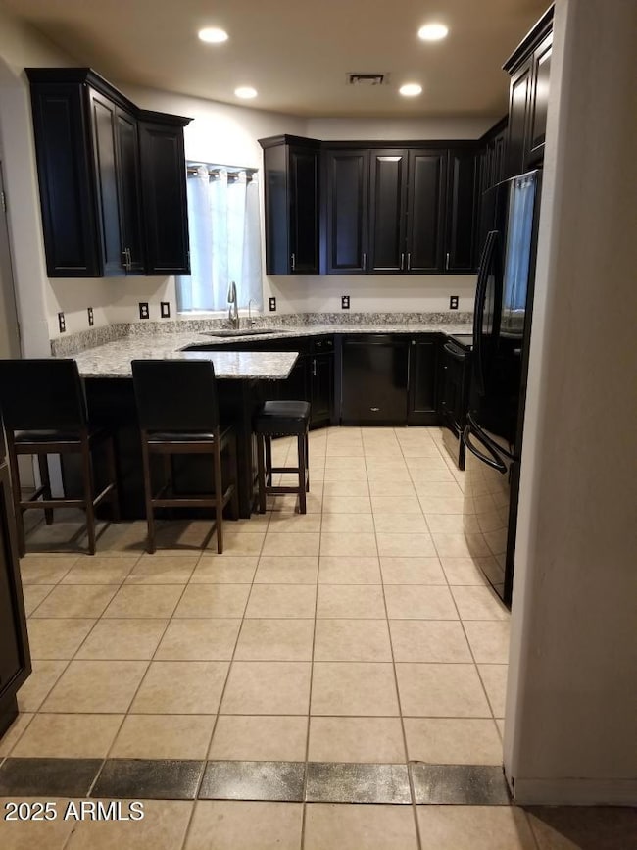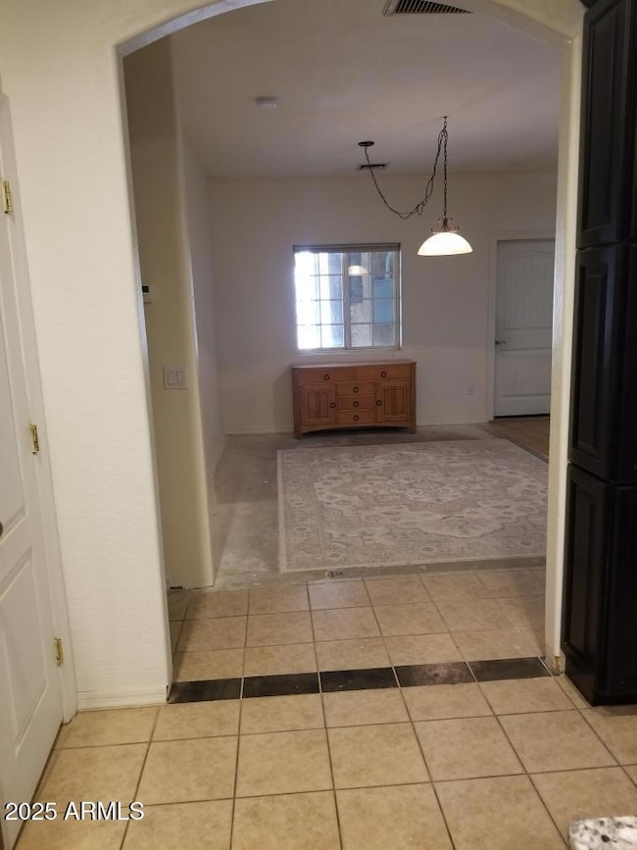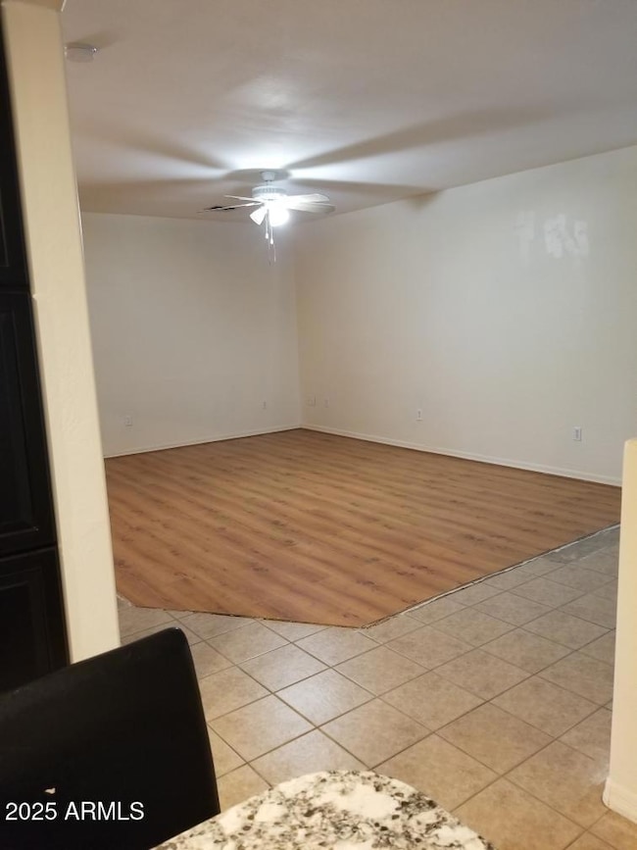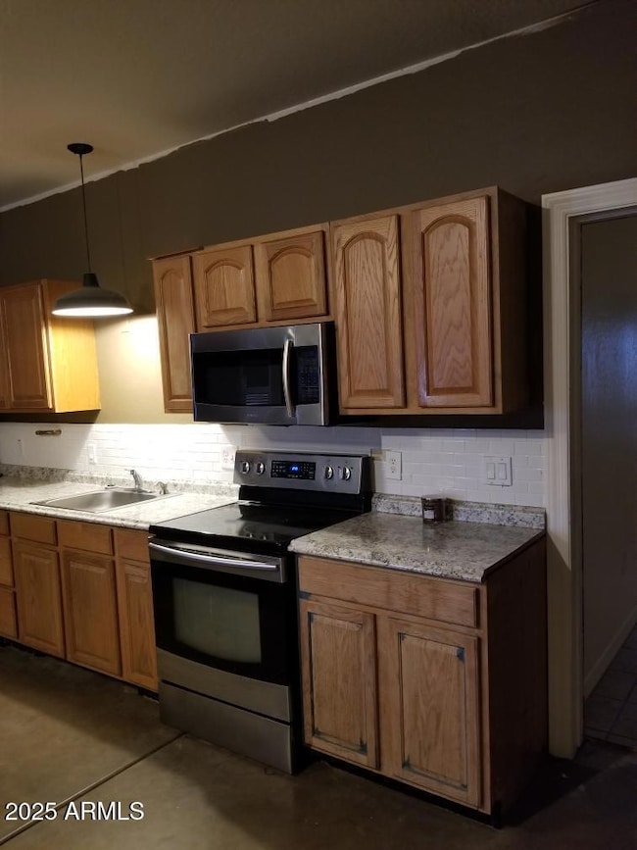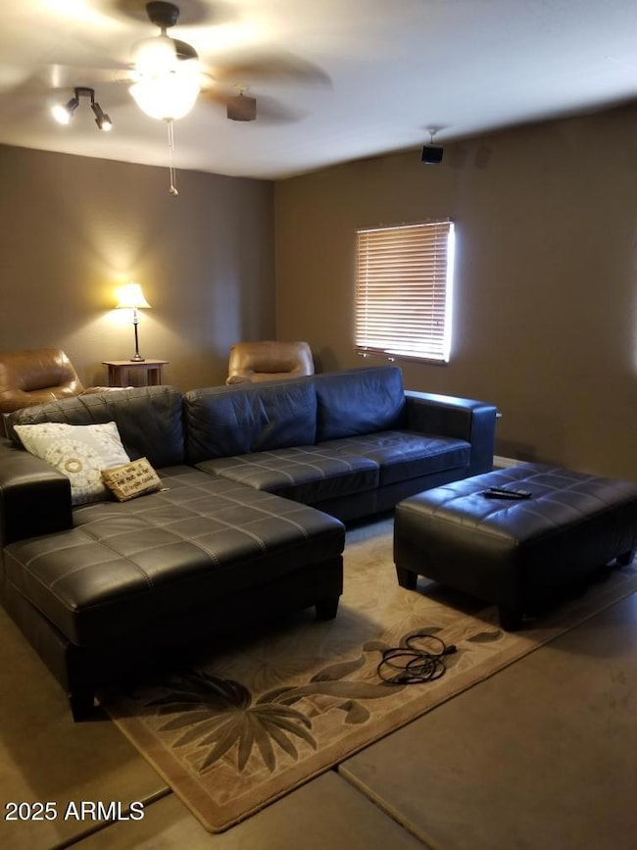
22744 E Carla Vista Dr Mesa, AZ 85212
Superstition Vistas NeighborhoodEstimated payment $5,128/month
Highlights
- Horses Allowed On Property
- 1 Acre Lot
- Eat-In Kitchen
- Gateway Polytechnic Academy Rated A-
- No HOA
- Refrigerated and Evaporative Cooling System
About This Home
Charming 4-Bedroom, 3-Bath Home on 1.16 Acres with Fruit Trees & Room for Horses! This spacious 1.16-acre corner lot offers the perfect blend of privacy and versatility. The home features 4 bedrooms, 3 bathrooms, and a flexible floor plan ideal for an in-law suite or rental space. Enjoy mature fruit trees—pomegranate, orange, lemon, and new apple and peach/plum trees—plus plenty of room for outdoor activities. The property includes multiple sheds for storage or workshops, with one large shed that could be converted into horse stables. Most of the lot is fenced, with a fully enclosed back portion. Two entrances provide easy access, and the shared well ensures affordable water usage. Located in a great school district and close to local activities. Don't miss out on this opportunity!
Home Details
Home Type
- Single Family
Est. Annual Taxes
- $1,925
Year Built
- Built in 2003
Lot Details
- 1 Acre Lot
- Partially Fenced Property
Parking
- 2 Carport Spaces
Home Design
- Wood Frame Construction
- Composition Roof
- Stucco
Interior Spaces
- 2,400 Sq Ft Home
- 1-Story Property
- Eat-In Kitchen
- Washer and Dryer Hookup
Bedrooms and Bathrooms
- 4 Bedrooms
- Primary Bathroom is a Full Bathroom
- 3 Bathrooms
Schools
- Silver Valley Elementary School
- Queen Creek Junior High School
- Eastmark High School
Horse Facilities and Amenities
- Horses Allowed On Property
Utilities
- Refrigerated and Evaporative Cooling System
- Heating Available
- Shared Well
- Septic Tank
Community Details
- No Home Owners Association
- Association fees include no fees
Listing and Financial Details
- Tax Lot B
- Assessor Parcel Number 304-34-058-B
Map
Home Values in the Area
Average Home Value in this Area
Tax History
| Year | Tax Paid | Tax Assessment Tax Assessment Total Assessment is a certain percentage of the fair market value that is determined by local assessors to be the total taxable value of land and additions on the property. | Land | Improvement |
|---|---|---|---|---|
| 2025 | $1,925 | $25,681 | -- | -- |
| 2024 | $1,979 | $24,458 | -- | -- |
| 2023 | $1,979 | $40,370 | $8,070 | $32,300 |
| 2022 | $1,897 | $28,050 | $5,610 | $22,440 |
| 2021 | $1,977 | $24,320 | $4,860 | $19,460 |
| 2020 | $1,920 | $25,550 | $5,110 | $20,440 |
| 2019 | $1,843 | $23,750 | $4,750 | $19,000 |
| 2018 | $1,777 | $22,800 | $4,560 | $18,240 |
| 2017 | $1,682 | $21,360 | $4,270 | $17,090 |
| 2016 | $1,687 | $21,020 | $4,200 | $16,820 |
| 2015 | $1,319 | $19,870 | $3,970 | $15,900 |
Property History
| Date | Event | Price | Change | Sq Ft Price |
|---|---|---|---|---|
| 04/01/2025 04/01/25 | For Sale | $890,000 | -- | $371 / Sq Ft |
Deed History
| Date | Type | Sale Price | Title Company |
|---|---|---|---|
| Quit Claim Deed | -- | None Listed On Document | |
| Interfamily Deed Transfer | -- | None Available | |
| Warranty Deed | $147,000 | Transnation Title Insurance | |
| Cash Sale Deed | $42,000 | Transnation Title Insurance |
Mortgage History
| Date | Status | Loan Amount | Loan Type |
|---|---|---|---|
| Previous Owner | $316,000 | New Conventional | |
| Previous Owner | $264,000 | Negative Amortization | |
| Previous Owner | $200,141 | Unknown | |
| Previous Owner | $22,192 | Stand Alone Second | |
| Previous Owner | $139,650 | New Conventional |
Similar Homes in Mesa, AZ
Source: Arizona Regional Multiple Listing Service (ARMLS)
MLS Number: 6844134
APN: 304-34-058B
- 5647 S Veneto
- 5629 S Veneto
- 5712 S Parkwood
- 5526 S Grenoble
- 5530 S 111th St
- 10946 E Trent Ave
- 11127 Tripoli Ave
- 11122 E Tripoli Ave
- 5857 S Romano
- 5915 S Romano
- 11148 E Tumbleweed Ave
- 11040 E Tumbleweed Ave
- 10912 E Tiburon Ave
- 10864 E Texas Ave
- 11051 E Ulysses Ave
- 11107 E Ulysses Ave
- 6134 S Antonio
- 6145 S Antonio
- 11129 E Ulysses Ave
- 23008 E Galveston St
