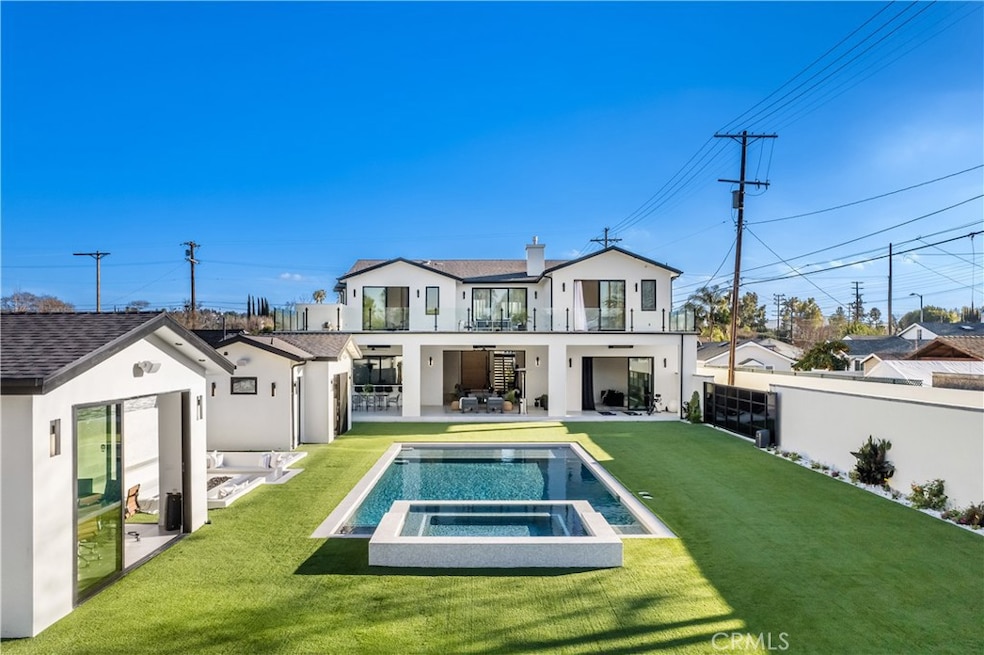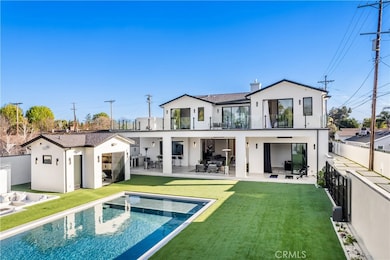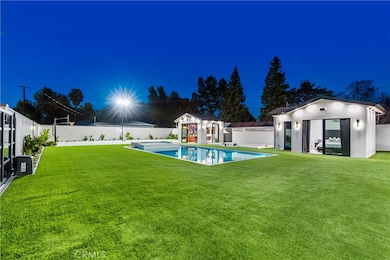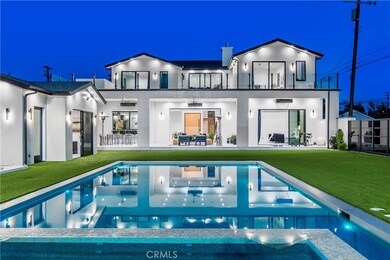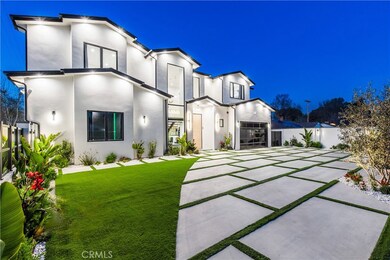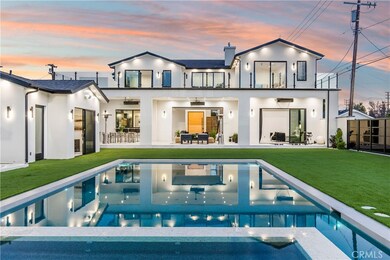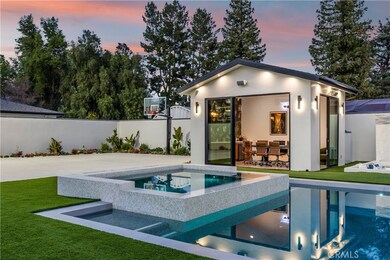
22747 Califa St Woodland Hills, CA 91367
Woodland Hills NeighborhoodEstimated payment $27,697/month
Highlights
- Pier
- New Construction
- RV Hookup
- Home Theater
- Heated Spa
- Automatic Gate
About This Home
Must-See Luxury Estate on Over Half Acre in Walnut Acres! Experience the ultimate in luxury, privacy, and income potential! This newly built, gated estate offers a sprawling 6,387 sqft main home plus two income-generating ADUs totaling 2,100 sqft—a rare find! Property Highlights: Grand & Elegant Interiors • 12-ft ceilings, Venetian plaster walls, & Crestron smart home system • Cozy fireplace & private theater room with plush seating for 8 • Chef’s kitchen: 6-burner stove, high-end appliances, large island, walk-in pantry, extra fridge & wine fridge • Spacious primary suite: walk-in closet, spa-like bath w/ soaking tub & his-and-hers toilets • Upstairs retreat: Extra-large patio, 5 bedrooms, 4 baths (3 ensuite, 2 Jack-and-Jill) • Individual climate control in every room with 5 AC units Resort-Style Backyard • Sparkling pool, spa, fire pit & lush landscaping • Full outdoor kitchen & basketball court • Separate mother-in-law suite & pool house for added flexibility Income-Generating ADUs (Both Month-to-Month Leases!) • 1200 sqft (3 bed, 2 bath) – Rents for $4,700/month (22745 Califa) • 900 sqft (2 bed, 1 bath) – Rents for $3,400/month (22747 1/2 Califa) • Both have private yards & gated entrances! Prime Walnut Acres Location – Close to top charter schools, premier shopping, and entertainment. This isn’t just a home—it’s a lifestyle!
Home Details
Home Type
- Single Family
Est. Annual Taxes
- $14,224
Year Built
- Built in 2025 | New Construction
Lot Details
- 0.62 Acre Lot
- Glass Fence
- Security Fence
- Privacy Fence
- Brick Fence
- Electric Fence
- Stucco Fence
- Fence is in excellent condition
- Front and Back Yard Sprinklers
- Density is up to 1 Unit/Acre
Parking
- 2 Car Garage
- Parking Available
- Two Garage Doors
- Driveway
- Automatic Gate
- RV Hookup
Home Design
- Midcentury Modern Architecture
- Modern Architecture
- Turnkey
- Slab Foundation
- Interior Block Wall
- Shingle Roof
- Copper Plumbing
Interior Spaces
- 8,487 Sq Ft Home
- 2-Story Property
- Open Floorplan
- Wet Bar
- Two Story Ceilings
- Ceiling Fan
- Double Pane Windows
- Custom Window Coverings
- Window Screens
- French Doors
- Sliding Doors
- Panel Doors
- Entryway
- Family Room
- Living Room with Fireplace
- Home Theater
- Den
- Loft
- Storage
- Utility Room
Kitchen
- Walk-In Pantry
- Double Oven
- Electric Oven
- Six Burner Stove
- Built-In Range
- Microwave
- Freezer
- Ice Maker
- Water Line To Refrigerator
- Dishwasher
- Quartz Countertops
- Trash Compactor
- Disposal
Flooring
- Wood
- Tile
Bedrooms and Bathrooms
- 12 Bedrooms
- Walk-In Closet
- Jack-and-Jill Bathroom
- Maid or Guest Quarters
- In-Law or Guest Suite
- 10 Bathrooms
Laundry
- Laundry Room
- Laundry on upper level
Home Security
- Home Security System
- Intercom
- Carbon Monoxide Detectors
- Fire and Smoke Detector
Pool
- Heated Spa
- Heated Pool
Outdoor Features
- Pier
- Living Room Balcony
- Outdoor Grill
Utilities
- Central Heating and Cooling System
- Tankless Water Heater
Listing and Financial Details
- Assessor Parcel Number 2040003012
Community Details
Overview
- No Home Owners Association
- 3 Units
Amenities
- Trash Chute
- Laundry Facilities
Recreation
- Hiking Trails
- Bike Trail
Building Details
- 3 Leased Units
- 2 Separate Electric Meters
- 1 Separate Gas Meter
- 1 Separate Water Meter
Map
Home Values in the Area
Average Home Value in this Area
Tax History
| Year | Tax Paid | Tax Assessment Tax Assessment Total Assessment is a certain percentage of the fair market value that is determined by local assessors to be the total taxable value of land and additions on the property. | Land | Improvement |
|---|---|---|---|---|
| 2024 | $14,224 | $1,167,328 | $1,167,328 | -- |
| 2023 | $13,946 | $1,144,440 | $1,144,440 | $0 |
| 2022 | $13,505 | $1,122,000 | $897,600 | $224,400 |
| 2021 | $13,344 | $1,100,000 | $880,000 | $220,000 |
| 2020 | $1,451 | $93,421 | $45,028 | $48,393 |
| 2019 | $1,408 | $91,591 | $44,146 | $47,445 |
| 2018 | $1,323 | $89,796 | $43,281 | $46,515 |
| 2016 | $1,254 | $86,310 | $41,601 | $44,709 |
| 2015 | $1,238 | $85,015 | $40,977 | $44,038 |
| 2014 | $1,261 | $83,351 | $40,175 | $43,176 |
Property History
| Date | Event | Price | Change | Sq Ft Price |
|---|---|---|---|---|
| 04/22/2025 04/22/25 | For Sale | $4,750,000 | 0.0% | $560 / Sq Ft |
| 04/07/2025 04/07/25 | Off Market | $4,750,000 | -- | -- |
| 02/06/2025 02/06/25 | For Sale | $4,750,000 | +331.8% | $560 / Sq Ft |
| 08/28/2020 08/28/20 | Sold | $1,100,000 | -5.6% | $785 / Sq Ft |
| 07/17/2020 07/17/20 | Pending | -- | -- | -- |
| 06/30/2020 06/30/20 | Price Changed | $1,165,000 | -0.9% | $832 / Sq Ft |
| 02/19/2020 02/19/20 | Price Changed | $1,175,000 | -9.5% | $839 / Sq Ft |
| 01/10/2020 01/10/20 | Price Changed | $1,299,000 | -3.8% | $927 / Sq Ft |
| 11/07/2019 11/07/19 | For Sale | $1,350,000 | -- | $964 / Sq Ft |
Deed History
| Date | Type | Sale Price | Title Company |
|---|---|---|---|
| Trustee Deed | $2,771,143 | None Listed On Document | |
| Grant Deed | $1,100,000 | North American Title Co | |
| Interfamily Deed Transfer | -- | -- |
Mortgage History
| Date | Status | Loan Amount | Loan Type |
|---|---|---|---|
| Previous Owner | $2,000,000 | New Conventional | |
| Previous Owner | $3,000,000 | New Conventional | |
| Previous Owner | $1,300,000 | Construction | |
| Previous Owner | $764,500 | New Conventional |
Similar Home in the area
Source: California Regional Multiple Listing Service (CRMLS)
MLS Number: SR25026273
APN: 2040-003-012
- 22724 Califa St
- 22651 Oxnard St
- 22563 Tiara St
- 22722 Calvert St
- 22607 Hatteras St
- 22656 Miranda St
- 22840 Calvert St
- 22934 Oxnard St
- 22651 Calvert St
- 22723 Burbank Blvd
- 22901 Burbank Blvd
- 23116 Califa St
- 22712 Berdon St
- 23130 Oxnard St
- 23112 Hatteras St
- 6121 Shoup Ave Unit 5
- 6121 Shoup Ave Unit 34
- 6200 Capistrano Ave
- 22335 Tiara St
- 6225 Shoup Ave Unit 88
