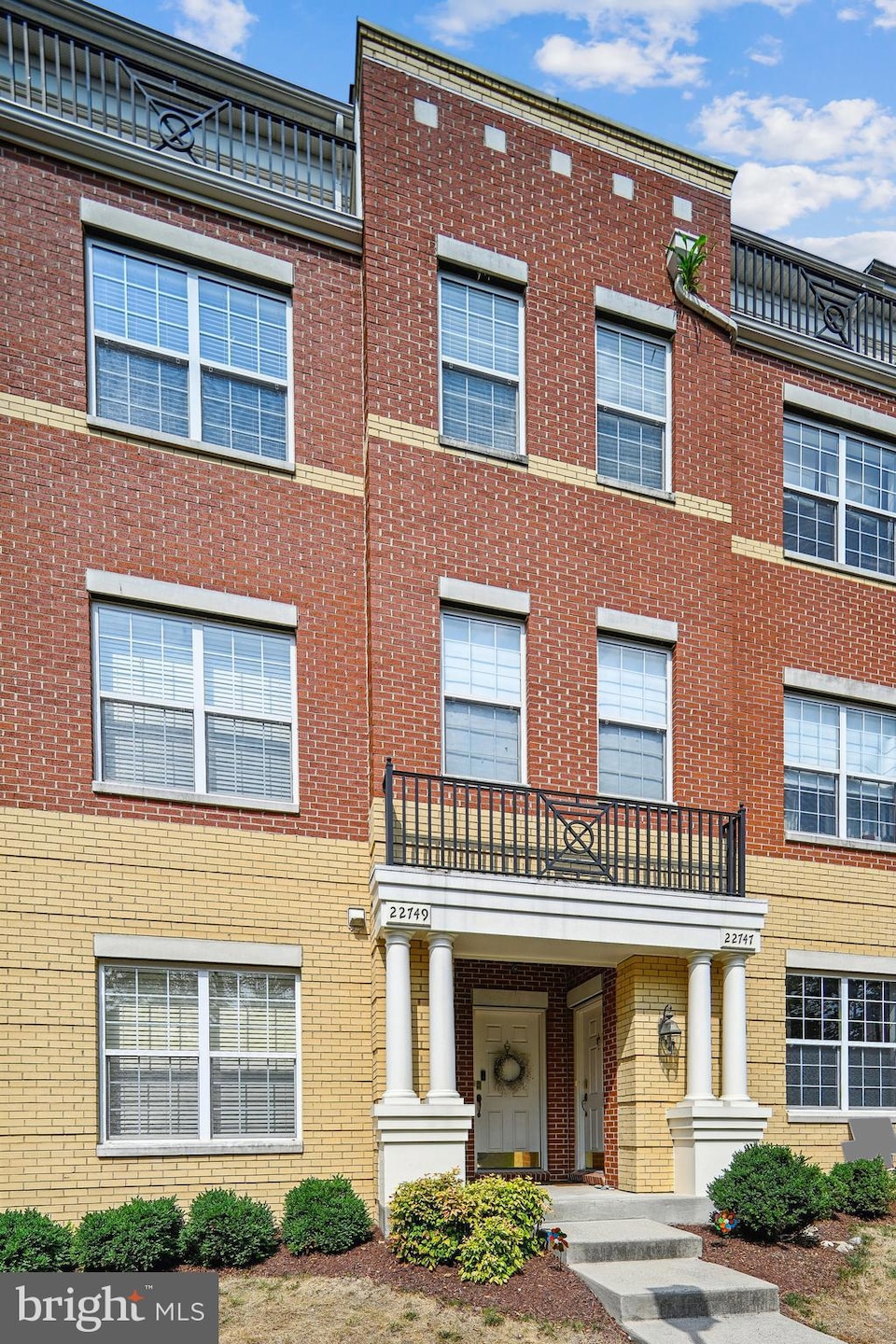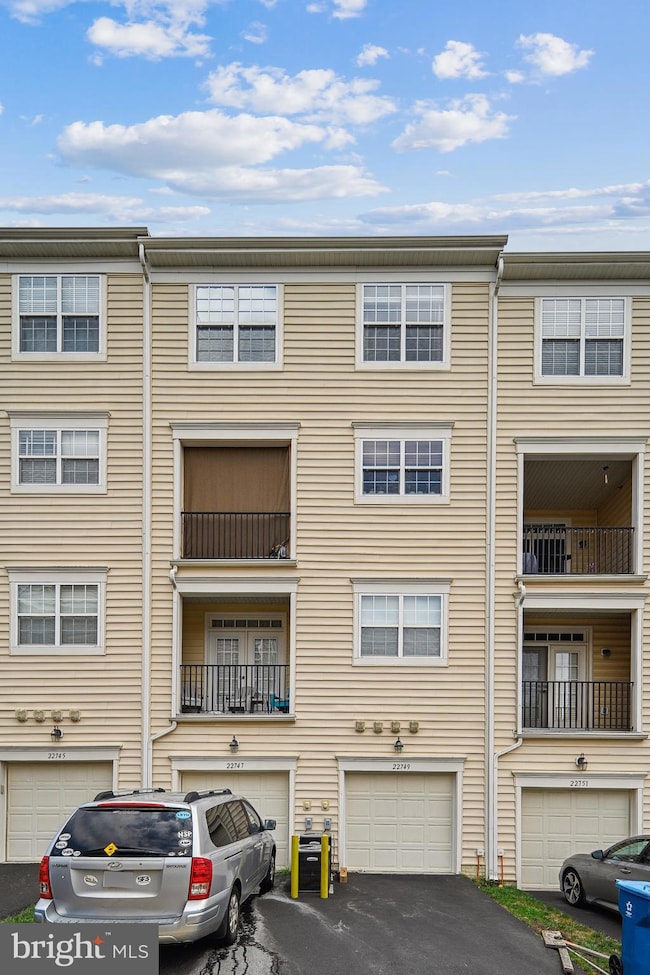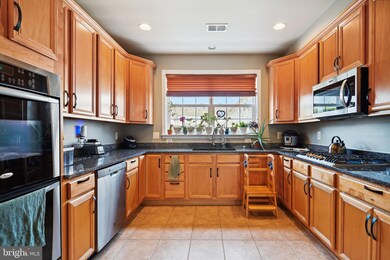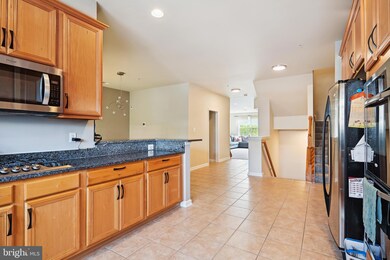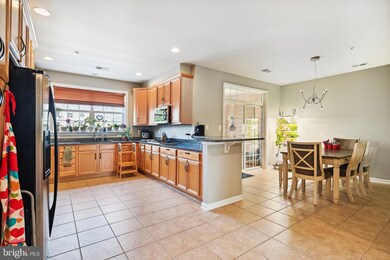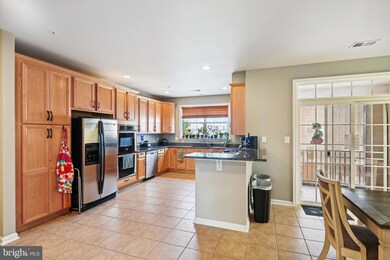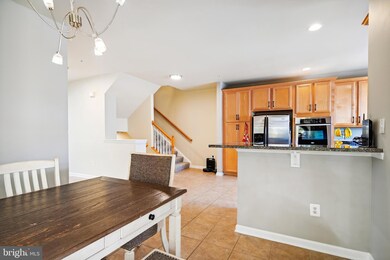
22749 Settlers Trail Terrace Ashburn, VA 20148
Highlights
- Eat-In Gourmet Kitchen
- Scenic Views
- Terrace
- Waxpool Elementary School Rated A
- Open Floorplan
- Upgraded Countertops
About This Home
As of October 2024Do not miss out on this immaculate home! Upgrades galore, New garage door paneling, weather proofing (2024), garage storage area (2022), New Dishwasher (2022), Chef 5 burner 10000 BTU Stove (2021), Sound proof pet proof spill proof carpeting (2022), New AC outside capacitor (2023), AC fan replace (2023), AC serviced every 6 months, Google nest AC and smoke and fire monitor (2022), fresh paint (2024). Fresh Paint 2024.
Massive community recreation center to be completed 2024 to include kayaking, soccer, baseball, softball, tennis, trails and birding. Multiple community pools, parks, and pavilions. Everything you need withing walking distance or 5 min drive: movies, burgers, fine dining, library, fitness center parks trails soccer tennis pickleball basketball, lakes, waterfalls, boy & girl scouts, ice cream stores, grocery store. All right outside your doorstep
Townhouse Details
Home Type
- Townhome
Est. Annual Taxes
- $4,171
Year Built
- Built in 2007
HOA Fees
- $467 Monthly HOA Fees
Parking
- 1 Car Attached Garage
- Rear-Facing Garage
- Driveway
Property Views
- Scenic Vista
- Woods
Home Design
- Brick Exterior Construction
- Slab Foundation
- Vinyl Siding
Interior Spaces
- 2,758 Sq Ft Home
- Property has 2.5 Levels
- Open Floorplan
- Ceiling height of 9 feet or more
- Recessed Lighting
- Sliding Doors
- Entrance Foyer
- Family Room Off Kitchen
- Living Room
- Formal Dining Room
- Den
Kitchen
- Eat-In Gourmet Kitchen
- Breakfast Room
- Built-In Double Oven
- Cooktop
- Built-In Microwave
- Ice Maker
- Dishwasher
- Stainless Steel Appliances
- Upgraded Countertops
- Disposal
Flooring
- Carpet
- Ceramic Tile
Bedrooms and Bathrooms
- 3 Bedrooms
- En-Suite Primary Bedroom
- En-Suite Bathroom
- Walk-In Closet
Laundry
- Laundry Room
- Laundry on upper level
- Dryer
- Washer
Outdoor Features
- Balcony
- Terrace
- Exterior Lighting
- Porch
Schools
- Moorefield Station Elementary School
- Eagle Ridge Middle School
- Briar Woods High School
Utilities
- Forced Air Heating and Cooling System
- Vented Exhaust Fan
- Water Dispenser
- 60 Gallon+ Natural Gas Water Heater
Listing and Financial Details
- Assessor Parcel Number 158270975006
Community Details
Overview
- Association fees include cable TV, common area maintenance, exterior building maintenance, high speed internet, lawn maintenance, management, pool(s), reserve funds, snow removal, trash
- Residences At Brambleton Ii Condos
- Residences At Brambleton Subdivision, O'hare Floorplan
- Residences At Brambleton 2 Community
- Property Manager
Amenities
- Common Area
- Community Center
- Meeting Room
- Party Room
Recreation
- Tennis Courts
- Community Basketball Court
- Volleyball Courts
- Community Playground
- Community Pool
- Jogging Path
- Bike Trail
Pet Policy
- Pets Allowed
Map
Home Values in the Area
Average Home Value in this Area
Property History
| Date | Event | Price | Change | Sq Ft Price |
|---|---|---|---|---|
| 10/31/2024 10/31/24 | Sold | $540,000 | -1.8% | $196 / Sq Ft |
| 10/02/2024 10/02/24 | Price Changed | $549,900 | 0.0% | $199 / Sq Ft |
| 08/16/2024 08/16/24 | Price Changed | $549,990 | -2.7% | $199 / Sq Ft |
| 08/07/2024 08/07/24 | For Sale | $565,000 | +48.7% | $205 / Sq Ft |
| 06/28/2019 06/28/19 | Sold | $380,000 | 0.0% | $137 / Sq Ft |
| 06/05/2019 06/05/19 | Price Changed | $379,987 | -1.3% | $137 / Sq Ft |
| 05/16/2019 05/16/19 | Price Changed | $385,000 | +4.1% | $139 / Sq Ft |
| 05/16/2019 05/16/19 | For Sale | $370,000 | -- | $134 / Sq Ft |
Tax History
| Year | Tax Paid | Tax Assessment Tax Assessment Total Assessment is a certain percentage of the fair market value that is determined by local assessors to be the total taxable value of land and additions on the property. | Land | Improvement |
|---|---|---|---|---|
| 2024 | $4,172 | $482,260 | $135,000 | $347,260 |
| 2023 | $4,013 | $458,620 | $135,000 | $323,620 |
| 2022 | $3,776 | $424,260 | $120,000 | $304,260 |
| 2021 | $3,723 | $379,900 | $95,000 | $284,900 |
| 2020 | $3,777 | $364,900 | $80,000 | $284,900 |
| 2019 | $3,645 | $348,830 | $75,000 | $273,830 |
| 2018 | $3,695 | $340,540 | $75,000 | $265,540 |
| 2017 | $3,738 | $332,240 | $75,000 | $257,240 |
| 2016 | $3,804 | $332,240 | $0 | $0 |
| 2015 | $3,896 | $268,300 | $0 | $268,300 |
| 2014 | $3,805 | $254,470 | $0 | $254,470 |
Mortgage History
| Date | Status | Loan Amount | Loan Type |
|---|---|---|---|
| Open | $432,000 | New Conventional | |
| Previous Owner | $389,895 | Stand Alone Refi Refinance Of Original Loan | |
| Previous Owner | $340,040 | New Conventional |
Deed History
| Date | Type | Sale Price | Title Company |
|---|---|---|---|
| Deed | $540,000 | Cardinal Title | |
| Interfamily Deed Transfer | -- | None Available | |
| Special Warranty Deed | $357,937 | -- |
Similar Homes in Ashburn, VA
Source: Bright MLS
MLS Number: VALO2076850
APN: 158-27-0975-006
- 42588 Cardinal Trace Terrace
- 42648 Winter Wind Terrace
- 22640 Verde Gate Terrace
- 22773 Highcrest Cir
- 22629 Hawkbill Square
- 42480 Rockrose Square Unit 202
- 22650 Gray Falcon Square
- 42729 Pocosin Ct
- 42458 Great Heron Square
- 42526 Legacy Park Dr
- 22462 Faith Terrace
- 42682 Redeemer Terrace
- 22808 Goldsborough Terrace
- 22391 Dolomite Hills Dr
- 42962 Chancery Terrace
- 42363 Zebulon Square
- 22278 Avery Park Terrace
- 42326 Sillas Square
- 23020 Lavallette Square
- 22281 Pinecroft Terrace
