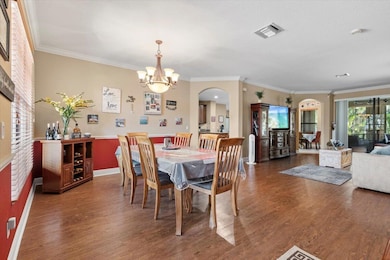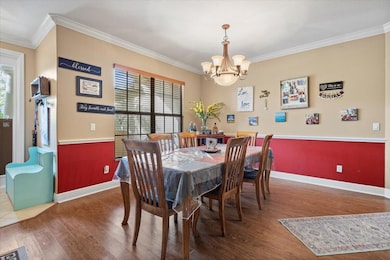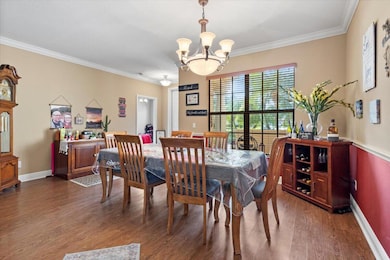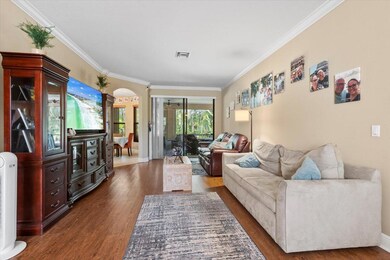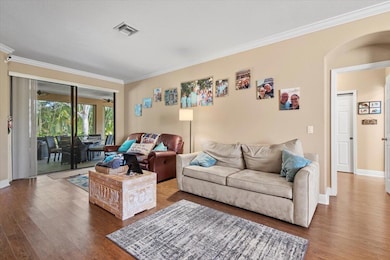
2275 NW Diamond Creek Way Jensen Beach, FL 34957
Estimated payment $5,532/month
Highlights
- Gated Community
- Roman Tub
- Sun or Florida Room
- Jensen Beach Elementary School Rated A-
- Mediterranean Architecture
- Den
About This Home
This beautifully maintained 4-bedroom + office, 3-bath home is in the prestigious Falls at Jensen Beach, It combines luxury living with serene natural surroundings and backs to a private nature preserve. This move-in-ready residence features an open-concept layout, high ceilings, and a large kitchen with granite counters, stainless steel appliances, and a center island perfect for entertaining. A split-bedroom floor plan includes a spacious primary suite, formal dining room, breakfast nook, and a versatile office or flex room. Step outside to a screened and covered patio, protected by accordion shutters, and enjoy peaceful views with no rear neighbors. Located in a gated community just minutes to top-rated schools, beaches, shopping, and dining. Don't miss this incredible opportunity!
Home Details
Home Type
- Single Family
Est. Annual Taxes
- $7,924
Year Built
- Built in 2007
Lot Details
- 10,000 Sq Ft Lot
- Sprinkler System
HOA Fees
- $324 Monthly HOA Fees
Parking
- 3 Car Attached Garage
- Garage Door Opener
- Driveway
Home Design
- Mediterranean Architecture
- Barrel Roof Shape
- Concrete Roof
Interior Spaces
- 2,915 Sq Ft Home
- 1-Story Property
- Ceiling Fan
- Blinds
- Bay Window
- Sliding Windows
- Entrance Foyer
- Family Room
- Formal Dining Room
- Den
- Sun or Florida Room
- Laundry Room
Kitchen
- Breakfast Area or Nook
- Breakfast Bar
- Built-In Oven
- Cooktop
- Microwave
- Dishwasher
Flooring
- Carpet
- Ceramic Tile
Bedrooms and Bathrooms
- 4 Bedrooms
- Split Bedroom Floorplan
- Walk-In Closet
- 3 Full Bathrooms
- Dual Sinks
- Roman Tub
- Separate Shower in Primary Bathroom
Home Security
- Security Gate
- Fire and Smoke Detector
Outdoor Features
- Patio
Schools
- Jensen Beach Elementary School
- Stuart Middle School
- Jensen Beach High School
Utilities
- Central Heating and Cooling System
- Underground Utilities
- Electric Water Heater
- Cable TV Available
Listing and Financial Details
- Assessor Parcel Number 193741007000001400
Community Details
Overview
- Association fees include common areas, cable TV, ground maintenance, security
- The Falls Of Jensen Beach Subdivision
Security
- Gated Community
Map
Home Values in the Area
Average Home Value in this Area
Tax History
| Year | Tax Paid | Tax Assessment Tax Assessment Total Assessment is a certain percentage of the fair market value that is determined by local assessors to be the total taxable value of land and additions on the property. | Land | Improvement |
|---|---|---|---|---|
| 2024 | $7,778 | $496,407 | -- | -- |
| 2023 | $7,778 | $481,949 | $0 | $0 |
| 2022 | $3,109 | $203,856 | $0 | $0 |
| 2021 | $3,101 | $197,919 | $0 | $0 |
| 2020 | $3,003 | $195,187 | $0 | $0 |
| 2019 | $2,962 | $190,799 | $0 | $0 |
| 2018 | $2,894 | $187,241 | $0 | $0 |
| 2017 | $2,418 | $183,390 | $0 | $0 |
| 2016 | $2,680 | $179,618 | $0 | $0 |
| 2015 | $2,543 | $178,369 | $0 | $0 |
| 2014 | $2,543 | $176,953 | $0 | $0 |
Property History
| Date | Event | Price | Change | Sq Ft Price |
|---|---|---|---|---|
| 04/21/2025 04/21/25 | Price Changed | $814,900 | -1.2% | $280 / Sq Ft |
| 03/19/2025 03/19/25 | Price Changed | $824,900 | -1.8% | $283 / Sq Ft |
| 02/04/2025 02/04/25 | Price Changed | $839,900 | -1.2% | $288 / Sq Ft |
| 12/28/2024 12/28/24 | For Sale | $849,900 | +23.2% | $292 / Sq Ft |
| 06/03/2022 06/03/22 | Sold | $690,000 | -13.6% | $237 / Sq Ft |
| 05/04/2022 05/04/22 | Pending | -- | -- | -- |
| 04/03/2022 04/03/22 | For Sale | $799,000 | -- | $274 / Sq Ft |
Deed History
| Date | Type | Sale Price | Title Company |
|---|---|---|---|
| Warranty Deed | $690,000 | Fidelity National Title | |
| Interfamily Deed Transfer | -- | None Available | |
| Interfamily Deed Transfer | -- | Attorney | |
| Interfamily Deed Transfer | -- | Attorney | |
| Special Warranty Deed | $390,000 | B D R Title Corporation | |
| Deed | $1,069,300 | -- |
Mortgage History
| Date | Status | Loan Amount | Loan Type |
|---|---|---|---|
| Open | $438,400 | New Conventional | |
| Previous Owner | $212,000 | Purchase Money Mortgage |
Similar Homes in Jensen Beach, FL
Source: BeachesMLS
MLS Number: R11046195
APN: 19-37-41-007-000-00140-0
- 2225 SE Montrose Ln
- 2214 SE Montrose Ln
- 2213 SE Montrose Ln
- 2024 SE Kilmallie Ct
- 3722 NW Mediterranean Ln Unit 11105
- 3601 NW Mediterranean Ln Unit 308
- 3665 NW Adriatic Ln
- 3740 NW Mediterranean Ln Unit 306
- 3606 NW Mediterranean Ln Unit 104
- 3655 NW Mediterranean Ln Unit 305 Bldg. 10
- 3681 NW Mediterranean Ln
- 3659 NW Adriatic Ln Unit 305
- 3809 NW Mediterranean Ln Unit 104
- 2227 SE Stonehaven Rd
- 1826 SE Killean Ct
- 2019 SE Oxton Dr
- 3041 SE Dalhart Rd
- 2016 SE Oxton Dr
- 2492 NW Everglades Blvd
- 2138 SE Herron Ave

