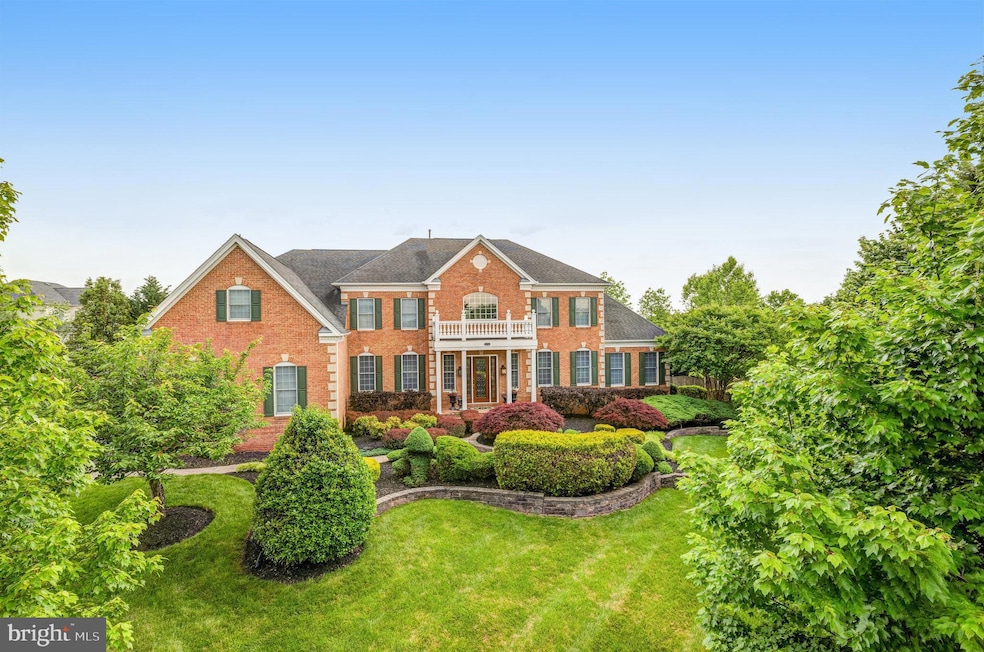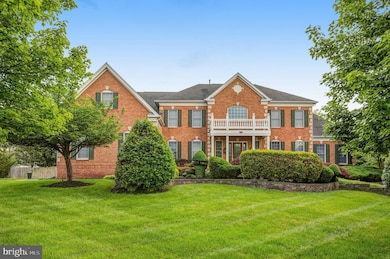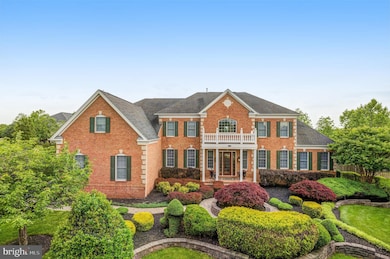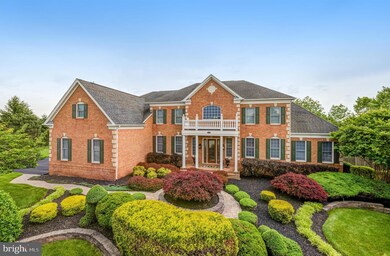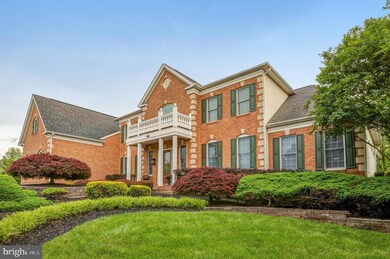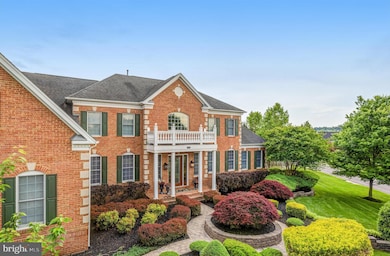
22754 Airmont Hunt Dr Ashburn, VA 20148
Highlights
- In Ground Pool
- Curved or Spiral Staircase
- Clubhouse
- Legacy Elementary School Rated A
- Colonial Architecture
- Deck
About This Home
As of April 2025Welcome to this meticulously maintained Toll Brothers Henley model, a residence that redefines luxury living across its three expansive levels. Boasting over 7,900 square feet of finished space, this home presents an unparalleled opportunity to indulge in refined comfort. Situated on a premium, private, fenced one-acre lot, the property is a verdant sanctuary, professionally landscaped with a 17-zone in-ground irrigation system, ensuring effortless beauty. Stepping onto the elegant brick paver walkway, you're greeted by a circular raised planting bed and upgraded exterior lighting, setting a tone of sophistication. Step into a realm of unparalleled luxury and comfort, beginning with a grand two-story foyer that immediately captivates with its sweeping dual staircases and gleaming Brazilian Cherry hardwood floors, which flow seamlessly into the formal Living room, Dining room, Library, and the heart of the home – the Gourmet Kitchen. This isn't just a house; it's an experience. Picture preparing culinary masterpieces in your renovated kitchen, featuring granite countertops, a spacious island with seating for four, stainless-steel Monogram appliances and the convenience of having dual dishwashers. From here, transition effortlessly into the expansive Great Room with its dramatic stone fireplace, or retreat to the quiet of the Solarium. Move on to the upper level where French doors reveal a Primary Suite that redefines opulence, complete with a sitting room, a spa-like en-suite bath with dual vanities, dual water closets, freestanding soaking tub and enormous walk-in closets. Three spacious bedrooms offering private baths and walk-in closets are sure to spoil family members and guests alike. And the lower level? It's an entertainer's dream, boasting a private bedroom suite with a separate sitting room and en-suite bath , a den/exercise room, plenty of storage; and a home theater and bar area with a full bathroom and gaming area, all leading to a backyard oasis with an inground pool and meticulously landscaped grounds. This home isn't just a place to live; it's a sanctuary designed for the discerning individual who value quality, comfort, and a touch of extravagance. The expansive rear screened porch, complete with dual ceiling fans, and stairs to the patio & rear yard, invites relaxation and entertainment. The luxurious built-in pool, crowned with a pergola, creates a resort-like atmosphere in your own backyard. Located just minutes from Ashburn, One Loudoun, and Cascades shops and restaurants, with effortless access to major commuting routes and Dulles International Airport, this home offers both tranquility and unparalleled convenience. Don't miss this opportunity; make this dream home yours.
Home Details
Home Type
- Single Family
Est. Annual Taxes
- $16,308
Year Built
- Built in 2004
Lot Details
- 1 Acre Lot
- Stone Retaining Walls
- Back Yard Fenced
- Extensive Hardscape
- Corner Lot
- Sprinkler System
- Property is in very good condition
- Property is zoned R1
HOA Fees
- $170 Monthly HOA Fees
Parking
- 3 Car Direct Access Garage
- Side Facing Garage
- Garage Door Opener
- Driveway
Home Design
- Colonial Architecture
- Slab Foundation
- Masonry
Interior Spaces
- Property has 3 Levels
- Traditional Floor Plan
- Curved or Spiral Staircase
- Dual Staircase
- Bar
- Wainscoting
- Beamed Ceilings
- Two Story Ceilings
- Ceiling Fan
- Fireplace With Glass Doors
- Stone Fireplace
- Fireplace Mantel
- French Doors
- Atrium Doors
- Six Panel Doors
- Mud Room
- Entrance Foyer
- Great Room
- Sitting Room
- Living Room
- Formal Dining Room
- Den
- Library
- Solarium
- Storage Room
- Utility Room
- Home Security System
Kitchen
- Breakfast Room
- Eat-In Kitchen
- Built-In Oven
- Gas Oven or Range
- Built-In Range
- Range Hood
- Built-In Microwave
- Extra Refrigerator or Freezer
- Ice Maker
- Dishwasher
- Stainless Steel Appliances
- Kitchen Island
- Disposal
Flooring
- Wood
- Carpet
- Ceramic Tile
Bedrooms and Bathrooms
- En-Suite Primary Bedroom
- En-Suite Bathroom
- Walk-in Shower
Laundry
- Laundry Room
- Laundry on main level
- Front Loading Dryer
- Front Loading Washer
Basement
- Basement Fills Entire Space Under The House
- Walk-Up Access
- Interior Basement Entry
Pool
- In Ground Pool
- Pool Equipment Shed
Outdoor Features
- Deck
- Screened Patio
- Exterior Lighting
- Porch
Schools
- Legacy Elementary School
- Stone Hill Middle School
- Rock Ridge High School
Utilities
- Forced Air Heating and Cooling System
- Natural Gas Water Heater
Listing and Financial Details
- Tax Lot 157
- Assessor Parcel Number 122455988000
Community Details
Overview
- Association fees include trash, common area maintenance, management, recreation facility, snow removal, pool(s)
- Loudoun Valley Estates HOA
- Built by TOLL BROTHERS
- Loudoun Valley Estates Subdivision, Henley Federal Floorplan
- Property Manager
Amenities
- Common Area
- Clubhouse
Recreation
- Community Pool
Map
Home Values in the Area
Average Home Value in this Area
Property History
| Date | Event | Price | Change | Sq Ft Price |
|---|---|---|---|---|
| 04/24/2025 04/24/25 | Sold | $2,460,000 | +1.4% | $310 / Sq Ft |
| 03/15/2025 03/15/25 | Pending | -- | -- | -- |
| 03/13/2025 03/13/25 | For Sale | $2,425,000 | -- | $306 / Sq Ft |
Tax History
| Year | Tax Paid | Tax Assessment Tax Assessment Total Assessment is a certain percentage of the fair market value that is determined by local assessors to be the total taxable value of land and additions on the property. | Land | Improvement |
|---|---|---|---|---|
| 2024 | $16,308 | $1,885,300 | $450,000 | $1,435,300 |
| 2023 | $14,503 | $1,657,460 | $450,000 | $1,207,460 |
| 2022 | $13,103 | $1,472,280 | $370,000 | $1,102,280 |
| 2021 | $11,193 | $1,142,170 | $330,000 | $812,170 |
| 2020 | $11,858 | $1,145,680 | $300,000 | $845,680 |
| 2019 | $11,435 | $1,094,280 | $300,000 | $794,280 |
| 2018 | $11,635 | $1,072,380 | $300,000 | $772,380 |
| 2017 | $11,724 | $1,042,110 | $300,000 | $742,110 |
| 2016 | $11,658 | $1,018,130 | $0 | $0 |
| 2015 | $12,142 | $769,750 | $0 | $769,750 |
| 2014 | $12,330 | $817,490 | $0 | $817,490 |
Mortgage History
| Date | Status | Loan Amount | Loan Type |
|---|---|---|---|
| Open | $508,000 | New Conventional | |
| Closed | $650,000 | New Conventional | |
| Previous Owner | $428,721 | New Conventional | |
| Previous Owner | $500,000 | New Conventional |
Deed History
| Date | Type | Sale Price | Title Company |
|---|---|---|---|
| Warranty Deed | $935,000 | -- | |
| Deed | $883,336 | -- |
Similar Homes in Ashburn, VA
Source: Bright MLS
MLS Number: VALO2090656
APN: 122-45-5988
- 22807 Valley Preserve Ct
- 42962 Chancery Terrace
- 22634 Tivoli Ln
- 22391 Dolomite Hills Dr
- 43059 Old Ryan Rd
- 22591 Windsor Locks Square
- 22561 Naugatuck Square
- 22591 Norwalk Square
- 22559 Windsor Locks Square
- 23069 Rushmore Ct
- 22505 Cambridgeport Square
- 42729 Pocosin Ct
- 23234 Evergreen Ridge Dr
- 22475 Windsor Locks Square
- 22773 Highcrest Cir
- 43211 Sharpie Square
- 23225 Milltown Knoll Square Unit 106
- 22677 Cricket Hill Ct
- 43355 Radford Divide Terrace
- 43361 Radford Divide Terrace
