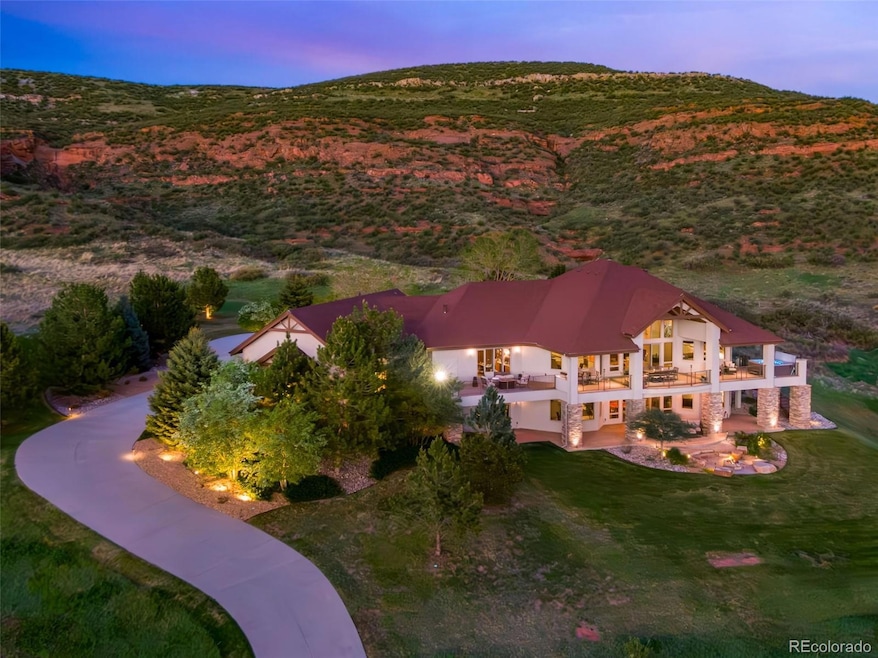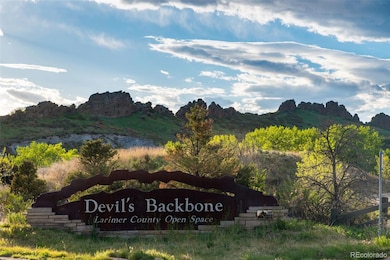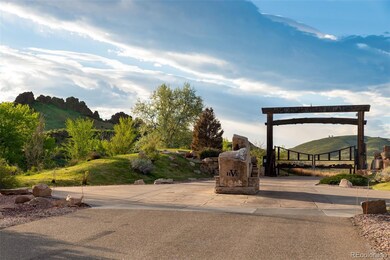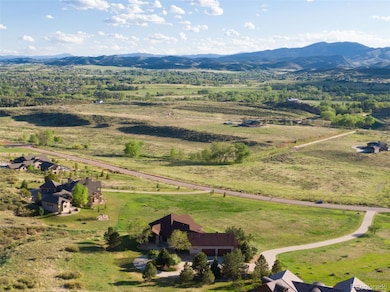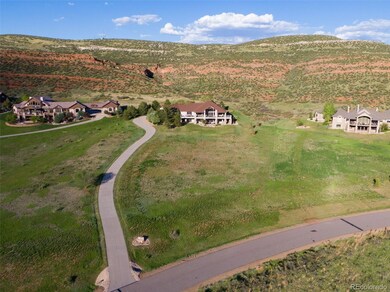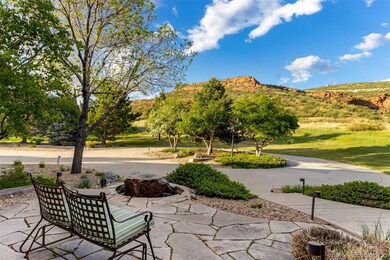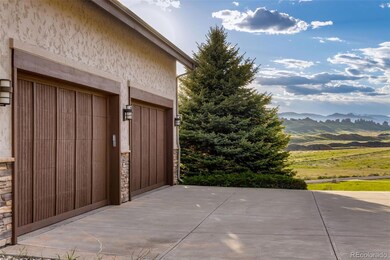
2276 Gamble Oak Dr Loveland, CO 80538
Highlights
- Spa
- Pasture Views
- Contemporary Architecture
- Big Thompson Elementary School Rated A-
- Deck
- Vaulted Ceiling
About This Home
As of November 2024Luxurious Estate w/Stunning Rocky Mountain Views. Welcome to this extraordinary luxury estate nestled on 5 acres in the prestigious Hidden Valley Estates, offering unparalleled views of the Rocky Mountains from every vantage point. With 7842 total SF, including 7284 SF of finished living space, this turnkey property combines elegance w/functionality, ideal for both work and play. Key Features: 4 spacious bedrooms, each w/its own private bath, plus additional flexible spaces that can serve as a gym or an optional 5th & 6th bedroom. Enjoy multiple executive offices, a gym, sauna, steam shower, & a theater, ensuring ample space for every need. A game room, billiard corner, & a 1200+ bottle wine cellar complements a full wet bar & expansive deck & patio area, perfect for entertaining. A gourmet kitchen features stainless steel Wolf appliances, a 6-burner gas range, double ovens, built-in refrigerator/freezer, dual islands w/granite slab countertops, & a pantry. Relax in the gas fire-pit area or by the water feature, surrounded by meticulously maintained landscaping. An oversized 4-car garage provides ample storage, while the property boasts 4 fireplaces, 2 efficient furnaces & water heaters, & 2 central air conditioning units for comfort & convenience. Located in FA-1 zoning w/no Metro Tax & a low HOA, Hidden Valley Estates offers privacy in a gated community setting. Adjacent to Devils Backbone, residents enjoy access to extensive trails, while still being close to shopping, dining, entertainment, hospitals, lakes, & golf courses. Loveland's proximity to Estes Park & Rocky Mountain National Park enhances the appeal of this prime location. Discover why Loveland is consistently rated one of the best places to live in America, w/its picturesque surroundings & vibrant community spirit. Don't miss your opportunity to own this exceptional property that harmoniously blends luxury living w/Colorado's natural beauty.
Last Agent to Sell the Property
C3 Real Estate Solutions LLC Brokerage Phone: 970-225-5152 License #100001625

Home Details
Home Type
- Single Family
Est. Annual Taxes
- $10,368
Year Built
- Built in 2006
Lot Details
- 5 Acre Lot
- Property fronts a private road
- Cul-De-Sac
- Property is zoned FA1
HOA Fees
Parking
- 4 Car Attached Garage
Property Views
- Pasture
- Mountain
Home Design
- Contemporary Architecture
- Composition Roof
- Wood Siding
- Stone Siding
- Stucco
Interior Spaces
- 1-Story Property
- Vaulted Ceiling
- Ceiling Fan
- Great Room
- Family Room
- Living Room
- Dining Room
- Home Office
- Laundry Room
Flooring
- Carpet
- Tile
Bedrooms and Bathrooms
- 5 Bedrooms | 2 Main Level Bedrooms
Finished Basement
- Bedroom in Basement
- 3 Bedrooms in Basement
Outdoor Features
- Spa
- Deck
- Patio
Schools
- Big Thompson Elementary School
- Walt Clark Middle School
- Thompson Valley High School
Utilities
- Forced Air Heating and Cooling System
- Humidifier
- Septic Tank
Community Details
- Hidden Valley HOA, Phone Number (720) 466-0022
- Backbone Valley Road Association, Phone Number (720) 466-0022
- Hidden Valley Estates Subdivision
Listing and Financial Details
- Exclusions: Sellers Personal Property
- Assessor Parcel Number R1627945
Map
Home Values in the Area
Average Home Value in this Area
Property History
| Date | Event | Price | Change | Sq Ft Price |
|---|---|---|---|---|
| 11/01/2024 11/01/24 | Sold | $2,800,000 | -3.3% | $384 / Sq Ft |
| 10/02/2024 10/02/24 | For Sale | $2,895,000 | +3.4% | $397 / Sq Ft |
| 09/30/2024 09/30/24 | Off Market | $2,800,000 | -- | -- |
| 08/30/2024 08/30/24 | Price Changed | $2,895,000 | -3.5% | $397 / Sq Ft |
| 06/24/2024 06/24/24 | For Sale | $3,000,000 | -- | $412 / Sq Ft |
Tax History
| Year | Tax Paid | Tax Assessment Tax Assessment Total Assessment is a certain percentage of the fair market value that is determined by local assessors to be the total taxable value of land and additions on the property. | Land | Improvement |
|---|---|---|---|---|
| 2025 | $10,368 | $142,308 | $30,485 | $111,823 |
| 2024 | $10,368 | $142,308 | $30,485 | $111,823 |
| 2022 | $8,548 | $108,413 | $23,463 | $84,950 |
| 2021 | $8,772 | $111,532 | $24,138 | $87,394 |
| 2020 | $9,288 | $118,089 | $17,875 | $100,214 |
| 2019 | $9,130 | $118,089 | $17,875 | $100,214 |
| 2018 | $8,507 | $104,400 | $14,760 | $89,640 |
| 2017 | $7,320 | $104,400 | $14,760 | $89,640 |
| 2016 | $6,190 | $85,347 | $13,771 | $71,576 |
| 2015 | $6,136 | $85,350 | $13,770 | $71,580 |
| 2014 | $5,944 | $79,930 | $11,940 | $67,990 |
Mortgage History
| Date | Status | Loan Amount | Loan Type |
|---|---|---|---|
| Previous Owner | $1,069,000 | New Conventional | |
| Previous Owner | $900,000 | Adjustable Rate Mortgage/ARM | |
| Previous Owner | $900,000 | Stand Alone Refi Refinance Of Original Loan | |
| Previous Owner | $370,000 | Unknown | |
| Previous Owner | $400,000 | Stand Alone Second | |
| Previous Owner | $995,000 | Unknown | |
| Previous Owner | $1,500,000 | Construction | |
| Previous Owner | $297,500 | Purchase Money Mortgage | |
| Previous Owner | $283,326 | Purchase Money Mortgage |
Deed History
| Date | Type | Sale Price | Title Company |
|---|---|---|---|
| Special Warranty Deed | $2,800,000 | Nuway Title & Escrow | |
| Warranty Deed | $425,000 | -- | |
| Warranty Deed | $350,000 | Tri City Title |
Similar Homes in the area
Source: REcolorado®
MLS Number: 9274187
APN: 95082-27-005
- 1701 Firerock Ct
- 1605 Cliff Side Dr
- 1601 Cliff Side Dr
- 1892 Gunnison Place
- 835 Rossum Dr
- 3800 W Eisenhower Blvd
- 3133 Westcliff Dr
- 2115 Rio Blanco Ave
- 3112 Westcliff Dr
- 3120 Westcliff Dr
- 3136 Westcliff Dr
- 895 Owl Grove Place
- 1973 Creede Ave
- 5072 Saint Andrews Dr
- 3026 Gladstone Ave
- 3021 Ironton Dr
- 3008 Gladstone Ave
- 3109 Ironton Dr
- 3073 Ironton Dr
- 3078 Gladstone Ave
