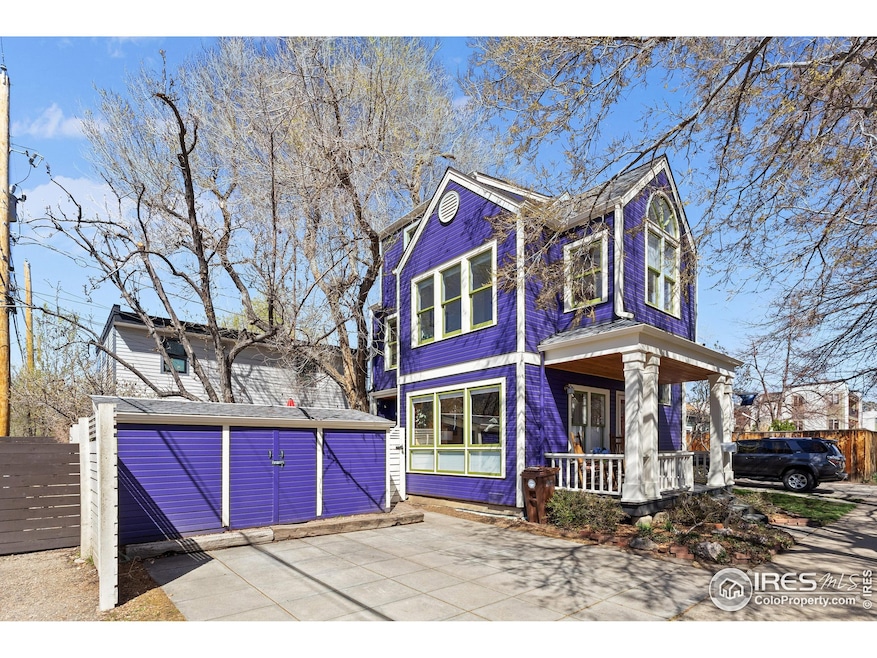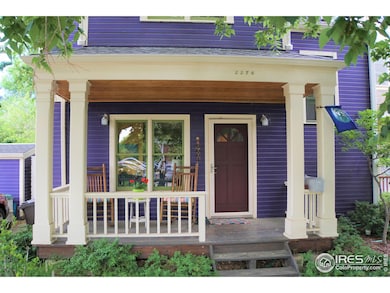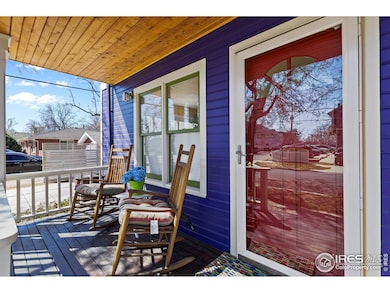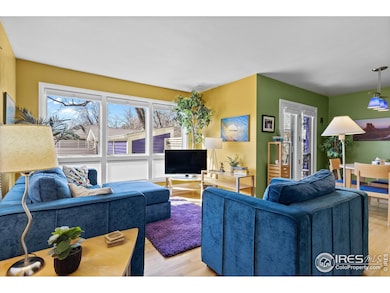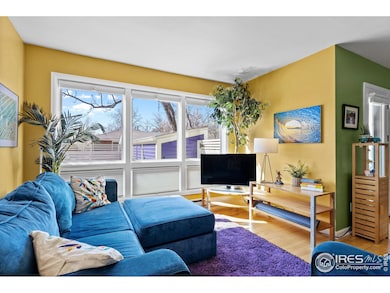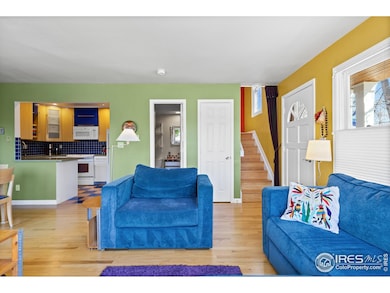
2276 Goss Cir E Boulder, CO 80302
Goss-Grove NeighborhoodEstimated payment $7,112/month
Highlights
- Deck
- Wood Flooring
- Double Pane Windows
- Whittier Elementary School Rated A-
- No HOA
- 5-minute walk to Canyon Park
About This Home
Charming 3-Bedroom Home in the Heart of Boulder. Nestled in a vibrant, centrally located neighborhood, this beautifully upgraded home offers everything you need to embrace the ultimate Boulder lifestyle. Step inside this colorful home with large south-facing windows that invite tons of natural light to all of the living areas. The main living area has it all; a comfortable seating arraignment and a dedicated dining area that flows to the outdoor living space. The kitchen is a dream for any home cook. Thoughtfully redesigned with modern appliances, custom bamboo cabinets, and stunning IceStone countertops. With an integrated pantry, every inch of this kitchen is functional and efficient. Upstairs, you'll find three generously sized bedrooms, with the primary suite located on the 3rd floor - perfect for ultimate privacy and Flatiron views. Outside, enjoy a freshly updated exterior featuring a new roof, fresh paint, and plenty of storage. The fully fenced backyard is a true oasis with a garden and 3 distinct sitting areas for outdoor entertaining, or just unwinding in peace on the sunny porch or under the old growth shade tree. Be part of Boulder's vibrant lifestyle - walk or bike to nearby shops, restaurants, Pearl Street mall, CU and more. Have the best of both worlds, the convenience of a downtown location and a quiet neighborhood without any through streets. For added convenience, this home has the option to be purchased fully furnished and equipped with everything for immediate move-in ensuring you, or a tenant has everything from day one. Come see why this neighborhood is the talk of the town; this house is not just a place to live, it's a place to thrive! ........................................................................... Don't miss the video tour: https://tinyurl.com/y2bdb7ak
Open House Schedule
-
Saturday, April 26, 202510:00 am to 2:00 pm4/26/2025 10:00:00 AM +00:004/26/2025 2:00:00 PM +00:00Add to Calendar
-
Sunday, April 27, 202510:00 am to 2:00 pm4/27/2025 10:00:00 AM +00:004/27/2025 2:00:00 PM +00:00Add to Calendar
Home Details
Home Type
- Single Family
Est. Annual Taxes
- $5,126
Year Built
- Built in 1985
Lot Details
- 2,011 Sq Ft Lot
- Southern Exposure
- Fenced
- Sprinkler System
Parking
- Off-Street Parking
Home Design
- Wood Frame Construction
- Composition Roof
- Composition Shingle
Interior Spaces
- 1,200 Sq Ft Home
- 3-Story Property
- Ceiling Fan
- Double Pane Windows
- Window Treatments
- Crawl Space
Kitchen
- Electric Oven or Range
- Self-Cleaning Oven
- Microwave
- Dishwasher
Flooring
- Wood
- Carpet
- Linoleum
Bedrooms and Bathrooms
- 3 Bedrooms
Laundry
- Dryer
- Washer
Outdoor Features
- Deck
- Patio
- Outdoor Storage
Schools
- Whittier Elementary School
- Casey Middle School
- Boulder High School
Utilities
- Air Conditioning
- Baseboard Heating
- High Speed Internet
Community Details
- No Home Owners Association
- Built by Wolf-Lyon Architects
- Lonestar Subdivision
Listing and Financial Details
- Assessor Parcel Number R0101007
Map
Home Values in the Area
Average Home Value in this Area
Tax History
| Year | Tax Paid | Tax Assessment Tax Assessment Total Assessment is a certain percentage of the fair market value that is determined by local assessors to be the total taxable value of land and additions on the property. | Land | Improvement |
|---|---|---|---|---|
| 2024 | $5,127 | $58,498 | $33,581 | $24,917 |
| 2023 | $5,127 | $58,498 | $37,265 | $24,917 |
| 2022 | $4,786 | $51,534 | $28,022 | $23,512 |
| 2021 | $4,563 | $53,017 | $28,829 | $24,188 |
| 2020 | $4,308 | $49,486 | $26,527 | $22,959 |
| 2019 | $4,242 | $49,486 | $26,527 | $22,959 |
| 2018 | $3,932 | $45,346 | $19,368 | $25,978 |
| 2017 | $3,808 | $50,132 | $21,412 | $28,720 |
| 2016 | $3,296 | $38,081 | $19,741 | $18,340 |
| 2015 | $3,122 | $30,885 | $15,761 | $15,124 |
| 2014 | $2,597 | $30,885 | $15,761 | $15,124 |
Property History
| Date | Event | Price | Change | Sq Ft Price |
|---|---|---|---|---|
| 04/10/2025 04/10/25 | For Sale | $1,200,000 | -- | $1,000 / Sq Ft |
Deed History
| Date | Type | Sale Price | Title Company |
|---|---|---|---|
| Interfamily Deed Transfer | -- | None Available | |
| Interfamily Deed Transfer | -- | None Available | |
| Interfamily Deed Transfer | -- | -- | |
| Quit Claim Deed | -- | -- | |
| Deed | -- | -- | |
| Warranty Deed | $89,500 | -- |
Mortgage History
| Date | Status | Loan Amount | Loan Type |
|---|---|---|---|
| Open | $165,000 | Unknown | |
| Closed | $60,000 | Credit Line Revolving |
Similar Homes in Boulder, CO
Source: IRES MLS
MLS Number: 1030854
APN: 1463308-32-003
- 2122 Goss Cir
- 2121 Grove Cir
- 2227 Canyon Blvd Unit 162B
- 2227 Canyon Blvd Unit 306A
- 2227 Canyon Blvd Unit B-360
- 2227 Canyon Blvd Unit 312A
- 2227 Canyon Blvd Unit 253B
- 1831 22nd St Unit 2
- 1850 Folsom St Unit 5 Units
- 1850 Folsom St Unit 1012
- 1850 Folsom St Unit 611
- 1850 Folsom St Unit 204
- 1850 Folsom St Unit 402
- 1944 Arapahoe Ave Unit C
- 2247 Walnut St
- 1852 Arapahoe Ave
- 1340 19th St
- 2118 Pearl St Unit C
- 1916 23rd St
- 2304 Pearl St Unit 2
