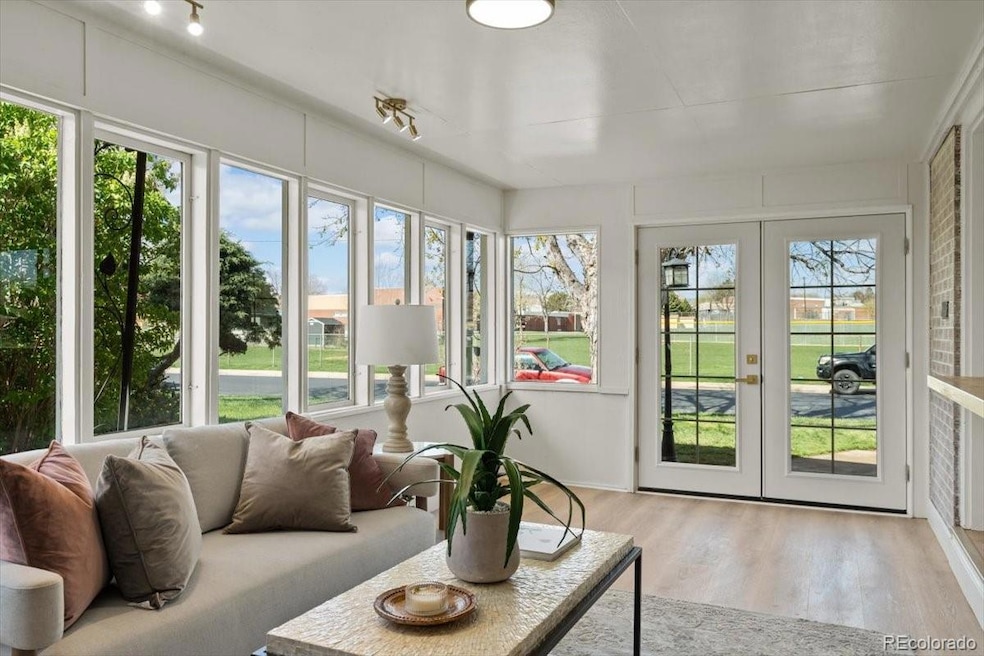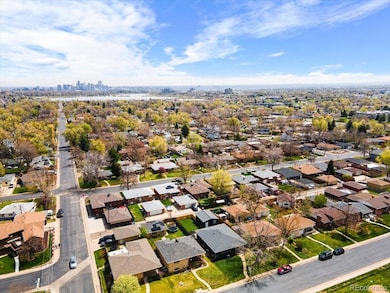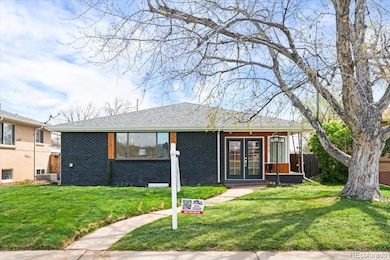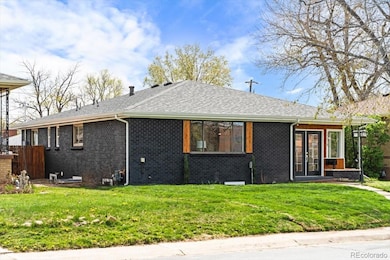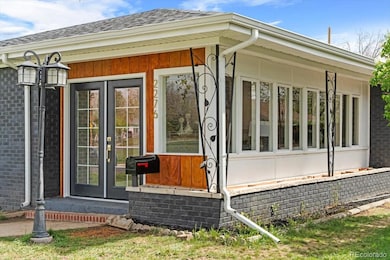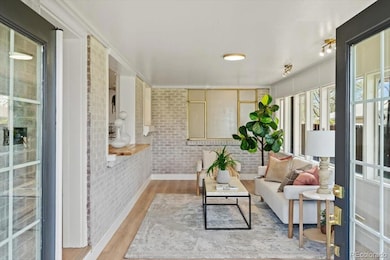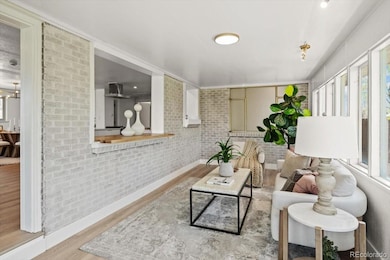2276 Newland St Edgewater, CO 80214
Edgewater NeighborhoodEstimated payment $5,325/month
Highlights
- Hot Property
- Open Floorplan
- Quartz Countertops
- Primary Bedroom Suite
- Traditional Architecture
- Private Yard
About This Home
Ever dreamed of a home where every bedroom has its own private bathroom? Welcome to 2276 Newland Street, a fully remodeled & fully permitted Edgewater stunner offering over 2,800 square feet of modern living & thoughtful design. From the moment you step through the enclosed southwest-facing sunroom, you’ll be welcomed by natural light & a layout that flows seamlessly through the main level’s open-concept kitchen, dining area, & spacious living room—each space tied together by warm finishes & designer lighting.The kitchen is a true showpiece, featuring a long center island, abundant cabinetry, & two breakfast nooks—one in the kitchen, another off the dining area—perfect for casual mornings or weekend brunches. A convenient powder room is tucked near the living spaces for guests.Upstairs, the primary suite offers a five-piece luxury bath with heated tile floors, soaking tub, walk-in shower, dual vanities, a walk-in closet, & bonus storage space. The second main-floor bedroom has its own walk-in shower, ideal for guests or multigenerational living.Downstairs, the large family room creates a great secondary living space. One basement bedroom shares a Jack-and-Jill full bath with the living area, while the fourth bedroom is a junior suite with its own private bath.Outside, enjoy a newly built oversized two-car garage, fresh landscaping, & full sprinkler systems in the front & back yards. Double-pane windows, new AC, & all-new systems round out the updates.Just minutes from Sloan’s Lake, Edgewater Market, & the city’s best coffee shops, restaurants, & parks—this home delivers high-end finishes, a rare layout, & a walkable lifestyle. Don’t miss your chance to see it in person—schedule your showing today! Plus, there’s a lightly used dog park just across the street waiting for your pup.
Listing Agent
Icon Real Estate, LLC Brokerage Email: diego@iconreco.com,303-859-2253 License #100078476
Open House Schedule
-
Sunday, April 27, 202511:00 am to 2:00 pm4/27/2025 11:00:00 AM +00:004/27/2025 2:00:00 PM +00:00Add to Calendar
Home Details
Home Type
- Single Family
Est. Annual Taxes
- $2,736
Year Built
- Built in 1957 | Remodeled
Lot Details
- 6,273 Sq Ft Lot
- West Facing Home
- Property is Fully Fenced
- Landscaped
- Level Lot
- Front and Back Yard Sprinklers
- Private Yard
Parking
- 2 Car Garage
Home Design
- Traditional Architecture
- Brick Exterior Construction
- Composition Roof
Interior Spaces
- 1-Story Property
- Open Floorplan
- Built-In Features
- Double Pane Windows
- Family Room
- Living Room
- Dining Room
- Fire and Smoke Detector
Kitchen
- Breakfast Area or Nook
- Oven
- Range
- Dishwasher
- Kitchen Island
- Quartz Countertops
- Butcher Block Countertops
- Disposal
Flooring
- Tile
- Vinyl
Bedrooms and Bathrooms
- 4 Bedrooms | 2 Main Level Bedrooms
- Primary Bedroom Suite
- Walk-In Closet
- Jack-and-Jill Bathroom
- In-Law or Guest Suite
Laundry
- Laundry Room
- Dryer
- Washer
Finished Basement
- Basement Fills Entire Space Under The House
- Sump Pump
- Bedroom in Basement
- 2 Bedrooms in Basement
- Basement Window Egress
Outdoor Features
- Patio
- Front Porch
Schools
- Lumberg Elementary School
- Jefferson Middle School
- Jefferson High School
Utilities
- Forced Air Heating and Cooling System
- Heating System Uses Natural Gas
Community Details
- No Home Owners Association
- Edgewater Subdivision
Listing and Financial Details
- Exclusions: Seller's Personal Property
- Property held in a trust
- Assessor Parcel Number 036647
Map
Home Values in the Area
Average Home Value in this Area
Tax History
| Year | Tax Paid | Tax Assessment Tax Assessment Total Assessment is a certain percentage of the fair market value that is determined by local assessors to be the total taxable value of land and additions on the property. | Land | Improvement |
|---|---|---|---|---|
| 2024 | $2,728 | $38,461 | $16,287 | $22,174 |
| 2023 | $2,728 | $38,461 | $16,287 | $22,174 |
| 2022 | $2,127 | $31,255 | $14,166 | $17,089 |
| 2021 | $2,156 | $32,154 | $14,573 | $17,581 |
| 2020 | $1,878 | $29,041 | $13,599 | $15,442 |
| 2019 | $1,853 | $29,041 | $13,599 | $15,442 |
| 2018 | $1,840 | $28,195 | $10,496 | $17,699 |
| 2017 | $1,658 | $28,195 | $10,496 | $17,699 |
| 2016 | $1,372 | $24,176 | $5,645 | $18,531 |
| 2015 | $1,008 | $24,176 | $5,645 | $18,531 |
| 2014 | $1,008 | $19,104 | $4,872 | $14,232 |
Property History
| Date | Event | Price | Change | Sq Ft Price |
|---|---|---|---|---|
| 04/24/2025 04/24/25 | For Sale | $915,000 | -- | $327 / Sq Ft |
Deed History
| Date | Type | Sale Price | Title Company |
|---|---|---|---|
| Warranty Deed | $507,000 | Land Title Guarantee | |
| Special Warranty Deed | $555,000 | Land Title Guarantee |
Mortgage History
| Date | Status | Loan Amount | Loan Type |
|---|---|---|---|
| Open | $573,750 | Construction | |
| Previous Owner | $11,500 | Unknown | |
| Previous Owner | $50,000 | Credit Line Revolving | |
| Previous Owner | $200,000 | Credit Line Revolving |
Source: REcolorado®
MLS Number: 6755923
APN: 39-362-20-022
- 2095 Newland St
- 2482 Otis Ct
- 6240 W 24th Ave
- 2060 Kendall St
- 2565 Pierce St
- 1845 Kendall St Unit 325D
- 1845 Kendall St Unit 316D
- 1830 Newland Ct Unit 319
- 1830 Newland Ct Unit 321
- 1830 Newland Ct Unit 109
- 1830 Newland Ct Unit 323
- 1820 Newland Ct Unit 201
- 1820 Newland Ct Unit 313
- 1820 Newland Ct Unit 213
- 2570 Jay St
- 1947 Jay St
- 1825 Kendall St Unit 107
- 1825 Kendall St Unit 215
- 1937 Jay St
- 2200 Teller St
