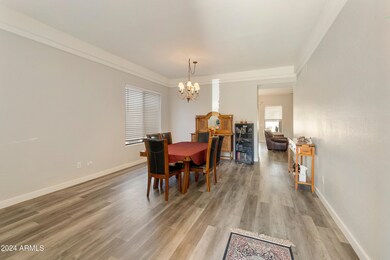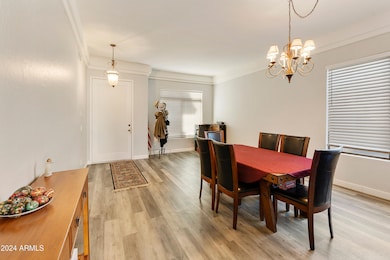
2276 W Periwinkle Way Chandler, AZ 85248
Ocotillo NeighborhoodHighlights
- Heated Spa
- Solar Power System
- 1 Fireplace
- Jacobson Elementary School Rated A
- Community Lake
- Corner Lot
About This Home
As of February 2025Single level home in Ocotillo near the Ocotillo golf course. Home was remodeled in 2020 with beautiful flooring, light fixtures, & baths. Corner lot with 3 car garage which includes wiring for EV charging. Inside you'll find beautiful wood like floowing throughout the home, bright and open formal dining & living space that continues into the family room / kitchen area. Beautiul granite counters, white cabinetry, stainless steel appliances, pendant lights, and an island. The family room has a fireplace. Large sliding glass door opens to a covered patio, pool and backyard space. Primary bedroom faces the backyard and the primary bath, has a separate tub, beautilful shower with separate toilet area. One of the secondary bedrooms could double as an office w/french doors, Solar panels
Home Details
Home Type
- Single Family
Est. Annual Taxes
- $3,132
Year Built
- Built in 1997
Lot Details
- 7,105 Sq Ft Lot
- Block Wall Fence
- Corner Lot
- Front and Back Yard Sprinklers
- Grass Covered Lot
HOA Fees
- $100 Monthly HOA Fees
Parking
- 3 Car Direct Access Garage
- Electric Vehicle Home Charger
- Garage Door Opener
Home Design
- Wood Frame Construction
- Tile Roof
- Stucco
Interior Spaces
- 1,961 Sq Ft Home
- 1-Story Property
- 1 Fireplace
- Double Pane Windows
Kitchen
- Eat-In Kitchen
- Built-In Microwave
- Kitchen Island
- Granite Countertops
Flooring
- Laminate
- Tile
Bedrooms and Bathrooms
- 4 Bedrooms
- Primary Bathroom is a Full Bathroom
- 2 Bathrooms
- Dual Vanity Sinks in Primary Bathroom
- Bathtub With Separate Shower Stall
Pool
- Heated Spa
- Heated Pool
Schools
- Anna Marie Jacobson Elementary School
- Bogle Junior High School
- Highland High School
Utilities
- Refrigerated Cooling System
- Heating System Uses Natural Gas
- Plumbing System Updated in 2021
- High Speed Internet
- Cable TV Available
Additional Features
- Solar Power System
- Covered patio or porch
Listing and Financial Details
- Tax Lot 40
- Assessor Parcel Number 303-49-044
Community Details
Overview
- Association fees include ground maintenance
- Ccmc Association, Phone Number (480) 921-7500
- Built by Ryland Homes
- Ocotillo Parcels 18 & 19 Subdivision
- Community Lake
Recreation
- Tennis Courts
- Community Playground
- Bike Trail
Map
Home Values in the Area
Average Home Value in this Area
Property History
| Date | Event | Price | Change | Sq Ft Price |
|---|---|---|---|---|
| 02/07/2025 02/07/25 | Sold | $630,000 | -1.6% | $321 / Sq Ft |
| 12/11/2024 12/11/24 | For Sale | $640,000 | +1.6% | $326 / Sq Ft |
| 12/01/2024 12/01/24 | Off Market | $630,000 | -- | -- |
| 10/31/2024 10/31/24 | For Sale | $640,000 | -- | $326 / Sq Ft |
Tax History
| Year | Tax Paid | Tax Assessment Tax Assessment Total Assessment is a certain percentage of the fair market value that is determined by local assessors to be the total taxable value of land and additions on the property. | Land | Improvement |
|---|---|---|---|---|
| 2025 | $3,132 | $34,036 | -- | -- |
| 2024 | $3,072 | $32,415 | -- | -- |
| 2023 | $3,072 | $44,520 | $8,900 | $35,620 |
| 2022 | $2,975 | $33,830 | $6,760 | $27,070 |
| 2021 | $3,057 | $31,400 | $6,280 | $25,120 |
| 2020 | $3,040 | $29,600 | $5,920 | $23,680 |
| 2019 | $2,934 | $28,320 | $5,660 | $22,660 |
| 2018 | $2,850 | $27,080 | $5,410 | $21,670 |
| 2017 | $2,678 | $25,150 | $5,030 | $20,120 |
| 2016 | $2,576 | $25,980 | $5,190 | $20,790 |
| 2015 | $2,480 | $24,360 | $4,870 | $19,490 |
Mortgage History
| Date | Status | Loan Amount | Loan Type |
|---|---|---|---|
| Open | $125,000 | New Conventional | |
| Previous Owner | $140,000 | Credit Line Revolving | |
| Previous Owner | $50,000 | Credit Line Revolving | |
| Previous Owner | $139,500 | Unknown | |
| Previous Owner | $142,000 | New Conventional | |
| Previous Owner | $141,100 | New Conventional |
Deed History
| Date | Type | Sale Price | Title Company |
|---|---|---|---|
| Warranty Deed | $630,000 | Divvy Title Agency Of The West | |
| Interfamily Deed Transfer | -- | None Available | |
| Warranty Deed | $229,000 | Grand Canyon Title Agency In | |
| Warranty Deed | $189,169 | Transnation Title Ins Co | |
| Cash Sale Deed | $106,060 | Transnation Title Ins Co |
About the Listing Agent

Dena embarked on her real estate career in 2010, following more than 20 years of corporate experience in upper-level management roles. She consistently ranks as a top performer within her office and the RE/MAX community, frequently earning a place among the top 100 RE/MAX agents in Arizona.
Dena and her team are dedicated to prioritizing the client experience and acting as advocates for their clients. They are committed to serving their clients both before and after the transaction,
Dena's Other Listings
Source: Arizona Regional Multiple Listing Service (ARMLS)
MLS Number: 6777924
APN: 303-49-044
- 2226 W Periwinkle Way
- 3956 S Hollyhock Place
- 3916 S Hollyhock Place
- 3861 S Acacia Ct
- 2242 W Myrtle Dr
- 3928 S Greythorne Way
- 2340 W Myrtle Dr
- 2042 W Periwinkle Way
- 3671 S Greythorne Way
- 1930 W Yellowstone Way
- 1941 W Yellowstone Way
- 1935 W Periwinkle Way
- 3631 S Greythorne Way
- 3623 S Agave Way
- 2401 W Indigo Dr
- 4107 S Pecan Dr
- 3800 S Clubhouse Dr Unit 5
- 3370 S Ivy Way
- 2477 W Market Place Unit 18
- 1777 W Ocotillo Rd Unit 23






