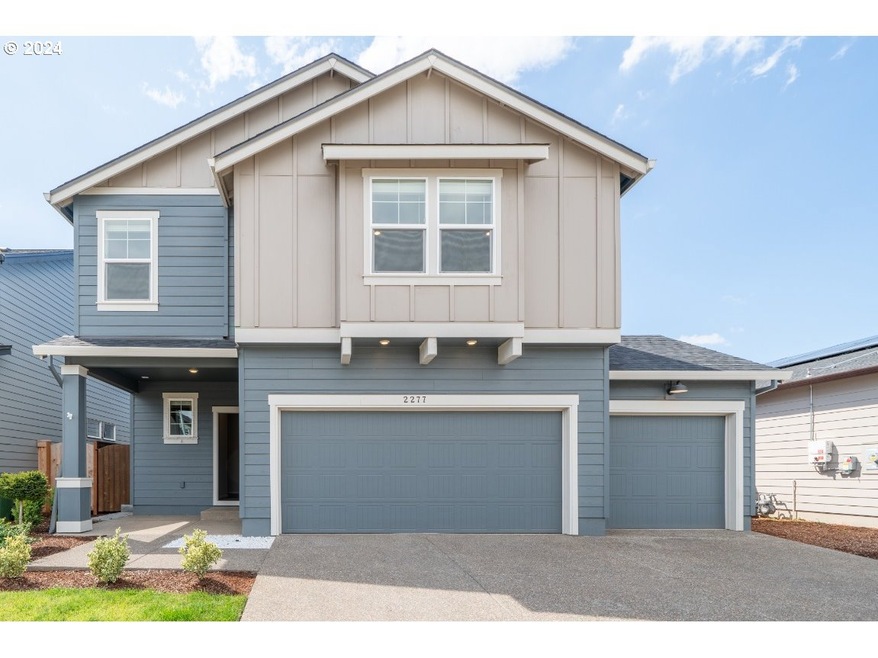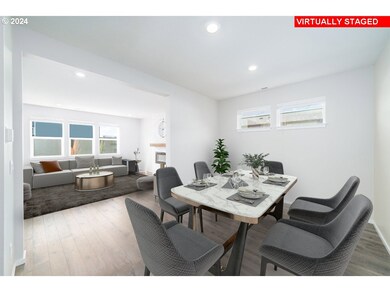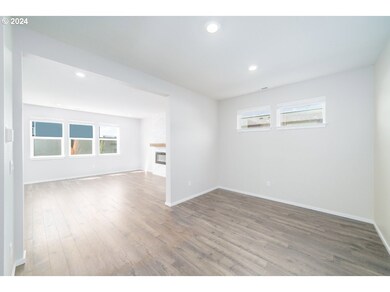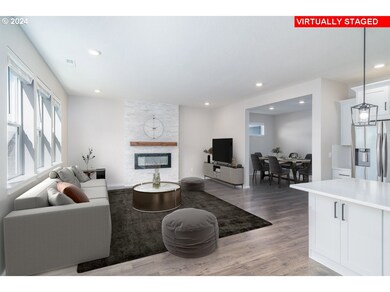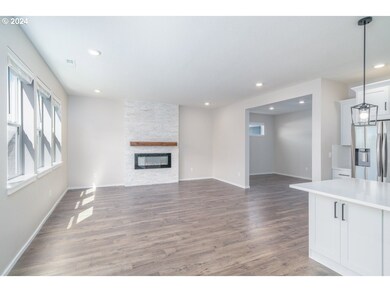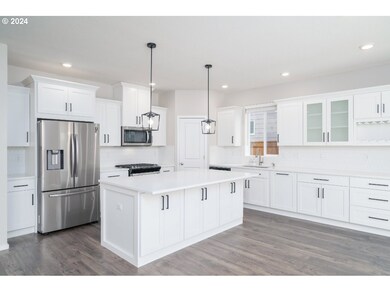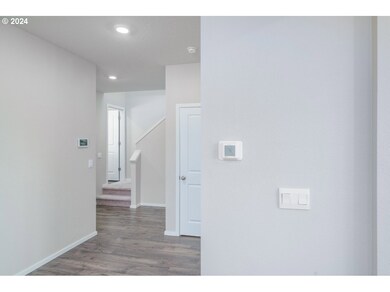Modern Luxury and Spacious Comfort: Your Perfect Home in Woodburn! Experience contemporary luxury in this impeccably crafted 4-bedroom home with a versatile bonus room, built in 2021. Featuring 2.5 fully updated bathrooms, a 3-car garage with additional storage cabinets, WiFi enabled garage door openers and central air conditioning this residence blends convenience with sophistication. The open floor plan showcases bright laminate flooring and a cozy stone gas fireplace, creating an inviting and stylish atmosphere. Abundant natural light streams through numerous windows, highlighting the home's modern design. The kitchen is a standout, with quartz countertops, tile backsplash, high-end stainless steel appliances, a gas stove w/ air fryer, farm style sink and a chic eat bar. Additional built-ins, including a wine rack and a spacious pantry, enhance both functionality and elegance. All appliances, washer and dryer will be included in the sale. Upstairs, you will find a spacious bonus room ready to create a space for relaxation, entertainment, or your very own home office—whatever suits your lifestyle best! The primary suite offers a luxurious retreat designed for relaxation, complete with a walk-in shower, soaking tub, double sinks, and elegant quartz countertops. The suite also includes a spacious walk-in closet for ample storage. Step outside to discover a fully fenced backyard that is a true blank canvas, ready for your creative vision. Whether you dream of a lush garden, a serene outdoor living space, or a custom entertainment area, this yard offers endless possibilities. Situated in Woodburn, this home is ideally located near I-5, as well as shopping, dining, and entertainment options. Seize the opportunity to own this modern gem and enjoy a lifestyle of comfort and style. *Seller will consider concessions with offer.

