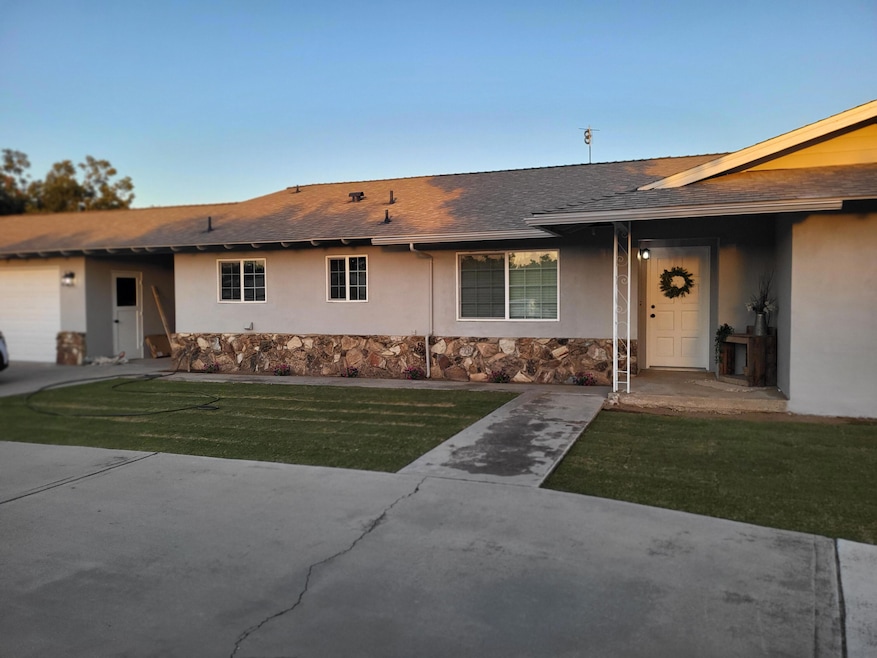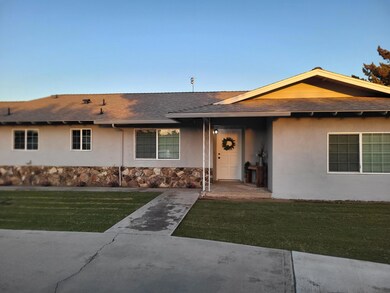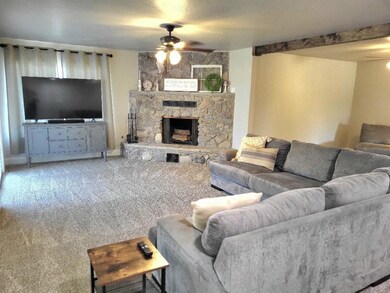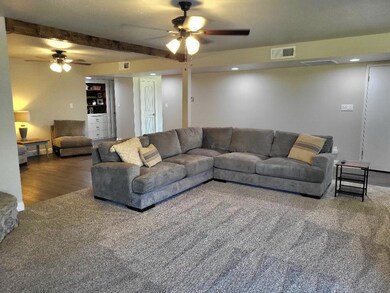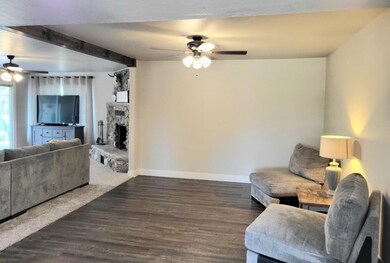
22772 Avenue 112 Porterville, CA 93257
Southwest Porterville NeighborhoodHighlights
- Horses Allowed On Property
- 2.11 Acre Lot
- Corner Lot
- RV Access or Parking
- Open Floorplan
- Great Room
About This Home
As of December 2024Newly remodeled home on just over 2 acres. This home offers 3 large bedrooms and 3 new bathrooms. The spacious living room has all new carpeting and is highlighted by a large rock fireplace. The master bedroom has a huge walk in closet, and you'll love the master bath soaking tub and large walk in shower. The outdoor space is designed to be livestock friendly with an abundance of pipe fencing, large pole barn, and 2 horse stalls. If you're looking for an affordable country property, this is it!
Home Details
Home Type
- Single Family
Est. Annual Taxes
- $2,116
Year Built
- Built in 1969 | Remodeled
Lot Details
- 2.11 Acre Lot
- Lot Dimensions are 420x207
- Cross Fenced
- Corner Lot
- Level Lot
- Backyard Sprinklers
Parking
- 2 Car Attached Garage
- Garage Door Opener
- RV Access or Parking
Home Design
- Composition Roof
Interior Spaces
- 1,947 Sq Ft Home
- 1-Story Property
- Open Floorplan
- Ceiling Fan
- Wood Burning Fireplace
- Raised Hearth
- Fireplace Features Masonry
- Great Room
- Living Room with Fireplace
- Dining Room
- Utility Room
Kitchen
- Breakfast Area or Nook
- Walk-In Pantry
- Electric Range
- Dishwasher
Flooring
- Carpet
- Vinyl
Bedrooms and Bathrooms
- 3 Bedrooms
- Walk-In Closet
Laundry
- Laundry Room
- Washer and Electric Dryer Hookup
Home Security
- Carbon Monoxide Detectors
- Fire and Smoke Detector
Horse Facilities and Amenities
- Horses Allowed On Property
- Hay Storage
Utilities
- Central Heating and Cooling System
- Vented Exhaust Fan
- Well
- Septic Tank
Additional Features
- Covered patio or porch
- Pasture
Community Details
- No Home Owners Association
Listing and Financial Details
- Assessor Parcel Number 302370004000
Map
Home Values in the Area
Average Home Value in this Area
Property History
| Date | Event | Price | Change | Sq Ft Price |
|---|---|---|---|---|
| 12/30/2024 12/30/24 | Sold | $475,000 | -4.0% | $244 / Sq Ft |
| 11/15/2024 11/15/24 | Pending | -- | -- | -- |
| 11/04/2024 11/04/24 | For Sale | $495,000 | +106.3% | $254 / Sq Ft |
| 02/08/2017 02/08/17 | Sold | $240,000 | -9.4% | $120 / Sq Ft |
| 12/01/2016 12/01/16 | Pending | -- | -- | -- |
| 09/15/2016 09/15/16 | For Sale | $265,000 | -- | $133 / Sq Ft |
Tax History
| Year | Tax Paid | Tax Assessment Tax Assessment Total Assessment is a certain percentage of the fair market value that is determined by local assessors to be the total taxable value of land and additions on the property. | Land | Improvement |
|---|---|---|---|---|
| 2024 | $2,116 | $204,807 | $56,890 | $147,917 |
| 2023 | $2,116 | $200,792 | $55,775 | $145,017 |
| 2022 | $2,030 | $196,856 | $54,682 | $142,174 |
| 2021 | $1,502 | $139,440 | $54 | $139,386 |
| 2020 | $1,480 | $138,010 | $53 | $137,957 |
| 2019 | $1,450 | $135,304 | $52 | $135,252 |
| 2018 | $1,422 | $132,651 | $51 | $132,600 |
| 2017 | $1,547 | $149,306 | $41,876 | $107,430 |
| 2016 | $1,483 | $146,379 | $41,055 | $105,324 |
| 2015 | $1,428 | $144,180 | $40,438 | $103,742 |
| 2014 | $1,428 | $141,356 | $39,646 | $101,710 |
Mortgage History
| Date | Status | Loan Amount | Loan Type |
|---|---|---|---|
| Open | $466,396 | FHA | |
| Previous Owner | $225,000 | New Conventional | |
| Previous Owner | $176,739 | FHA |
Deed History
| Date | Type | Sale Price | Title Company |
|---|---|---|---|
| Grant Deed | $475,000 | Chicago Title | |
| Interfamily Deed Transfer | -- | Stewart Title Of Ca Inc | |
| Interfamily Deed Transfer | -- | Stewart Title Of Ca Inc | |
| Interfamily Deed Transfer | -- | Stewart Title Of Ca Inc | |
| Grant Deed | $180,000 | Stewart Title Of Ca Inc | |
| Interfamily Deed Transfer | -- | None Available | |
| Quit Claim Deed | -- | Chicago Title Company |
Similar Homes in Porterville, CA
Source: Tulare County MLS
MLS Number: 232121
APN: 302-370-004-000
- 9903 Road 232 Unit A
- 24210 Avenue 106
- 24234 Avenue 104
- 9440 Road 236
- 0 Avenue 70 Unit 202503777
- 230 1 Mile East of I5 1 5 Mile N
- 23734 Avenue 93
- 0 Road 240
- 0 Avenue 92
- 24333 Avenue 96
- 21865 Avenue 92
- 0 Rd 216 Ave 92 Unit 232585
- 0 Road 224
- 8781 Road 234
- 610 Hemlock Ave
- 9270 Road 248
- 8420 Road 236
- 0 Avenue 116
- 1174 S Ohio St
- 1184 S Ohio St
