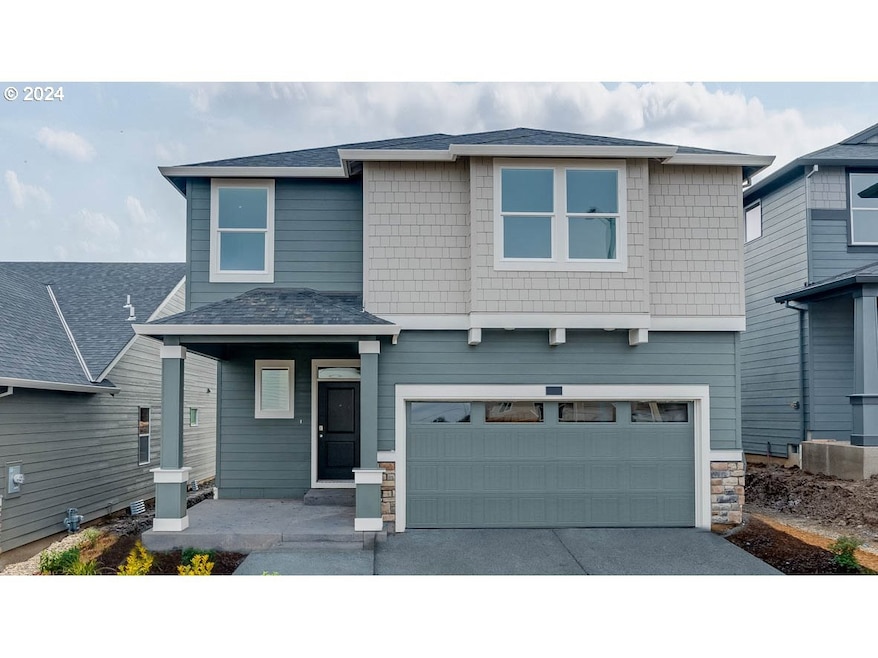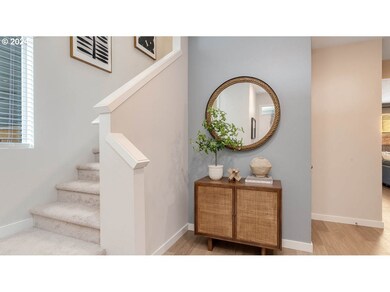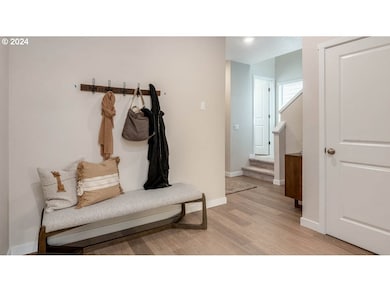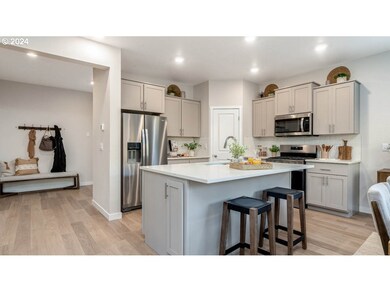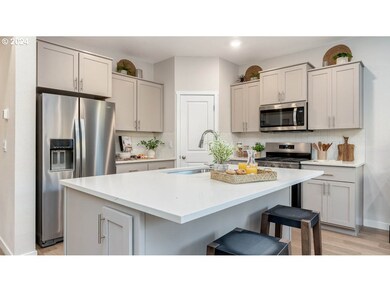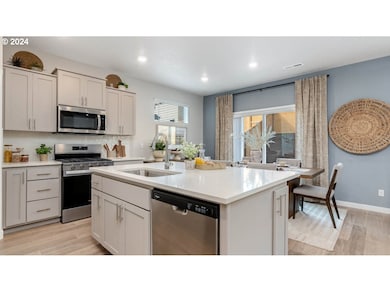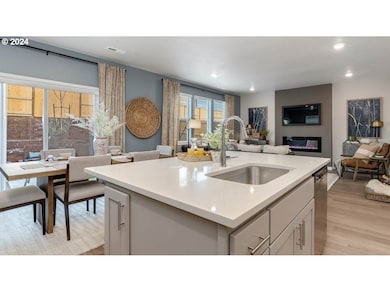
$569,000
- 3 Beds
- 2 Baths
- 2,190 Sq Ft
- 1862 Boulder Ridge Ct NW
- Salem, OR
Home is in an established neighborhood on a large corner lot w/lavish landscaping as this one level craftsman style home sits in the hills in West Salem. This home has an open concept throughout w/updated remodeled kitchen w/granite countertops, downdraft induction cooktop, island, SS appliances, large pantry and new cabinets. The hardwood floors flow throughout w/2 gas fireplaces w/a large
Kevin Riley Vantage Point Brokers, LLC
