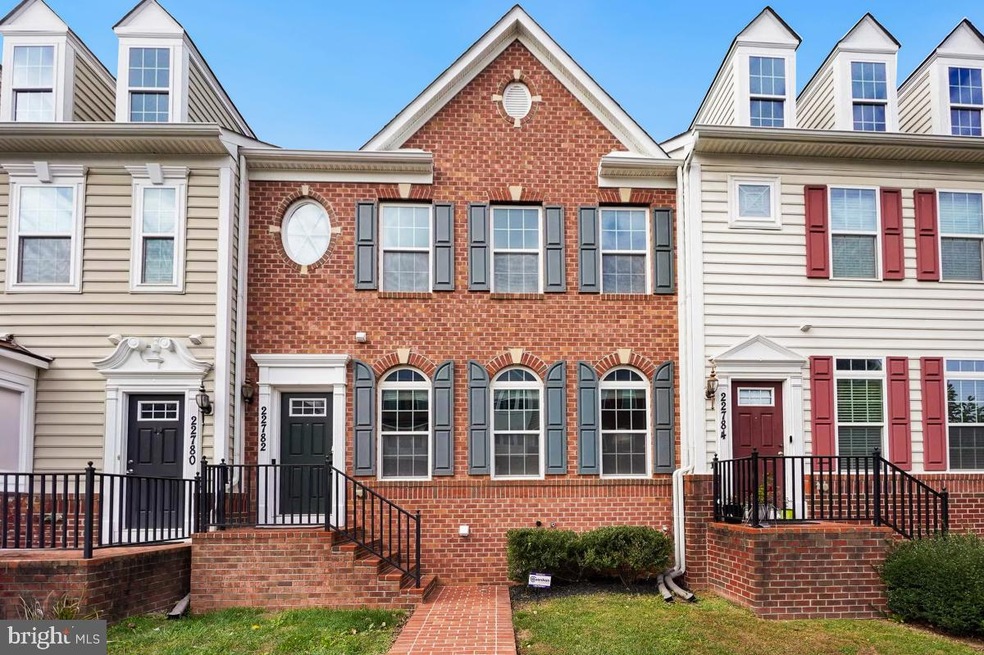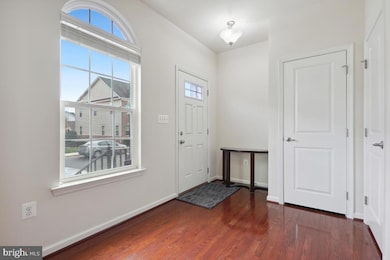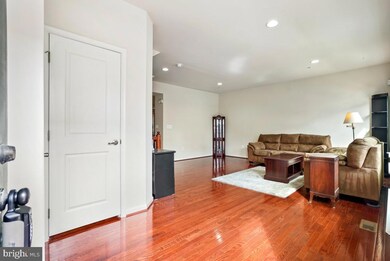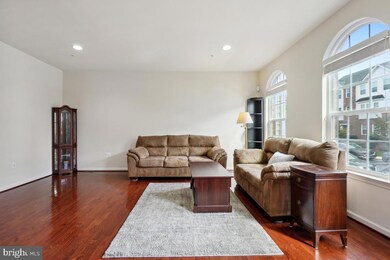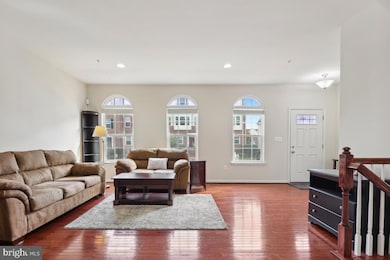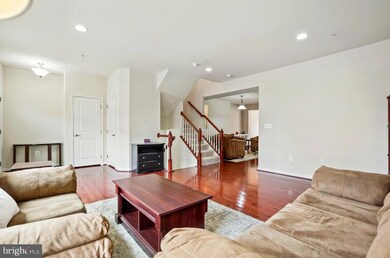
22782 Autumn Breeze Ave Clarksburg, MD 20871
Highlights
- View of Trees or Woods
- Open Floorplan
- Clubhouse
- Snowden Farm Elementary School Rated A
- Colonial Architecture
- Vaulted Ceiling
About This Home
As of November 2024Welcome to 22782 Autumn Breeze Ave.! This spacious brick front townhome is located in desirable Clarksburg Village! Enjoy over 3,500 square feet of living space on 3 finished levels. There are 3 bedrooms and 3.5 bathroom and a detached 2 car garage. The main level boasts high ceilings and large windows letting in tons of natural light. The wood flooring runs throughout with an open concept living, dining, and kitchen design. The gourmet kitchen features custom cabinetry, stainless steel appliances including a gas range, and oversize island with tons of storage. The kitchen overlooks the family room offering ample room for entertainment. The dining room is large with direct access to the large back stone patio and garage. As a bonus the patio includes a direct gas line for grill hookup! The upper bedroom level includes a master suite with private sitting area and 2 walk-in closets. The ensuite bath is luxurious with a soaking tub, dual sink vanity, and walk-in glass and tile shower. The secondary bedrooms are large and share a full bath. There is also a convenient bedroom level laundry room as well. The lower level offers tons of additional living space with a huge rec room, bonus room or potential 4th bedroom, and a full bathroom. Prime location walkable to Clarksburg Village Center with shops, restaurants, and retail. Just minutes to I-270, 355, and public transit. Community amenities include swimming pool, jogging/walking paths, Club House, parks, playgrounds, and much more. Schedule your showing!
Townhouse Details
Home Type
- Townhome
Est. Annual Taxes
- $6,730
Year Built
- Built in 2012
Lot Details
- 2,331 Sq Ft Lot
- Back Yard Fenced
- Extensive Hardscape
HOA Fees
- $91 Monthly HOA Fees
Parking
- 2 Car Detached Garage
- Rear-Facing Garage
Home Design
- Colonial Architecture
- Shingle Roof
- Asphalt Roof
- Vinyl Siding
- Brick Front
Interior Spaces
- Property has 3 Levels
- Open Floorplan
- Crown Molding
- Vaulted Ceiling
- Ceiling Fan
- Recessed Lighting
- Double Pane Windows
- Window Treatments
- Family Room Off Kitchen
- Formal Dining Room
- Views of Woods
- Alarm System
Kitchen
- Eat-In Kitchen
- Stove
- Microwave
- Ice Maker
- Dishwasher
- Kitchen Island
- Upgraded Countertops
- Disposal
Flooring
- Wood
- Carpet
- Ceramic Tile
Bedrooms and Bathrooms
- 3 Bedrooms
- Walk-In Closet
- Bathtub with Shower
- Walk-in Shower
Laundry
- Laundry on upper level
- Dryer
- Washer
Finished Basement
- Interior Basement Entry
- Basement with some natural light
Outdoor Features
- Patio
- Exterior Lighting
Schools
- Snowden Farm Elementary School
- Hallie Wells Middle School
- Clarksburg High School
Utilities
- Forced Air Heating and Cooling System
- Humidifier
- Natural Gas Water Heater
Listing and Financial Details
- Tax Lot 37
- Assessor Parcel Number 160203694240
Community Details
Overview
- Association fees include common area maintenance, trash, snow removal, pool(s), management
- Clarksburg Village HOA
- Clarksburg Village Subdivision
Amenities
- Common Area
- Clubhouse
Recreation
- Community Playground
- Community Pool
- Jogging Path
Pet Policy
- Pets Allowed
Map
Home Values in the Area
Average Home Value in this Area
Property History
| Date | Event | Price | Change | Sq Ft Price |
|---|---|---|---|---|
| 11/15/2024 11/15/24 | Sold | $670,000 | +3.1% | $190 / Sq Ft |
| 10/20/2024 10/20/24 | Pending | -- | -- | -- |
| 10/17/2024 10/17/24 | For Sale | $650,000 | +60.6% | $184 / Sq Ft |
| 12/13/2012 12/13/12 | Sold | $404,745 | +9.4% | $169 / Sq Ft |
| 06/28/2012 06/28/12 | Pending | -- | -- | -- |
| 06/21/2012 06/21/12 | For Sale | $369,990 | -- | $154 / Sq Ft |
Tax History
| Year | Tax Paid | Tax Assessment Tax Assessment Total Assessment is a certain percentage of the fair market value that is determined by local assessors to be the total taxable value of land and additions on the property. | Land | Improvement |
|---|---|---|---|---|
| 2024 | $6,730 | $545,700 | $150,000 | $395,700 |
| 2023 | $5,762 | $523,767 | $0 | $0 |
| 2022 | $5,253 | $501,833 | $0 | $0 |
| 2021 | $4,865 | $479,900 | $150,000 | $329,900 |
| 2020 | $4,865 | $473,800 | $0 | $0 |
| 2019 | $4,783 | $467,700 | $0 | $0 |
| 2018 | $4,717 | $461,600 | $150,000 | $311,600 |
| 2017 | $4,803 | $461,000 | $0 | $0 |
| 2016 | -- | $460,400 | $0 | $0 |
| 2015 | -- | $459,800 | $0 | $0 |
| 2014 | -- | $449,800 | $0 | $0 |
Mortgage History
| Date | Status | Loan Amount | Loan Type |
|---|---|---|---|
| Open | $636,500 | New Conventional | |
| Closed | $636,500 | New Conventional | |
| Previous Owner | $364,270 | New Conventional |
Deed History
| Date | Type | Sale Price | Title Company |
|---|---|---|---|
| Deed | $670,000 | Atg Title | |
| Deed | $670,000 | Atg Title | |
| Deed | $404,745 | Stewart Title Guaranty Co |
Similar Homes in Clarksburg, MD
Source: Bright MLS
MLS Number: MDMC2152686
APN: 02-03694240
- 11862 Little Seneca Pkwy Unit 1262
- 22910 Arora Hills Dr
- 11903 Deer Spring Way
- 11906 Chestnut Branch Way
- 11942 Little Seneca Pkwy Unit 2502
- 11919 Little Seneca Pkwy
- 23121 Arora Hills Dr
- 23012 Meadow Mist Rd
- 22215 Plover St
- 22476 Winding Woods Way
- 23231 Arora Hills Dr
- 13303 Petrel St
- 22648 Shining Harness St
- 23009 Sycamore Farm Dr
- 11926 Echo Point Place
- 22442 Newcut Rd
- 23046 Winged Elm Dr
- 23032 Sycamore Farm Dr
- 12712 Horseshoe Bend Cir
- 22473 Castle Oak Rd
