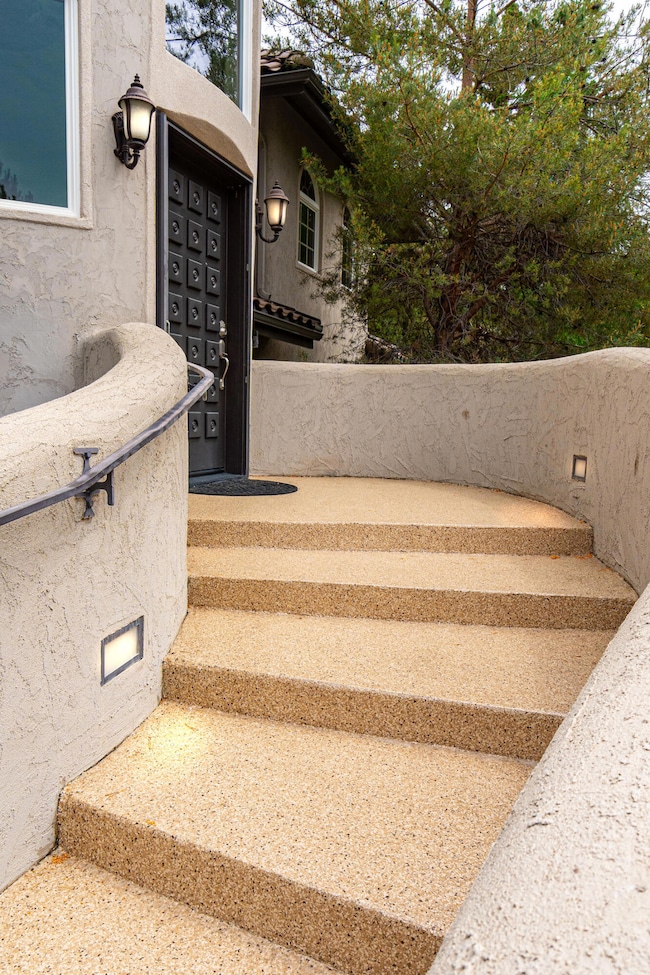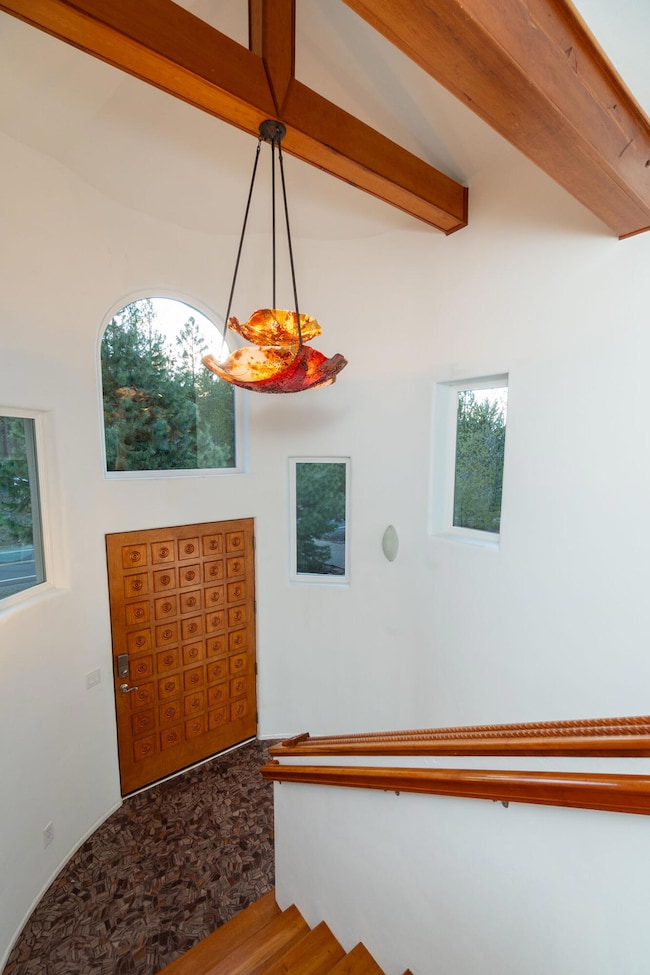
2279 NW Putnam Rd Bend, OR 97703
Awbrey Butte NeighborhoodEstimated payment $8,815/month
Highlights
- Very Popular Property
- Golf Course Community
- No Units Above
- Pacific Crest Middle School Rated A-
- Fitness Center
- Resort Property
About This Home
A Stunning blend of Contemporary design with Tuscan Styled elements & world class craftsmanship, to create an inviting atmosphere. Ample room (3186 sqft)for comfortable living and entertaining on an easily maintained 1 acre. Custom cabinetry and woodwork adds a touch of elegance and warmth, feeling like a luxurious retreat. Flexibility and convenience with 2 primary suites on one main level. The Executive office w/fireplace is perfect for focus and inspiration. Chef's kitchen, bonus room, plenty of storage adding to comfort and function. Everything one could desire for relaxation and productivity. This lovely home leaves a lasting impression! Designed for your active lifestyle, golf, hike, bike, explore!
Home Details
Home Type
- Single Family
Est. Annual Taxes
- $7,626
Year Built
- Built in 2004
Lot Details
- 1.15 Acre Lot
- No Common Walls
- No Units Located Below
- Drip System Landscaping
- Rock Outcropping
- Native Plants
- Sloped Lot
- Front and Back Yard Sprinklers
- Property is zoned RS, RS
HOA Fees
- $86 Monthly HOA Fees
Parking
- 3 Car Attached Garage
- Heated Garage
- Workshop in Garage
- Garage Door Opener
- Driveway
- Paver Block
Home Design
- Contemporary Architecture
- Slab Foundation
- Insulated Concrete Forms
- Tile Roof
Interior Spaces
- 3,186 Sq Ft Home
- 2-Story Property
- Built-In Features
- Vaulted Ceiling
- Ceiling Fan
- Skylights
- Gas Fireplace
- Double Pane Windows
- ENERGY STAR Qualified Windows with Low Emissivity
- Vinyl Clad Windows
- Great Room with Fireplace
- Family Room
- Dining Room
- Den with Fireplace
- Territorial Views
- Natural lighting in basement
Kitchen
- Double Oven
- Range with Range Hood
- Microwave
- Dishwasher
- Wine Refrigerator
- Granite Countertops
- Disposal
Flooring
- Wood
- Stone
Bedrooms and Bathrooms
- 3 Bedrooms
- Double Master Bedroom
- Linen Closet
- Walk-In Closet
- Double Vanity
- Bathtub with Shower
- Bathtub Includes Tile Surround
- Solar Tube
Laundry
- Laundry Room
- Dryer
Home Security
- Security System Leased
- Carbon Monoxide Detectors
- Fire and Smoke Detector
Eco-Friendly Details
- Home Energy Score
- Sprinklers on Timer
Outdoor Features
- Outdoor Water Feature
Schools
- North Star Elementary School
- Pacific Crest Middle School
- Summit High School
Utilities
- Forced Air Heating and Cooling System
- Heating System Uses Natural Gas
- Heat Pump System
- Natural Gas Connected
- Water Heater
Listing and Financial Details
- Tax Lot 85
- Assessor Parcel Number 193061
Community Details
Overview
- Resort Property
- Awbrey Glen Subdivision
Amenities
- Restaurant
- Clubhouse
Recreation
- Golf Course Community
- Tennis Courts
- Pickleball Courts
- Fitness Center
- Community Pool
- Park
- Trails
Map
Home Values in the Area
Average Home Value in this Area
Tax History
| Year | Tax Paid | Tax Assessment Tax Assessment Total Assessment is a certain percentage of the fair market value that is determined by local assessors to be the total taxable value of land and additions on the property. | Land | Improvement |
|---|---|---|---|---|
| 2024 | $7,626 | $455,450 | -- | -- |
| 2023 | $7,069 | $442,190 | $0 | $0 |
| 2022 | $6,595 | $416,820 | $0 | $0 |
| 2021 | $6,606 | $404,680 | $0 | $0 |
| 2020 | $6,267 | $404,680 | $0 | $0 |
| 2019 | $6,092 | $392,900 | $0 | $0 |
| 2018 | $5,920 | $381,460 | $0 | $0 |
| 2017 | $5,813 | $370,350 | $0 | $0 |
| 2016 | $5,546 | $359,570 | $0 | $0 |
| 2015 | $5,395 | $349,100 | $0 | $0 |
| 2014 | $5,238 | $338,940 | $0 | $0 |
Property History
| Date | Event | Price | Change | Sq Ft Price |
|---|---|---|---|---|
| 03/15/2025 03/15/25 | Price Changed | $1,450,000 | 0.0% | $455 / Sq Ft |
| 03/15/2025 03/15/25 | For Sale | $1,450,000 | -2.4% | $455 / Sq Ft |
| 12/01/2024 12/01/24 | Off Market | $1,485,000 | -- | -- |
| 09/10/2024 09/10/24 | Price Changed | $1,485,000 | -1.0% | $466 / Sq Ft |
| 07/18/2024 07/18/24 | Price Changed | $1,500,000 | -6.3% | $471 / Sq Ft |
| 05/01/2024 05/01/24 | For Sale | $1,600,000 | +143.2% | $502 / Sq Ft |
| 10/01/2015 10/01/15 | Sold | $658,000 | -6.0% | $207 / Sq Ft |
| 09/02/2015 09/02/15 | Pending | -- | -- | -- |
| 05/15/2015 05/15/15 | For Sale | $699,900 | -- | $220 / Sq Ft |
Deed History
| Date | Type | Sale Price | Title Company |
|---|---|---|---|
| Warranty Deed | -- | None Listed On Document | |
| Warranty Deed | $658,000 | First American Title | |
| Warranty Deed | $640,000 | First American Title | |
| Contract Of Sale | $640,000 | Amerititle |
Mortgage History
| Date | Status | Loan Amount | Loan Type |
|---|---|---|---|
| Previous Owner | $250,000 | Credit Line Revolving | |
| Previous Owner | $100,000 | Credit Line Revolving |
About the Listing Agent

My mission is to provide personal guidance and exceptional service while assisting sellers and buyers in marketing and purchasing properties. By partnering with John L. Scott Real Estate, I am connected to other like-minded, exceptional companies within the Leading Real Estate Companies of the World.
My philosophy is to create a positive real estate experience for every client, drawing on 21 years of experience and a proven process rooted in honesty, integrity, dedication, and open
Candice's Other Listings
Source: Central Oregon Association of REALTORS®
MLS Number: 220181588
APN: 193061
- 1746 NW Wild Rye Cir
- 0 NW Perspective Dr Unit 54 220195874
- 3644 NW Cotton Place
- 2310 NW Rawlins Ct
- 3668 NW Cotton Place
- 1784 NW Wild Rye Cir
- 2042 NW Perspective Dr
- 3202 NW Underhill Place
- 3955 NW Rocher Way
- 3361 NW Mccready Dr
- 3343 NW Windwood Way
- 3326 NW Windwood Way
- 3399 NW Starview Dr
- 2625 NW Morris Ct
- 3282 NW Starview Dr
- 3965 NW Rocher Way
- 3028 NW Underhill Place
- 3271 NW Melville Dr
- 3225 NW Melville Dr
- 1694 NW Farewell Dr






