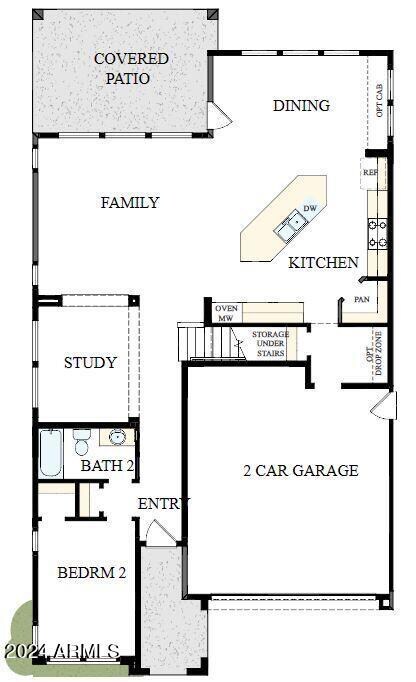
22794 E Stacey Rd Queen Creek, AZ 85143
Highlights
- Spanish Architecture
- Granite Countertops
- Covered patio or porch
- Newell Barney Middle School Rated A
- Heated Community Pool
- 2 Car Direct Access Garage
About This Home
As of February 2025Incredible Fall Move In Ready Home at the highly desired community of Harvest in Queen Creek. This beautiful plan offers 2753 sq ft, 4 bedrooms, loft, 3 full baths, and study on a large North back home site. Enjoy entertaining in your gourmet kitchen, with stunning pecan cabinets to the 10 ft ceiling, quartz countertops and quartz backsplash. Unwind in your owners retreat with the upgraded super shower offering tile to the ceiling. 2x6 constrution and new home warranty; SEE YOU SOON
Home Details
Home Type
- Single Family
Est. Annual Taxes
- $255
Year Built
- Built in 2024 | Under Construction
Lot Details
- 5,828 Sq Ft Lot
- Desert faces the front of the property
- Block Wall Fence
- Artificial Turf
- Front Yard Sprinklers
- Sprinklers on Timer
HOA Fees
- $120 Monthly HOA Fees
Parking
- 2 Car Direct Access Garage
- Garage Door Opener
Home Design
- Spanish Architecture
- Wood Frame Construction
- Tile Roof
- Stucco
Interior Spaces
- 2,770 Sq Ft Home
- 2-Story Property
- Ceiling height of 9 feet or more
- Double Pane Windows
- ENERGY STAR Qualified Windows with Low Emissivity
- Vinyl Clad Windows
Kitchen
- Eat-In Kitchen
- Gas Cooktop
- Built-In Microwave
- Kitchen Island
- Granite Countertops
Flooring
- Carpet
- Tile
Bedrooms and Bathrooms
- 4 Bedrooms
- Primary Bathroom is a Full Bathroom
- 3 Bathrooms
- Dual Vanity Sinks in Primary Bathroom
Eco-Friendly Details
- Energy Monitoring System
- ENERGY STAR Qualified Equipment for Heating
Outdoor Features
- Covered patio or porch
Schools
- Queen Creek Elementary School
- Newell Barney Middle School
- Queen Creek High School
Utilities
- Zoned Heating
- Water Softener
- High Speed Internet
- Cable TV Available
Listing and Financial Details
- Home warranty included in the sale of the property
- Tax Lot 68
- Assessor Parcel Number 313-34-305
Community Details
Overview
- Association fees include ground maintenance, street maintenance
- Harvest HOA, Phone Number (602) 957-9191
- Built by DAVID WEEKLEY HOMES
- Harvest Queen Creek Parcel 2 1 Subdivision, Desert Rose Floorplan
Recreation
- Community Playground
- Heated Community Pool
- Bike Trail
Map
Home Values in the Area
Average Home Value in this Area
Property History
| Date | Event | Price | Change | Sq Ft Price |
|---|---|---|---|---|
| 02/14/2025 02/14/25 | Sold | $587,270 | -3.6% | $212 / Sq Ft |
| 12/21/2024 12/21/24 | Pending | -- | -- | -- |
| 12/06/2024 12/06/24 | Price Changed | $609,000 | -1.6% | $220 / Sq Ft |
| 10/21/2024 10/21/24 | Price Changed | $619,040 | 0.0% | $223 / Sq Ft |
| 09/17/2024 09/17/24 | Price Changed | $619,000 | -1.6% | $223 / Sq Ft |
| 09/09/2024 09/09/24 | Price Changed | $628,876 | +0.1% | $227 / Sq Ft |
| 08/02/2024 08/02/24 | For Sale | $628,476 | -- | $227 / Sq Ft |
Similar Homes in the area
Source: Arizona Regional Multiple Listing Service (ARMLS)
MLS Number: 6739105
APN: 313-34-305
- 26031 S 228th Place
- 26122 S 228th Place
- 22762 E Stacey Rd
- 26127 S 228th Place
- 26128 S 228th Place
- 26096 S 228th Place
- 26032 S 229th Place
- 22782 E Stacey Rd
- 26048 S 229th Place
- 26079 S 228th St
- 26049 S 230th St
- 22788 E Orion Way
- 22831 E Twilight Dr
- 23048 E Pegasus Pkwy
- 22783 E Stacey Rd
- 23048 E Watford Dr
- 23075 E Orion Way
- 25725 S 230th St
- 23080 E Watford Dr
- 23104 E Watford Dr






