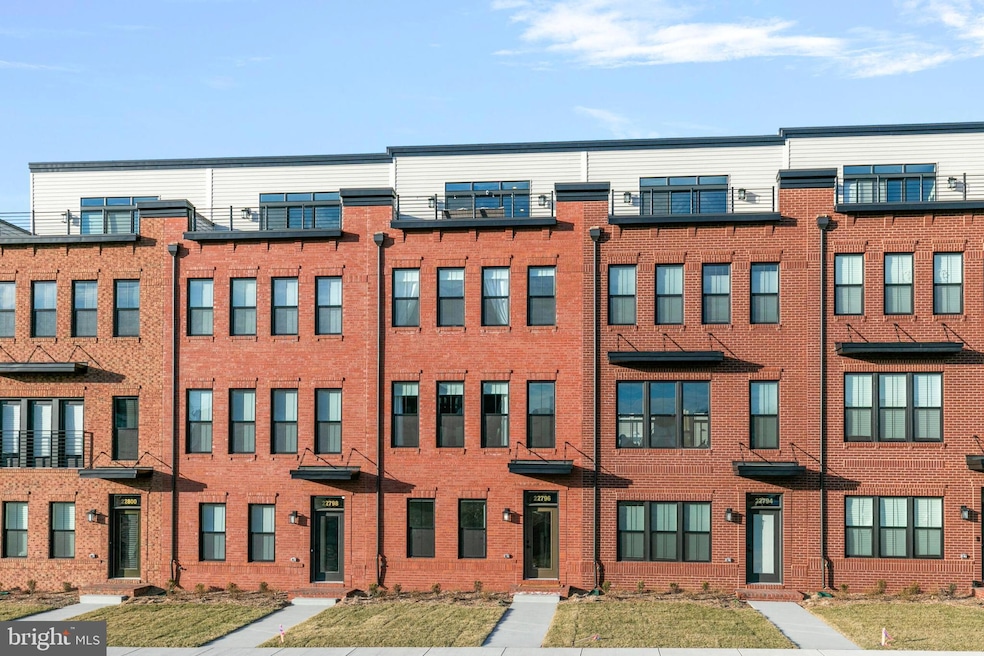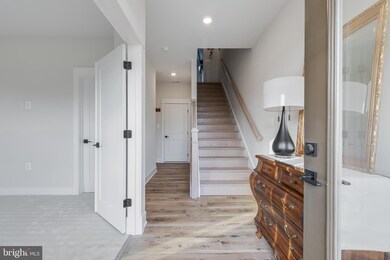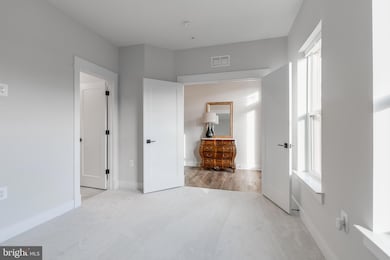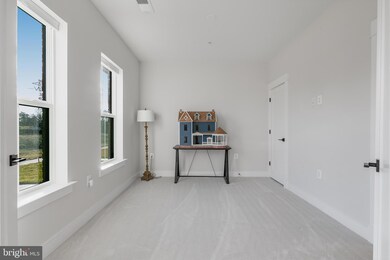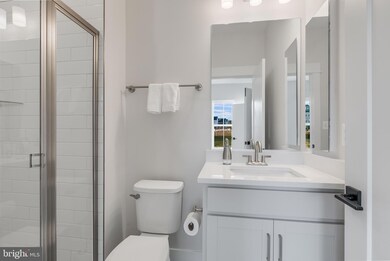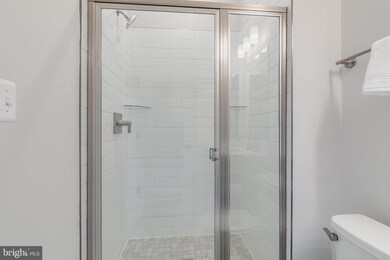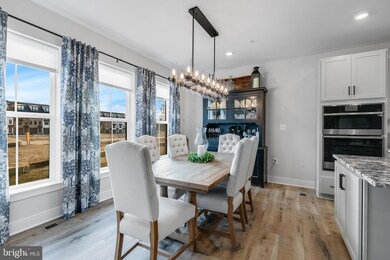
22796 Tawny Pine Square Brambleton, VA 20148
Estimated payment $5,315/month
Highlights
- Fitness Center
- Gourmet Kitchen
- Deck
- Madison's Trust Elementary Rated A
- Open Floorplan
- 3-minute walk to Brambleton Golf Course
About This Home
Why wait for a new build when this stunning, newly constructed townhome in Downtown Brambleton is ready to be yours now? Offering four levels of thoughtfully designed living space, this brick-front two-car garage townhome blends modern elegance with everyday functionality—all in an unbeatable location.
Step inside to a welcoming foyer that leads to a versatile entry-level suite, complete with a full bath. Whether you need a private guest retreat, a home office, or a personal gym, this space adapts to fit your lifestyle. Pre-wired ceiling fan connections in this room, as well as the living room, primary suite, second bedroom, and upper-level bedroom, ensure year-round comfort.
The heart of the home is the expansive main level, where an open-concept design creates a seamless flow between the dining area, chef’s kitchen, and inviting family room. The kitchen is a true centerpiece, featuring an oversized island with seating for four, sleek granite countertops, stainless steel appliances, and a gas oven/range. The warmth of wood-style LVP flooring extends throughout, complementing the gas fireplace in the family room. Step out onto the private deck—perfect for morning coffee or evening relaxation.
Upstairs, the primary suite is a private sanctuary with two walk-in closets and a spa-like en-suite bath with a dual-sink vanity and a walk-in shower. A second spacious bedroom, a well-appointed full bath, and a conveniently located laundry room complete this level.
The top floor offers a fourth bedroom, another full bath, and an open loft space ideal for entertaining or unwinding. From here, step out onto the expansive rooftop terrace—a rare feature that provides a private outdoor retreat with sweeping views.
Built with safety and peace of mind in mind, this home is equipped with an automatic fire suppression system on all levels.
Living in Brambleton means access to an unparalleled lifestyle. Enjoy a network of walking and biking trails, multiple pools, sports courts, scenic ponds, and vibrant playgrounds. Just moments away, Brambleton Town Center offers shopping, dining, a movie theater, and coffee shops. Hal and Berni Hanson Park is nearby, as are major commuter routes (Route 7, Dulles Toll Road) and Dulles International Airport.
Move-in ready and brimming with high-end features, this exceptional townhome is ready to welcome you home!
Townhouse Details
Home Type
- Townhome
Est. Annual Taxes
- $2,076
Year Built
- Built in 2024
Lot Details
- 1,742 Sq Ft Lot
- Property is in excellent condition
HOA Fees
- $230 Monthly HOA Fees
Parking
- 2 Car Attached Garage
- Rear-Facing Garage
- Garage Door Opener
- Driveway
Home Design
- Transitional Architecture
- Brick Exterior Construction
- Slab Foundation
- Vinyl Siding
Interior Spaces
- 2,688 Sq Ft Home
- Property has 4 Levels
- Open Floorplan
- Ceiling height of 9 feet or more
- Ceiling Fan
- Recessed Lighting
- Gas Fireplace
- Double Pane Windows
- Double Hung Windows
- Entrance Foyer
- Family Room Off Kitchen
- Formal Dining Room
- Loft
Kitchen
- Gourmet Kitchen
- Gas Oven or Range
- Built-In Microwave
- Dishwasher
- Stainless Steel Appliances
- Kitchen Island
- Upgraded Countertops
- Disposal
Flooring
- Carpet
- Ceramic Tile
- Luxury Vinyl Plank Tile
Bedrooms and Bathrooms
- Main Floor Bedroom
- En-Suite Primary Bedroom
- En-Suite Bathroom
- Walk-In Closet
- Walk-in Shower
Laundry
- Laundry Room
- Laundry on upper level
- Washer and Dryer Hookup
Outdoor Features
- Deck
- Terrace
Schools
- Madison's Trust Elementary School
- Independence High School
Utilities
- Forced Air Zoned Cooling and Heating System
- Underground Utilities
- Natural Gas Water Heater
Listing and Financial Details
- Tax Lot 4061
- Assessor Parcel Number 199183788000
Community Details
Overview
- Association fees include cable TV, common area maintenance, high speed internet, management, pool(s), reserve funds, snow removal, trash
- Built by Knutson
- Downtown Brambleton Subdivision, Rockland Floorplan
Amenities
- Common Area
- Meeting Room
- Party Room
Recreation
- Tennis Courts
- Soccer Field
- Community Basketball Court
- Volleyball Courts
- Community Playground
- Fitness Center
- Community Pool
- Jogging Path
- Bike Trail
Map
Home Values in the Area
Average Home Value in this Area
Tax History
| Year | Tax Paid | Tax Assessment Tax Assessment Total Assessment is a certain percentage of the fair market value that is determined by local assessors to be the total taxable value of land and additions on the property. | Land | Improvement |
|---|---|---|---|---|
| 2024 | $2,076 | $240,000 | $240,000 | $0 |
| 2023 | -- | $0 | $0 | $0 |
Property History
| Date | Event | Price | Change | Sq Ft Price |
|---|---|---|---|---|
| 04/07/2025 04/07/25 | Price Changed | $879,990 | -1.1% | $327 / Sq Ft |
| 03/07/2025 03/07/25 | For Sale | $889,990 | -- | $331 / Sq Ft |
Deed History
| Date | Type | Sale Price | Title Company |
|---|---|---|---|
| Deed | $839,140 | Wfg National Title | |
| Special Warranty Deed | $1,440,000 | Loudoun Commercial Title |
Mortgage History
| Date | Status | Loan Amount | Loan Type |
|---|---|---|---|
| Open | $20,430,000 | Credit Line Revolving | |
| Closed | $606,629 | VA | |
| Previous Owner | $100,000 | Seller Take Back |
Similar Homes in Brambleton, VA
Source: Bright MLS
MLS Number: VALO2090450
APN: 199-18-3788
- 22796 Tawny Pine Square
- 22808 Tawny Pine Square
- 22836 Tawny Pine Square
- 22842 Tawny Pine Square
- 22846 Tawny Pine Square
- 42104 Hazel Grove Terrace
- 42117 Hazel Grove Terrace
- 22894 Tawny Pine Square
- 22835 Trailing Rose Ct
- 41871 Night Nurse Cir
- 41878 Night Nurse Cir
- 22808 Goldsborough Terrace
- 22865 Aurora View Dr
- 42245 Shining Star Square
- 42243 Shining Star Square
- 22877 Aurora View Dr
- 42229 Majestic Knolls Dr
- 41944 Blair Woods Dr
- 23058 Copper Tree Terrace
- 23062 Copper Tree Terrace
