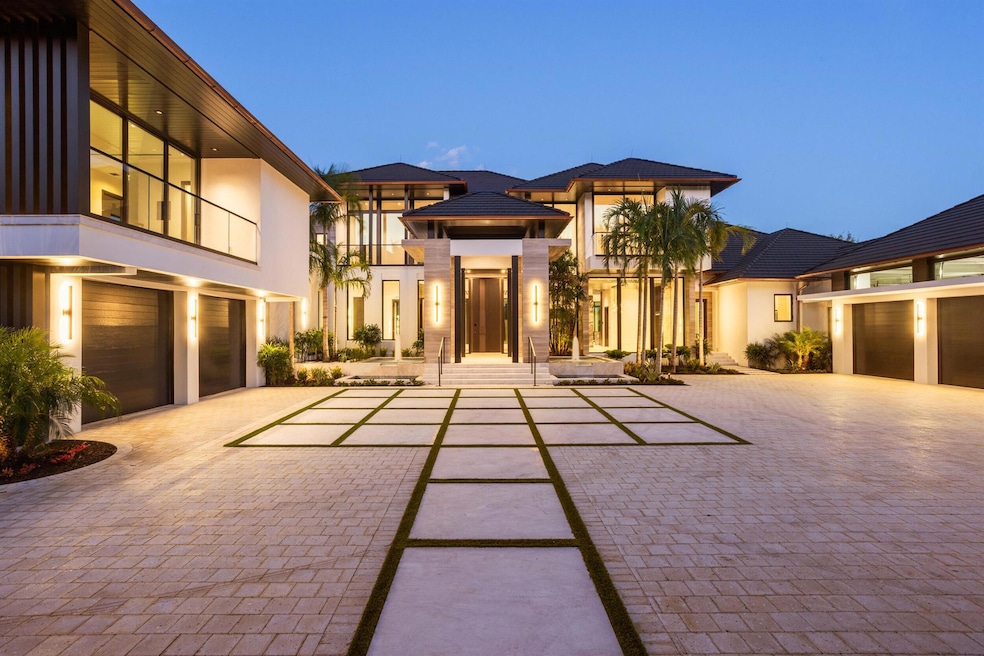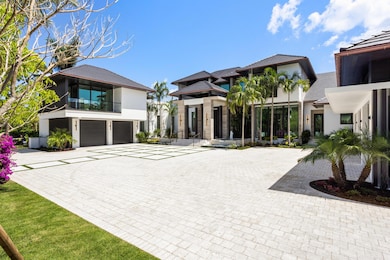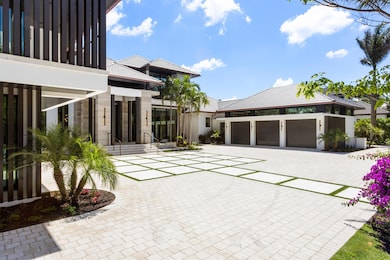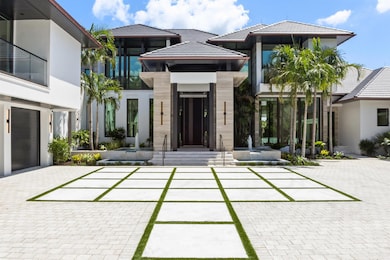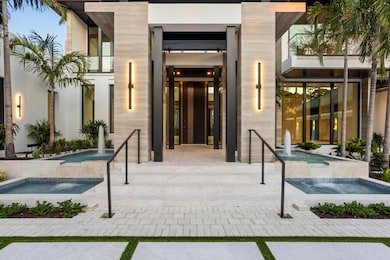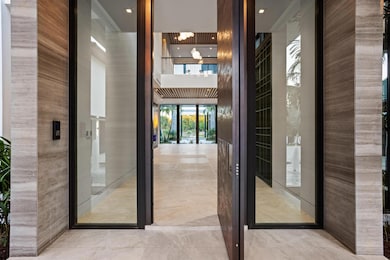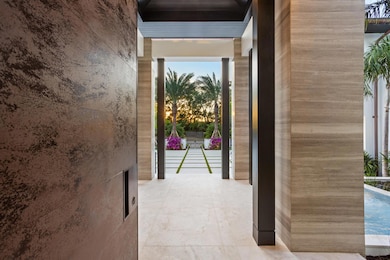
228 Bears Club Dr Jupiter, FL 33477
Bear's Club NeighborhoodEstimated payment $223,239/month
Highlights
- Lake Front
- Gated with Attendant
- New Construction
- William T. Dwyer High School Rated A-
- Home Theater
- Heated Spa
About This Home
Welcome to 228 Bears Club, an extraordinary estate nestled within the prestigious Jack Nicklaus signature-designed golf course. This brand-new construction, set on an acre of land, boasts a luxurious infinity-edge pool that overlooks a sprawling lake with breathtaking golf course views. The property, just completed by ON Shore Construction and designed by Decorators Unlimited with architectural work by Randall Stofft, is a truly unique offering in The Bears Club. From the meticulously landscaped grounds to the more than 75 slabs of marble used throughout, no detail has been overlooked. Every finish has been carefully selected to achieve the highest level of craftsmanship.
Home Details
Home Type
- Single Family
Est. Annual Taxes
- $79,310
Year Built
- Built in 2025 | New Construction
Lot Details
- 1.01 Acre Lot
- Lake Front
- Fenced
- Property is zoned PCD
HOA Fees
- $1,746 Monthly HOA Fees
Parking
- 6 Car Attached Garage
- Garage Door Opener
- Driveway
Property Views
- Lake
- Golf Course
- Pool
Interior Spaces
- 10,706 Sq Ft Home
- 2-Story Property
- Elevator
- Wet Bar
- Furnished or left unfurnished upon request
- Built-In Features
- Bar
- Vaulted Ceiling
- Fireplace
- Entrance Foyer
- Family Room
- Formal Dining Room
- Home Theater
- Den
- Loft
- Marble Flooring
- Home Security System
Kitchen
- Breakfast Area or Nook
- Breakfast Bar
- Gas Range
- Microwave
- Dishwasher
Bedrooms and Bathrooms
- 7 Bedrooms
- Split Bedroom Floorplan
- Walk-In Closet
- Dual Sinks
- Separate Shower in Primary Bathroom
Laundry
- Laundry Room
- Dryer
- Washer
Pool
- Heated Spa
- In Ground Spa
- Saltwater Pool
Outdoor Features
- Balcony
- Open Patio
- Outdoor Grill
Schools
- Lighthouse Elementary School
- Independence Middle School
- William T. Dwyer High School
Utilities
- Central Heating and Cooling System
- Cable TV Available
Listing and Financial Details
- Assessor Parcel Number 30434119010000030
Community Details
Overview
- Association fees include common areas, security
- Bears Club Subdivision
Amenities
- Clubhouse
Recreation
- Trails
Security
- Gated with Attendant
- Resident Manager or Management On Site
Map
Home Values in the Area
Average Home Value in this Area
Tax History
| Year | Tax Paid | Tax Assessment Tax Assessment Total Assessment is a certain percentage of the fair market value that is determined by local assessors to be the total taxable value of land and additions on the property. | Land | Improvement |
|---|---|---|---|---|
| 2024 | $79,310 | $3,979,690 | -- | -- |
| 2023 | $74,980 | $3,617,900 | $4,349,097 | $0 |
| 2022 | $66,030 | $3,289,000 | $0 | $0 |
| 2021 | $47,925 | $2,220,000 | $2,220,000 | $0 |
| 2020 | $48,399 | $2,220,000 | $2,220,000 | $0 |
| 2019 | $49,004 | $2,220,000 | $2,220,000 | $0 |
| 2018 | $45,168 | $2,080,860 | $2,080,860 | $0 |
| 2017 | $48,434 | $2,190,425 | $2,190,425 | $0 |
| 2016 | $49,239 | $2,087,738 | $0 | $0 |
| 2015 | $48,315 | $1,897,944 | $0 | $0 |
| 2014 | $43,203 | $1,725,404 | $0 | $0 |
Property History
| Date | Event | Price | Change | Sq Ft Price |
|---|---|---|---|---|
| 04/21/2025 04/21/25 | For Sale | $38,500,000 | +1032.4% | $3,596 / Sq Ft |
| 06/14/2021 06/14/21 | Sold | $3,400,000 | -10.5% | -- |
| 05/15/2021 05/15/21 | Pending | -- | -- | -- |
| 04/22/2021 04/22/21 | For Sale | $3,800,000 | +35.7% | -- |
| 03/23/2018 03/23/18 | Sold | $2,800,000 | -3.4% | -- |
| 02/21/2018 02/21/18 | Pending | -- | -- | -- |
| 08/17/2017 08/17/17 | For Sale | $2,900,000 | -- | -- |
Deed History
| Date | Type | Sale Price | Title Company |
|---|---|---|---|
| Warranty Deed | $3,375,000 | Attorney | |
| Warranty Deed | $2,800,000 | Attorney | |
| Special Warranty Deed | $5,300,000 | -- | |
| Special Warranty Deed | $975,000 | -- |
Mortgage History
| Date | Status | Loan Amount | Loan Type |
|---|---|---|---|
| Previous Owner | $1,288,000 | Unknown |
Similar Home in Jupiter, FL
Source: BeachesMLS
MLS Number: R11077217
APN: 30-43-41-19-01-000-0030
- 226 Bears Club Dr
- 135 W Bears Club Dr
- 131 W Bears Club Dr
- 410 Mariner Dr
- 404 Mariner Dr
- 337 Eagle Dr
- 304 Villa Dr
- 250 Bears Club Dr Unit C1
- 440 Mariner Dr
- 367 Eagle Dr
- 306 Villa Dr
- 369 Eagle Dr
- 325 Eagle Dr
- 107 Quayside Dr
- 150 Bears Club Dr
- 126 Quayside Dr
- 437 Via Del Orso Dr
- 146 Bears Club Dr
- 14860 Palmwood Rd
- 139 Commodore Dr
