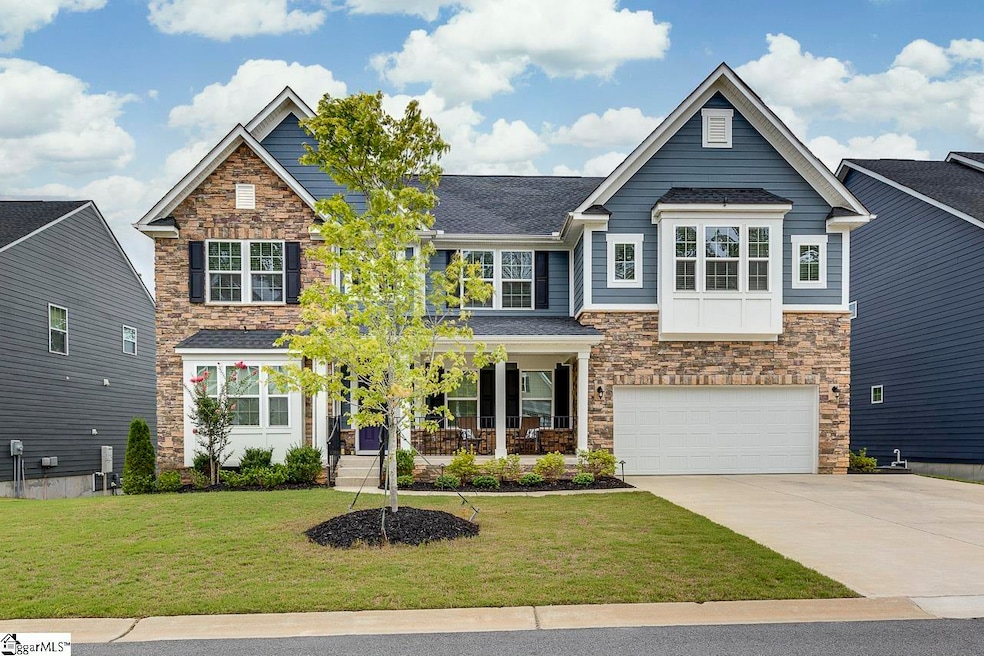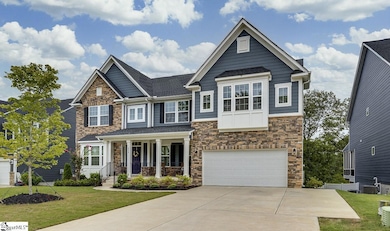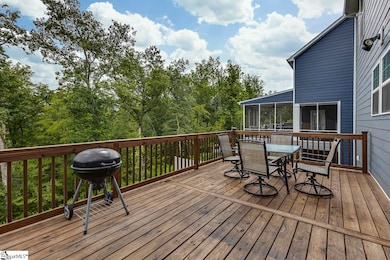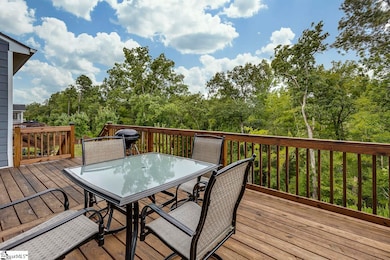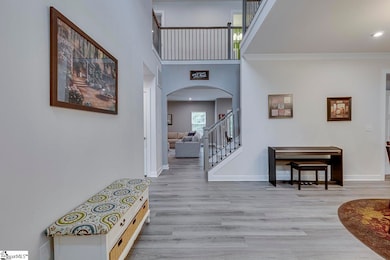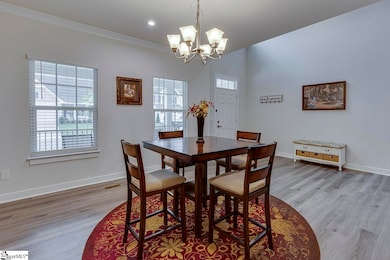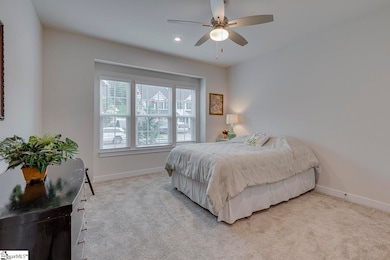
228 Chinook Dr Greenville, SC 29607
Estimated payment $4,270/month
Highlights
- Second Kitchen
- Spa
- Deck
- Greenbrier Elementary School Rated A-
- Open Floorplan
- Traditional Architecture
About This Home
Custom home on the banks of the Reedy River with full walkout basement! 228 Chinook Drive is located in the popular Riverstone community just minutes from shopping, dining and recreation! This 6 bed/4 bath home features an open concept floor plan, main floor guest bedroom, fabulous primary suite and fully finished lower level! No detail has been overlooked from the designer finishes to the on-trend color palette. The two-story foyer welcomes you into the home where you will find a formal dining room to the right just before you enter the great room full of natural light and gas fireplace with stone surround. The great room transitions easily to the spacious breakfast area and into the kitchen complete with huge center island with room to seat four, beautiful quartz countertops, soft close drawers and cabinets, tile backsplash and big walk-in pantry. This entire space overlooks and has access to the spacious deck and backyard. Off the kitchen is a true mudroom with storage and easy access to the two-car garage. There is a spacious guest bedroom with a walk in closet and direct access to the first of four full baths in the home. At the top of the stairs to the second floor is a spacious loft that overlooks the great room and foyer and is the perfect space for a home office, exercise area, reading nook or gaming station! Surrounding the loft are three secondary bedrooms-two with walk in closets that share a large hall bath with dual sinks and a tub/shower combo. The walk in laundry is located on this floor for extra convenience and boasts a sink and plenty of storage. Rounding out the second floor is the primary suite where you can relax and unwind each night. There is a cozy sitting area just waiting for pajamas, a soft blanket and a good book! The primary bath boasts dual vanities with a makeup station between them, ample storage, dual walk-in closets and a fabulous tile and glass surround Roman shower with bench seating and dual showerheads. The lower floor is the most flexible space in the home as it can serve as a mother-in-law suite, guest suite, or a fabulous hangout spot! There is a spacious kitchenette with wine cooler, bar seating and glass front cabinets, as well as room for a table and chairs. The rec space is big enough to accommodate game tables and a sectional and leads to a large bedroom and full bath. Additionally on this level is a flex room that would make a great craft or hobby room plus an additional 282SF of storage space! The lower level has access to the patio, hot tub and backyard as well. The outside living space features a spacious deck with night lighting that overlooks the backyard and natural area around the river as well as access to the lower patio and hot tub area. The Riverstone community has something for everyone-sidewalks for jogging and walking the dog, clubhouse, pool, playground, tennis courts, walking trails, and an exercise area! Location and Layout-this one has it all!
Open House Schedule
-
Saturday, April 26, 20253:00 to 5:00 pm4/26/2025 3:00:00 PM +00:004/26/2025 5:00:00 PM +00:00Come tour this beautiful home!Add to Calendar
Home Details
Home Type
- Single Family
Est. Annual Taxes
- $3,916
Year Built
- Built in 2022
Lot Details
- 8,712 Sq Ft Lot
- Level Lot
- Few Trees
HOA Fees
- $73 Monthly HOA Fees
Home Design
- Traditional Architecture
- Architectural Shingle Roof
- Stone Exterior Construction
- Hardboard
Interior Spaces
- 4,800-4,999 Sq Ft Home
- 2-Story Property
- Open Floorplan
- Tray Ceiling
- Smooth Ceilings
- Ceiling height of 9 feet or more
- Ceiling Fan
- Gas Log Fireplace
- Window Treatments
- Two Story Entrance Foyer
- Great Room
- Dining Room
- Loft
- Bonus Room
- Storage In Attic
- Fire and Smoke Detector
Kitchen
- Second Kitchen
- Breakfast Room
- Walk-In Pantry
- Self-Cleaning Oven
- Free-Standing Gas Range
- Built-In Microwave
- Dishwasher
- Granite Countertops
- Quartz Countertops
- Disposal
Flooring
- Carpet
- Laminate
- Ceramic Tile
Bedrooms and Bathrooms
- 6 Bedrooms | 1 Main Level Bedroom
- Walk-In Closet
- In-Law or Guest Suite
- 4 Full Bathrooms
Laundry
- Laundry Room
- Laundry on upper level
- Dryer
- Washer
- Sink Near Laundry
Finished Basement
- Walk-Out Basement
- Basement Fills Entire Space Under The House
- Interior Basement Entry
- Basement Storage
Parking
- 2 Car Attached Garage
- Garage Door Opener
- Driveway
Outdoor Features
- Spa
- Deck
- Patio
- Front Porch
Schools
- Greenbrier Elementary School
- Hughes Middle School
- Southside High School
Utilities
- Forced Air Heating and Cooling System
- Heating System Uses Natural Gas
- Underground Utilities
- Electric Water Heater
- Cable TV Available
Community Details
- Riverstone Subdivision
- Mandatory home owners association
Listing and Financial Details
- Assessor Parcel Number 0574410131700
Map
Home Values in the Area
Average Home Value in this Area
Tax History
| Year | Tax Paid | Tax Assessment Tax Assessment Total Assessment is a certain percentage of the fair market value that is determined by local assessors to be the total taxable value of land and additions on the property. | Land | Improvement |
|---|---|---|---|---|
| 2024 | $3,916 | $24,030 | $2,200 | $21,830 |
| 2023 | $3,916 | $24,030 | $2,200 | $21,830 |
| 2022 | $194 | $560 | $560 | $0 |
Property History
| Date | Event | Price | Change | Sq Ft Price |
|---|---|---|---|---|
| 04/04/2025 04/04/25 | Price Changed | $695,000 | -0.7% | $145 / Sq Ft |
| 02/11/2025 02/11/25 | For Sale | $700,000 | -- | $146 / Sq Ft |
Deed History
| Date | Type | Sale Price | Title Company |
|---|---|---|---|
| Special Warranty Deed | $607,732 | -- |
Mortgage History
| Date | Status | Loan Amount | Loan Type |
|---|---|---|---|
| Open | $240,000 | New Conventional | |
| Previous Owner | $240,000 | No Value Available |
Similar Homes in Greenville, SC
Source: Greater Greenville Association of REALTORS®
MLS Number: 1547860
APN: 0574.41-01-317.00
- 206 Chinook Dr
- 504 Reedy Springs Ln
- 113 Comanche Trail
- 38 Comanche Trail
- 3 Pequot Dr
- 103 Nut Leaf Ln
- 203 Reedy Springs Ln
- 2 Yakama Way
- 6 Yakama Way
- 38 Yakama Way
- 1308 Skytop Dr
- 1102 Maridian St
- 1315 Skytop Dr
- 0 Old Log Shoals Rd
- 1321 Skytop Dr
- 1403 Leaning Tower Ct
- 1324 Skytop Dr
- 1320 Skytop Dr
- 1312 Skytop Dr
- 4 Radley Ct
