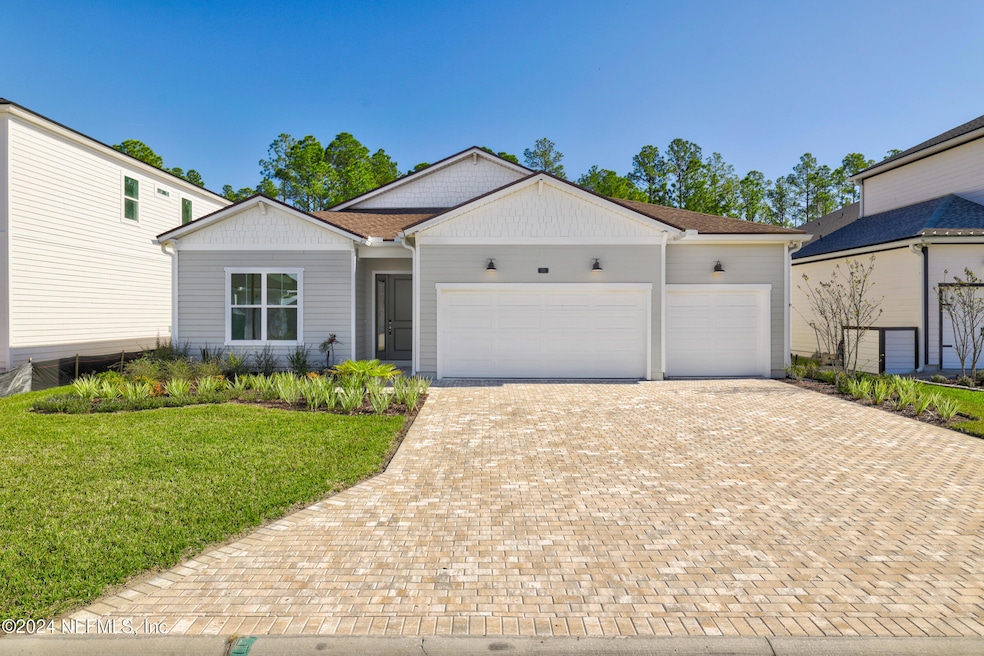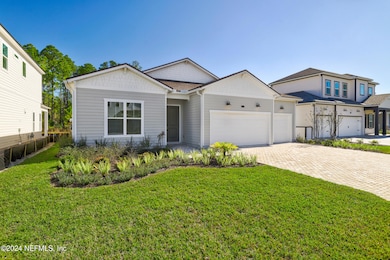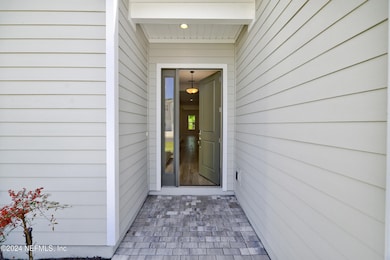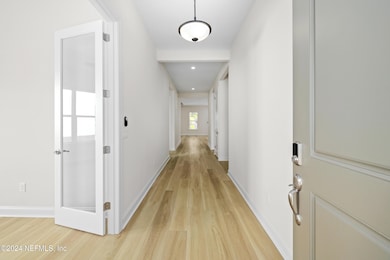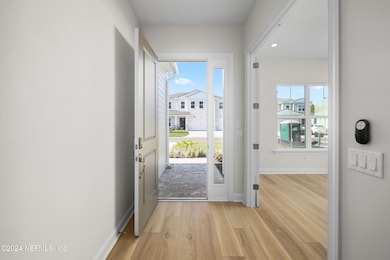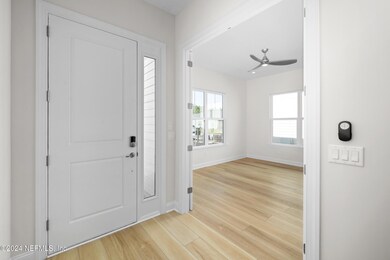
228 Elm Branch Rd Saint Johns, FL 32259
Estimated payment $4,071/month
Highlights
- Fitness Center
- New Construction
- Views of Trees
- Cunningham Creek Elementary School Rated A
- Gated Community
- Open Floorplan
About This Home
NEW CONSTRUCTION 4 bed, 3 bath, enclosed office, 3 car garage home by Toll Brothers in Mill Creek Forest - an exclusive, *GATED* neighborhood with *NO CDD FEES!* Available now!
This stunning 4 bed, 3 bath residence is a masterpiece of modern design and luxury, offering all the upgrades you've been searching for. This home has 10-foot ceilings and 8-foot doors throughout, with tray ceilings in the great room, giving it a feeling of elegance and openness.
The home's gourmet kitchen features quartz countertops, walk-in pantry, porcelain farmhouse style sink, and stainless steel appliances, perfect for entertaining or everyday meals. You will love the convenience of built-in drawer inserts in the bottom cabinets, designed to maximize storage and keep everything neatly in its place. The primary bedroom is a retreat of its own, complete with a massive spa-like shower in the en-suite bathroom. The primary bedroom also has a large walk-in closet, perfect for tucking away your favorite shopping finds, hiding Christmas presents, or organizing your wardrobe to perfection. The enclosed office is perfect for remote work or quiet study.
Step outside to your extended and covered lanai, surrounded by a quiet view of the preserve. This home is on a cul-de-sac street.
Nestled among the lush woodlands of St. Johns County, Mill Creek Forest is a private, gated community where modern luxury meets natural beauty. This exclusive neighborhood offers resort-style amenities, including a community pool, fitness center, yoga room, club house, tennis/pickle ball court, playground, and indoor/outdoor gathering spaces.
Don't wait for new construction to be built when this new construction home is available now! Schedule your private tour today and experience the perfect blend of style, comfort, and convenience.
Home Details
Home Type
- Single Family
Est. Annual Taxes
- $1,686
Year Built
- Built in 2024 | New Construction
Lot Details
- 7,405 Sq Ft Lot
- Cul-De-Sac
- Front and Back Yard Sprinklers
- Wooded Lot
- Many Trees
HOA Fees
- $147 Monthly HOA Fees
Parking
- 3 Car Attached Garage
- Garage Door Opener
Home Design
- Wood Frame Construction
- Shingle Roof
Interior Spaces
- 2,678 Sq Ft Home
- 1-Story Property
- Open Floorplan
- Ceiling Fan
- Entrance Foyer
- Family Room
- Home Office
- Views of Trees
Kitchen
- Eat-In Kitchen
- Electric Oven
- Gas Cooktop
- Microwave
- Dishwasher
- Kitchen Island
- Disposal
Flooring
- Carpet
- Tile
- Vinyl
Bedrooms and Bathrooms
- 4 Bedrooms
- 3 Full Bathrooms
- Shower Only
Laundry
- Laundry in unit
- Dryer
- Front Loading Washer
Home Security
- Security Gate
- Smart Thermostat
- Fire and Smoke Detector
Eco-Friendly Details
- Energy-Efficient Appliances
- Energy-Efficient Windows
- Energy-Efficient Doors
Outdoor Features
- Rear Porch
Schools
- Cunningham Creek Elementary School
- Switzerland Point Middle School
- Bartram Trail High School
Utilities
- Central Heating and Cooling System
- Tankless Water Heater
- Gas Water Heater
Listing and Financial Details
- Assessor Parcel Number 0013510700
Community Details
Overview
- Mill Creek Forest Homeowners Association, Inc. Association
- Mill Creek Forest Subdivision
Recreation
- Tennis Courts
- Community Playground
- Fitness Center
- Jogging Path
Additional Features
- Clubhouse
- Gated Community
Map
Home Values in the Area
Average Home Value in this Area
Tax History
| Year | Tax Paid | Tax Assessment Tax Assessment Total Assessment is a certain percentage of the fair market value that is determined by local assessors to be the total taxable value of land and additions on the property. | Land | Improvement |
|---|---|---|---|---|
| 2024 | $1,269 | $120,000 | $120,000 | -- |
| 2023 | $1,269 | $100,000 | $100,000 | $0 |
| 2022 | -- | $5,000 | $5,000 | -- |
Property History
| Date | Event | Price | Change | Sq Ft Price |
|---|---|---|---|---|
| 03/26/2025 03/26/25 | Price Changed | $679,000 | -0.9% | $254 / Sq Ft |
| 01/12/2025 01/12/25 | Price Changed | $684,999 | -0.7% | $256 / Sq Ft |
| 11/27/2024 11/27/24 | For Sale | $690,000 | +3.0% | $258 / Sq Ft |
| 05/03/2024 05/03/24 | Sold | $669,990 | -1.5% | $251 / Sq Ft |
| 02/11/2024 02/11/24 | Pending | -- | -- | -- |
| 01/18/2024 01/18/24 | Price Changed | $679,990 | -2.9% | $255 / Sq Ft |
| 12/17/2023 12/17/23 | Off Market | $699,990 | -- | -- |
| 12/08/2023 12/08/23 | For Sale | $699,990 | -6.0% | $263 / Sq Ft |
| 03/29/2023 03/29/23 | For Sale | $744,990 | -- | $279 / Sq Ft |
Deed History
| Date | Type | Sale Price | Title Company |
|---|---|---|---|
| Special Warranty Deed | $669,990 | Westminster Title |
Mortgage History
| Date | Status | Loan Amount | Loan Type |
|---|---|---|---|
| Open | $250,000 | New Conventional |
Similar Homes in the area
Source: realMLS (Northeast Florida Multiple Listing Service)
MLS Number: 2058580
APN: 001351-0700
- 274 Valley Falls Way
- 264 Valley Falls Way
- 94 Gap Creek Dr
- 29 Gap Creek Dr
- 64 Callaway Cir
- 131 Valley Falls Way
- 180 Gap Creek Dr
- 45 Waterwheel Ct
- 265 Wye Rd
- 129 Wye Rd
- 145 Bridgeton St
- 49 Mason Branch Dr
- 71 Wye Rd
- 240 Elm Branch Rd
- 264 Elm Branch Rd
- 192 Elm Branch Rd
- 88 Dalton Mill Dr
- 140 Dalton Mill Dr
- 207 Hertford Bridge Way
- 174 Hertford Bridge Way
