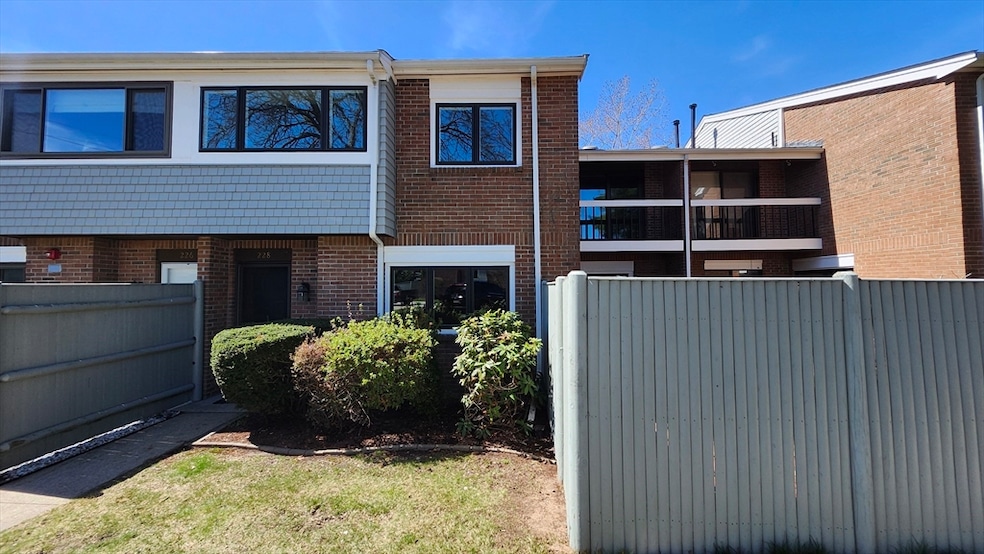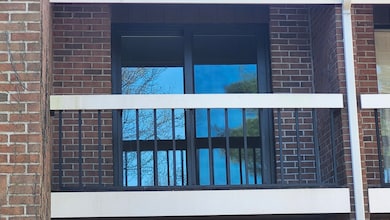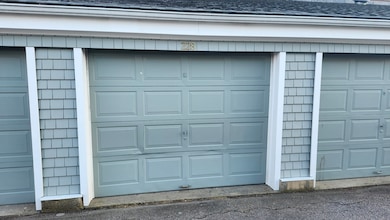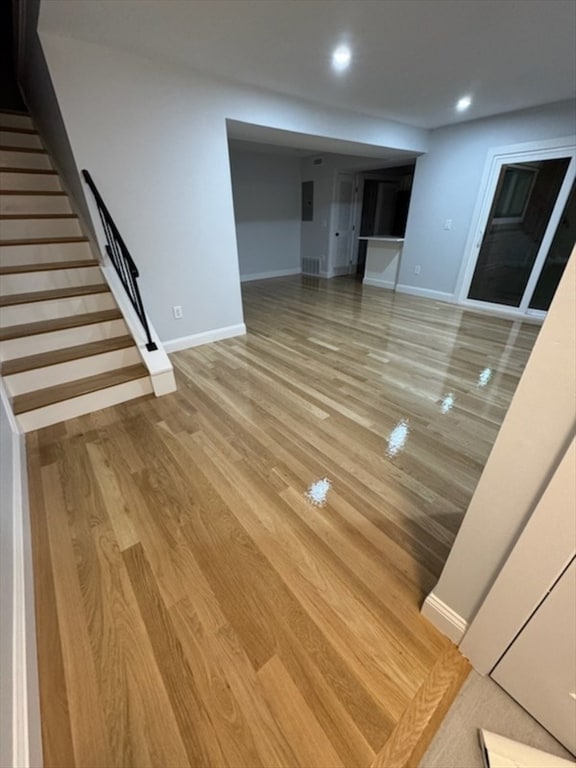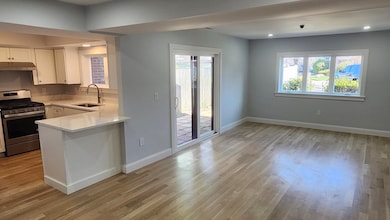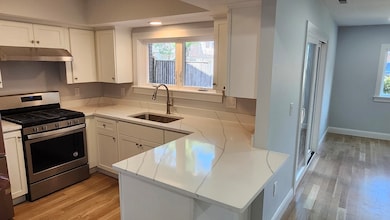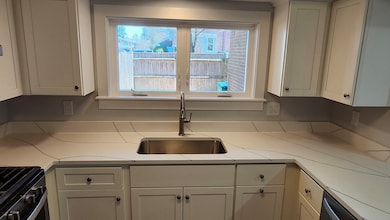
228 Greenbrook Dr Stoughton, MA 02072
Estimated payment $2,808/month
Highlights
- Very Popular Property
- Community Pool
- Patio
- Wood Flooring
- Balcony
- Resident Manager or Management On Site
About This Home
Completely renovated 2-3 bedroom townhome. New kitchen with quartz countertops. New tiled baths. New windows and slider doors. Brand new hardwood flooring. All new recessed lights throughout. All new interior doors and trim. Master bed with balcony. New appliances with refrigerator included. Washer dryer hook ups. Natural gas heat and cooking. Gas included in condo fee. All the roofing and siding has been replaced new in recent years. Garage bay included. Community swimming pool and clubhouse.
Open House Schedule
-
Sunday, April 27, 202511:00 am to 1:00 pm4/27/2025 11:00:00 AM +00:004/27/2025 1:00:00 PM +00:00Add to Calendar
Townhouse Details
Home Type
- Townhome
Est. Annual Taxes
- $4,235
Year Built
- Built in 1976
Parking
- 1 Car Garage
Home Design
- Shingle Roof
Interior Spaces
- 1,230 Sq Ft Home
- 2-Story Property
- Washer and Electric Dryer Hookup
Kitchen
- Range
- Plumbed For Ice Maker
- Dishwasher
Flooring
- Wood
- Carpet
- Tile
Bedrooms and Bathrooms
- 2 Bedrooms
Outdoor Features
- Balcony
- Patio
Utilities
- Forced Air Heating and Cooling System
- Heating System Uses Natural Gas
Listing and Financial Details
- Assessor Parcel Number M:0032 B:0002 L:6005,4313362
Community Details
Overview
- Association fees include gas, ground maintenance, snow removal
- 309 Units
Recreation
- Community Pool
Security
- Resident Manager or Management On Site
Map
Home Values in the Area
Average Home Value in this Area
Tax History
| Year | Tax Paid | Tax Assessment Tax Assessment Total Assessment is a certain percentage of the fair market value that is determined by local assessors to be the total taxable value of land and additions on the property. | Land | Improvement |
|---|---|---|---|---|
| 2024 | $4,235 | $332,700 | $0 | $332,700 |
| 2023 | $4,186 | $308,900 | $0 | $308,900 |
| 2022 | $4,113 | $285,400 | $0 | $285,400 |
| 2021 | $3,823 | $253,200 | $0 | $253,200 |
| 2020 | $3,693 | $248,000 | $0 | $248,000 |
| 2019 | $3,528 | $230,000 | $0 | $230,000 |
| 2018 | $3,243 | $219,000 | $0 | $219,000 |
| 2017 | $2,933 | $202,400 | $0 | $202,400 |
| 2016 | $2,822 | $188,500 | $0 | $188,500 |
| 2015 | $2,645 | $174,800 | $0 | $174,800 |
| 2014 | $2,670 | $169,600 | $0 | $169,600 |
Property History
| Date | Event | Price | Change | Sq Ft Price |
|---|---|---|---|---|
| 04/18/2025 04/18/25 | For Sale | $439,900 | -- | $358 / Sq Ft |
Deed History
| Date | Type | Sale Price | Title Company |
|---|---|---|---|
| Condominium Deed | $207,500 | None Available | |
| Condominium Deed | $207,500 | None Available | |
| Deed | -- | -- |
Mortgage History
| Date | Status | Loan Amount | Loan Type |
|---|---|---|---|
| Open | $303,030 | Commercial | |
| Closed | $303,030 | Commercial |
Similar Homes in Stoughton, MA
Source: MLS Property Information Network (MLS PIN)
MLS Number: 73361449
APN: STOU-000032-000002-006005
- 228 Greenbrook Dr
- 25 Orangewood Dr
- 220 Greenbrook Dr Unit 220
- 16 Rosewood Dr Unit 18-04
- 119 Greenbrook Dr
- 183 Copperwood Dr Unit 183
- 199 Erin Rd
- 51 Claire Dr
- 12 Lehan St
- 107 Erin Rd
- 68 Kim Terrace Unit A
- 76 Kim Terrace Unit C
- 255 Rockland St
- 23 Pine St Unit K
- 413 Erin Rd
- 61 Brian Dr Unit B
- 70 Ethyl Way Unit 70
- 107 Ethyl Way Unit A
- 111 Ethyl Way Unit F
- 70 Brian Dr Unit C
