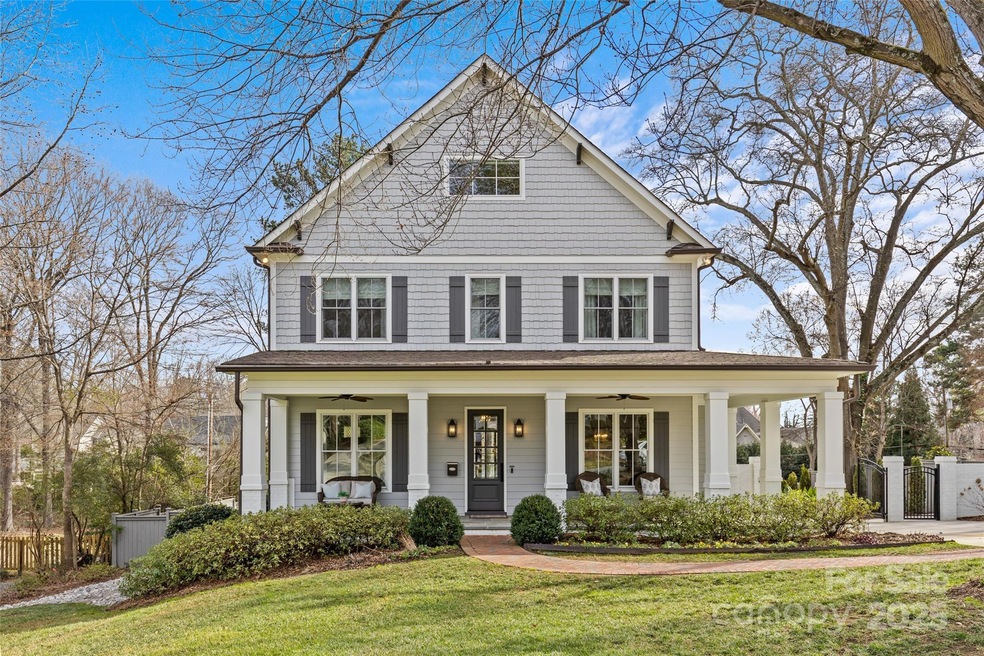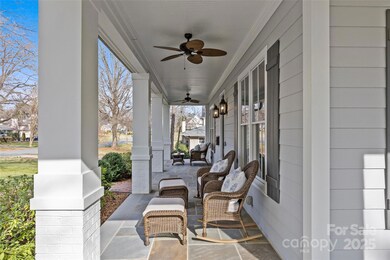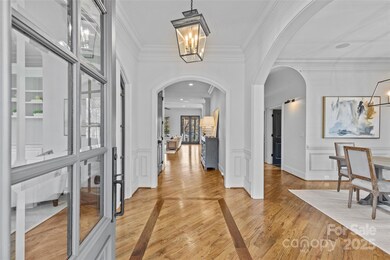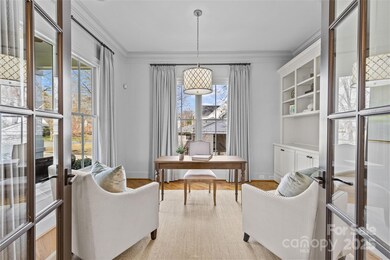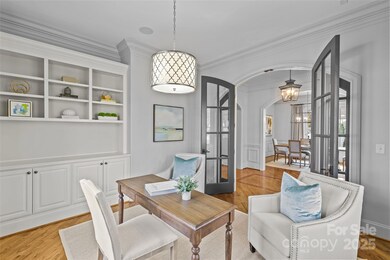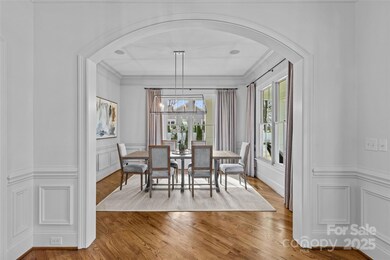
228 Heathwood Rd Charlotte, NC 28211
Cotswold NeighborhoodEstimated payment $13,698/month
Highlights
- Open Floorplan
- Deck
- Wood Flooring
- Myers Park High Rated A
- Arts and Crafts Architecture
- Mud Room
About This Home
Gorgeous 4 bed, 4.5 bath custom home by Dubose Homes offers over 4,500 sq/ft of luxurious living space plus detached garage. Set on a spacious .48-acre lot, this home boasts elegant details throughout including heavy moldings, beautiful hardwoods, and high ceilings. Gourmet kitchen features white quartz countertops, Thermador appliances, large center island, and sunny breakfast area. Cozy family room with a shiplap accents and gas fireplace. Primary suite with spa-like bath has heated floors and soaking tub, plus expansive custom closet. 3rd floor offers huge bonus room, add’l flex space, and full bath. Exquisite outdoor living on the covered wrap-around front porch or rear deck with retractable roof, automated screens, and heaters- perfect for year-round use! Low maintenance turfed rear yard with firepit area and paved half-court basketball court are sure to impress! Minutes from all the shopping and dining in Cotswold, and convenient to both Uptown and SouthPark. A true gem!
Listing Agent
Cottingham Chalk Brokerage Email: ckelly@cottinghamchalk.com License #200503

Home Details
Home Type
- Single Family
Est. Annual Taxes
- $10,615
Year Built
- Built in 2006
Lot Details
- Lot Dimensions are 100 x 210
- Privacy Fence
- Back Yard Fenced
- Level Lot
- Irrigation
- Property is zoned N1-A
Parking
- 2 Car Detached Garage
- Electric Gate
- 2 Open Parking Spaces
Home Design
- Arts and Crafts Architecture
- Hardboard
Interior Spaces
- 3-Story Property
- Open Floorplan
- Sound System
- Built-In Features
- Bar Fridge
- Mud Room
- Entrance Foyer
- Family Room with Fireplace
- Screened Porch
- Crawl Space
- Home Security System
- Laundry Room
Kitchen
- Built-In Oven
- Indoor Grill
- Gas Range
- Range Hood
- Microwave
- Freezer
- Plumbed For Ice Maker
- Dishwasher
- Kitchen Island
- Disposal
Flooring
- Wood
- Tile
Bedrooms and Bathrooms
- 4 Bedrooms
- Walk-In Closet
- Garden Bath
Outdoor Features
- Deck
- Fire Pit
Schools
- Billingsville / Cotswold Elementary School
- Alexander Graham Middle School
- Myers Park High School
Utilities
- Central Air
- Floor Furnace
Community Details
- Built by Dubose
- Cotswold Subdivision
Listing and Financial Details
- Assessor Parcel Number 157-123-22
Map
Home Values in the Area
Average Home Value in this Area
Tax History
| Year | Tax Paid | Tax Assessment Tax Assessment Total Assessment is a certain percentage of the fair market value that is determined by local assessors to be the total taxable value of land and additions on the property. | Land | Improvement |
|---|---|---|---|---|
| 2023 | $10,615 | $1,428,200 | $580,000 | $848,200 |
| 2022 | $8,973 | $916,800 | $385,000 | $531,800 |
| 2021 | $8,833 | $903,500 | $385,000 | $518,500 |
| 2020 | $8,826 | $903,500 | $385,000 | $518,500 |
| 2019 | $8,810 | $903,500 | $385,000 | $518,500 |
| 2018 | $8,600 | $649,900 | $170,000 | $479,900 |
| 2017 | $8,475 | $649,900 | $170,000 | $479,900 |
| 2016 | $8,466 | $649,900 | $170,000 | $479,900 |
| 2015 | $8,454 | $640,100 | $170,000 | $470,100 |
| 2014 | $8,283 | $690,200 | $170,000 | $520,200 |
Property History
| Date | Event | Price | Change | Sq Ft Price |
|---|---|---|---|---|
| 02/19/2025 02/19/25 | For Sale | $2,300,000 | -- | $510 / Sq Ft |
Deed History
| Date | Type | Sale Price | Title Company |
|---|---|---|---|
| Warranty Deed | $890,000 | None Available | |
| Warranty Deed | $795,000 | None Available | |
| Warranty Deed | -- | None Available | |
| Warranty Deed | $242,000 | None Available |
Mortgage History
| Date | Status | Loan Amount | Loan Type |
|---|---|---|---|
| Open | $500,000 | Credit Line Revolving | |
| Closed | $665,900 | New Conventional | |
| Closed | $417,000 | New Conventional | |
| Closed | $295,000 | Credit Line Revolving | |
| Previous Owner | $397,000 | New Conventional | |
| Previous Owner | $407,500 | New Conventional | |
| Previous Owner | $417,000 | Unknown | |
| Previous Owner | $250,000 | Credit Line Revolving | |
| Previous Owner | $636,000 | Purchase Money Mortgage | |
| Previous Owner | $217,800 | Credit Line Revolving |
Similar Homes in Charlotte, NC
Source: Canopy MLS (Canopy Realtor® Association)
MLS Number: 4209014
APN: 157-123-22
- 4467 Woodlark Ln
- 311 McAlway Rd
- 4310 Randolph Rd Unit 4310R1
- 238 N Canterbury Rd
- 412 Bertonley Ave
- 229 N Canterbury Rd
- 410 McAlway Rd
- 101 McAlway Rd
- 336 Anthony Cir
- 4023 Randolph Rd
- 409 McAlway Rd
- 365 Anthony Cir
- 4625 Woodlark Ln
- 1101 S Wendover Rd
- 4142 Pineview Rd
- 208 Wendover Heights Cir Unit 11A2
- 3811 Churchill Rd
- 230 Sloane Square Way Unit 30
- 2933 Robin Rd
- 721 Bertonley Ave
