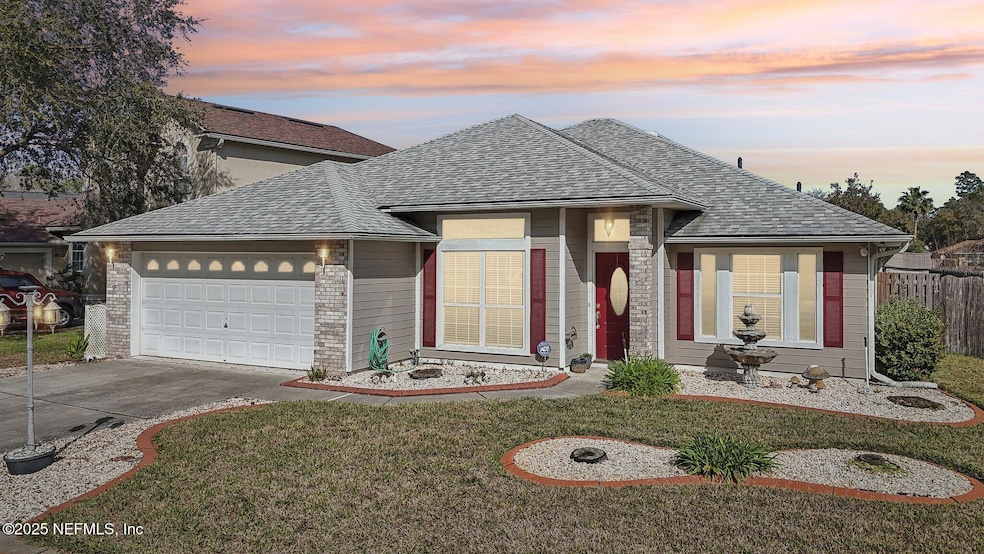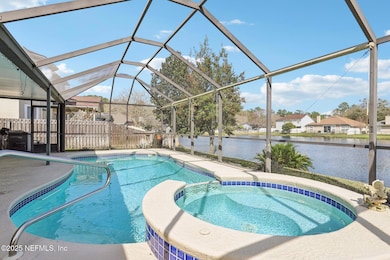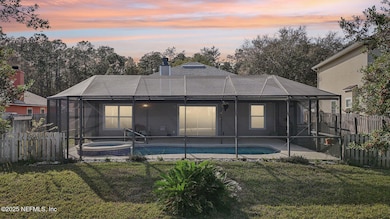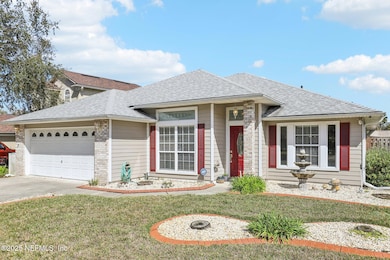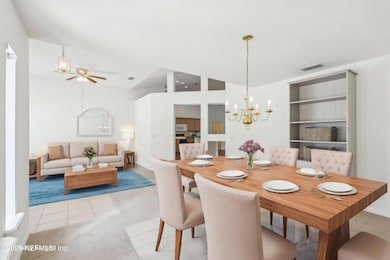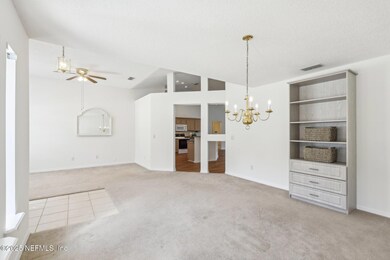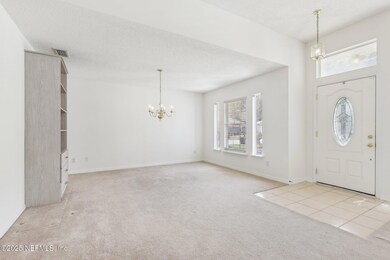
228 Johns Glen Dr Saint Johns, FL 32259
Estimated payment $2,914/month
Highlights
- Screened Pool
- Home fronts a pond
- 1 Fireplace
- Liberty Pines Academy Rated A
- Pond View
- Screened Porch
About This Home
Wonderful pool home with serene water views! This light and bright home has soaring ceilings and a great split floorplan. The front room could easily be converted into an office or additional flex room by adding French doors. Step outside to enjoy the private backyard oasis, complete with a sparkling pool and hot tub, ideal for cooling off during the warm summer months. Expansive screened area is perfect for gatherings or unwinding after a long day. The pond is brimming with wildlife that will keep you entertained all day long! Roof (2017) and AC (2019). Newer hot water heater (2020) and exterior paint. Owner's retreat has separate shower and soaking tub with a custom closet organizer. ADT security system and newer water softener system that stays with the home. Zoned for great schools with no CDD and very low HOA fees. Convenient to I-95 and the new St Vincent's Hospital. Lots of restaurants/shopping and the new 9B exit is right around the corner. Make your appointment today!
Home Details
Home Type
- Single Family
Est. Annual Taxes
- $4,555
Year Built
- Built in 1999
Lot Details
- 0.29 Acre Lot
- Home fronts a pond
- Back Yard Fenced
HOA Fees
- $22 Monthly HOA Fees
Parking
- 2 Car Garage
- Garage Door Opener
Home Design
- Wood Frame Construction
- Shingle Roof
Interior Spaces
- 1,886 Sq Ft Home
- 1-Story Property
- 1 Fireplace
- Screened Porch
- Pond Views
- Washer and Electric Dryer Hookup
Kitchen
- Eat-In Kitchen
- Breakfast Bar
- Electric Range
- Microwave
- Dishwasher
- Kitchen Island
Flooring
- Carpet
- Tile
Bedrooms and Bathrooms
- 3 Bedrooms
- Split Bedroom Floorplan
- Walk-In Closet
- 2 Full Bathrooms
- Bathtub With Separate Shower Stall
Pool
- Screened Pool
- Spa
- Gas Heated Pool
Utilities
- Central Heating and Cooling System
Community Details
- Johns Glen Subdivision
Listing and Financial Details
- Assessor Parcel Number 0264020710
Map
Home Values in the Area
Average Home Value in this Area
Tax History
| Year | Tax Paid | Tax Assessment Tax Assessment Total Assessment is a certain percentage of the fair market value that is determined by local assessors to be the total taxable value of land and additions on the property. | Land | Improvement |
|---|---|---|---|---|
| 2024 | $1,956 | $387,460 | $82,000 | $305,460 |
| 2023 | $1,956 | $173,454 | $0 | $0 |
| 2022 | $1,888 | $168,402 | $0 | $0 |
| 2021 | $1,869 | $163,497 | $0 | $0 |
| 2020 | $1,860 | $161,240 | $0 | $0 |
| 2019 | $1,885 | $157,615 | $0 | $0 |
| 2018 | $1,857 | $154,676 | $0 | $0 |
| 2017 | $1,847 | $151,495 | $0 | $0 |
| 2016 | $1,844 | $152,830 | $0 | $0 |
| 2015 | $1,870 | $151,768 | $0 | $0 |
| 2014 | $1,875 | $145,320 | $0 | $0 |
Property History
| Date | Event | Price | Change | Sq Ft Price |
|---|---|---|---|---|
| 03/25/2025 03/25/25 | Pending | -- | -- | -- |
| 03/13/2025 03/13/25 | Price Changed | $450,000 | -5.3% | $239 / Sq Ft |
| 03/05/2025 03/05/25 | For Sale | $475,000 | +10.5% | $252 / Sq Ft |
| 12/17/2023 12/17/23 | Off Market | $430,000 | -- | -- |
| 02/03/2023 02/03/23 | Sold | $430,000 | -3.6% | $228 / Sq Ft |
| 02/01/2023 02/01/23 | Pending | -- | -- | -- |
| 01/04/2023 01/04/23 | For Sale | $445,950 | -- | $236 / Sq Ft |
Deed History
| Date | Type | Sale Price | Title Company |
|---|---|---|---|
| Warranty Deed | $430,000 | Landmark Title | |
| Corporate Deed | $128,200 | B D R Title Corporation |
Mortgage History
| Date | Status | Loan Amount | Loan Type |
|---|---|---|---|
| Previous Owner | $30,000 | Credit Line Revolving |
About the Listing Agent

When you choose The Dana Hancock Team to handle your real estate needs, you get personal service, expert advice and real hometown warmth. We know this city and surrounding areas inside and out, we know real estate upside down and sideways and we will always keep you going in the right direction. We listen to your needs, we honor your opinion and we always respect your budget. That means when you deal with The Dana Hancock Team, you are dealing with a down-to-earth group of seasoned
Dana's Other Listings
Source: realMLS (Northeast Florida Multiple Listing Service)
MLS Number: 2073886
APN: 026402-0710
- 225 Johns Glen Dr
- 144 Southern Grove Dr
- 136 Southern Grove Dr
- 230 Lynhalla Ln
- 809 Southern Belle Dr E
- 717 Carthage Place
- 600 Stonehill Place
- 1361 Matengo Cir
- 303 Saint John's Forest Blvd
- 368 Saint John's Forest Blvd
- 513 White Jasmine Way
- 105 Lucaya Ct
- 165 Saint John's Forest Blvd
- 2055 N Cranbrook Ave
- 120 Lucaya Ct
- 223 Red Cedar Dr
- 95 Richmond Dr
- 1004 Saint Julien Ct
- 968 Beckingham Dr
- 53 Nelson Ln
