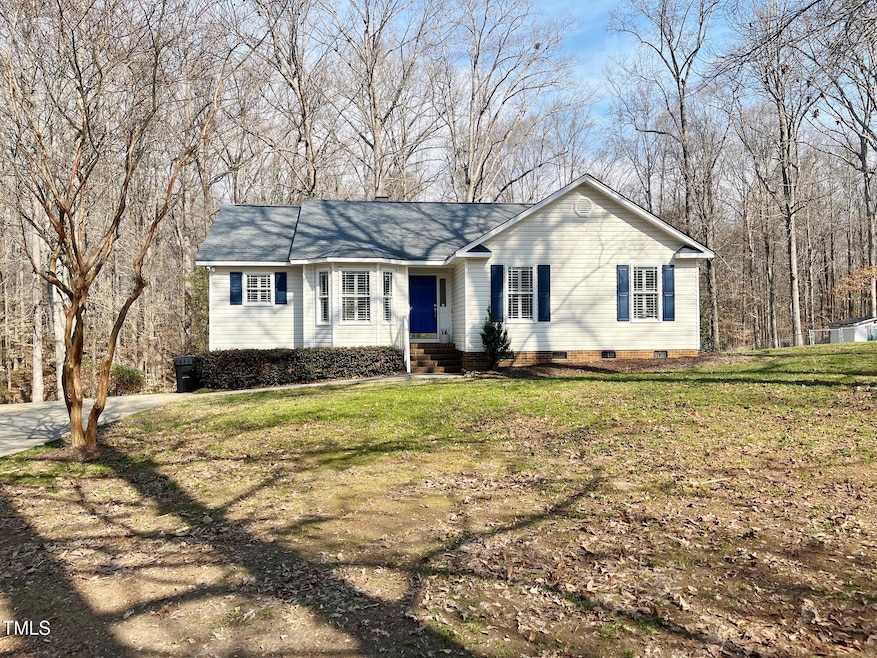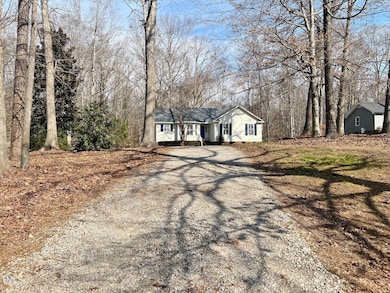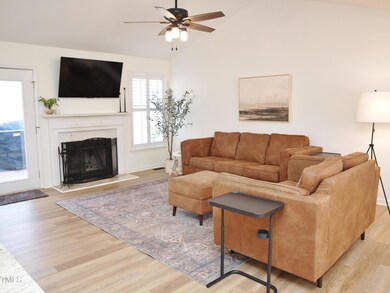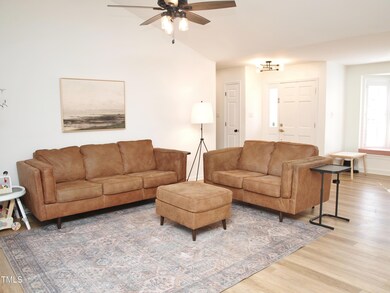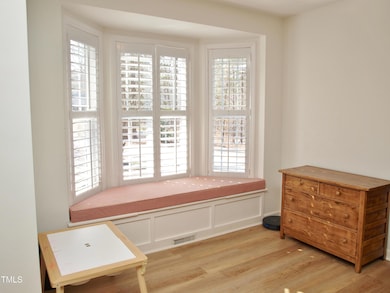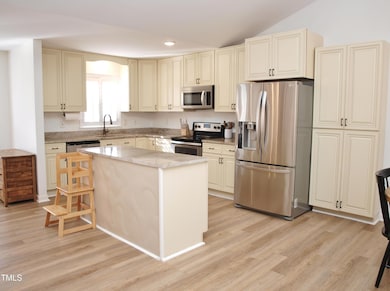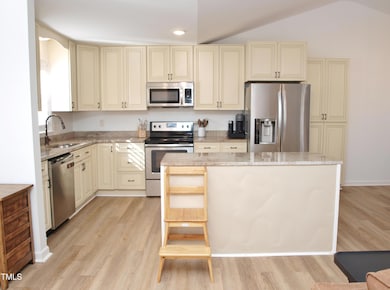
228 Kentucky Dr Clayton, NC 27527
Archer Lodge NeighborhoodHighlights
- Open Floorplan
- Deck
- Vaulted Ceiling
- River Dell Elementary School Rated A-
- Wooded Lot
- Granite Countertops
About This Home
As of April 2025Welcome home to this beautiful RANCH home on over an acre of wooded property. Wonderful open floor plan features an updated chefs kitchen with beautiful ivory raised panel cabinets, granite counter tops, stainless appliances and center work island featuring tons of storage. Breakfast rooms has a built in bench open to vaulted family room with cozy wood burning fireplace and access to large wood deck overlooking the expansive back yard with a nearby stream. Plantation shutters just elevate the entire home! Vaulted primary suite features a walk in closet and ensuite bath with walk in shower and separate garden tub. Two additional bedrooms and hall bathroom provide great space for everyone. Don't miss out on this one!
Home Details
Home Type
- Single Family
Est. Annual Taxes
- $1,858
Year Built
- Built in 1995
Lot Details
- 0.92 Acre Lot
- Lot Dimensions are 163x143x266x333
- Landscaped
- Wooded Lot
- Private Yard
- Back and Front Yard
Home Design
- Brick Foundation
- Shingle Roof
- Vinyl Siding
Interior Spaces
- 1,387 Sq Ft Home
- 1-Story Property
- Open Floorplan
- Vaulted Ceiling
- Ceiling Fan
- Wood Burning Fireplace
- Plantation Shutters
- Blinds
- Entrance Foyer
- Living Room
- Dining Room
- Basement
- Crawl Space
- Fire and Smoke Detector
- Laundry on main level
Kitchen
- Butlers Pantry
- Electric Range
- Microwave
- Dishwasher
- Stainless Steel Appliances
- Granite Countertops
Flooring
- Laminate
- Tile
Bedrooms and Bathrooms
- 3 Bedrooms
- Walk-In Closet
- 2 Full Bathrooms
- Separate Shower in Primary Bathroom
- Soaking Tub
- Bathtub with Shower
Parking
- 2 Parking Spaces
- Private Driveway
Outdoor Features
- Deck
Schools
- River Dell Elementary School
- Archer Lodge Middle School
- Corinth Holder High School
Utilities
- Central Air
- Heat Pump System
- Well
- Septic Tank
Community Details
- No Home Owners Association
- Horsemans Run Subdivision
Listing and Financial Details
- Assessor Parcel Number 16K04005I
Map
Home Values in the Area
Average Home Value in this Area
Property History
| Date | Event | Price | Change | Sq Ft Price |
|---|---|---|---|---|
| 04/14/2025 04/14/25 | Sold | $317,000 | +0.6% | $229 / Sq Ft |
| 03/05/2025 03/05/25 | Pending | -- | -- | -- |
| 02/28/2025 02/28/25 | For Sale | $315,000 | -- | $227 / Sq Ft |
Tax History
| Year | Tax Paid | Tax Assessment Tax Assessment Total Assessment is a certain percentage of the fair market value that is determined by local assessors to be the total taxable value of land and additions on the property. | Land | Improvement |
|---|---|---|---|---|
| 2024 | $1,858 | $187,710 | $60,000 | $127,710 |
| 2023 | $1,858 | $187,710 | $60,000 | $127,710 |
| 2022 | $1,877 | $187,710 | $60,000 | $127,710 |
| 2021 | $1,783 | $187,710 | $60,000 | $127,710 |
| 2020 | $1,840 | $187,710 | $60,000 | $127,710 |
| 2019 | $1,840 | $187,710 | $60,000 | $127,710 |
| 2018 | $1,358 | $135,840 | $29,260 | $106,580 |
| 2017 | $1,286 | $131,270 | $29,260 | $102,010 |
| 2016 | $1,286 | $131,270 | $29,260 | $102,010 |
| 2015 | $1,221 | $131,270 | $29,260 | $102,010 |
| 2014 | $1,221 | $131,270 | $29,260 | $102,010 |
Mortgage History
| Date | Status | Loan Amount | Loan Type |
|---|---|---|---|
| Previous Owner | $30,000 | Credit Line Revolving | |
| Previous Owner | $224,000 | New Conventional | |
| Previous Owner | $194,444 | New Conventional | |
| Previous Owner | $140,000 | New Conventional | |
| Previous Owner | $80,000 | Credit Line Revolving | |
| Previous Owner | $35,000 | Unknown | |
| Previous Owner | $15,000 | Unknown |
Deed History
| Date | Type | Sale Price | Title Company |
|---|---|---|---|
| Warranty Deed | $317,000 | None Listed On Document | |
| Warranty Deed | $192,500 | First American Mortgage Solu | |
| Deed | $180,000 | -- | |
| Warranty Deed | $180,000 | -- | |
| Special Warranty Deed | -- | None Available | |
| Deed | -- | -- | |
| Deed | -- | -- |
Similar Homes in Clayton, NC
Source: Doorify MLS
MLS Number: 10077442
APN: 16K04005I
- 111 Preakness Dr
- 12491 Buffalo Rd
- 452 Bent Willow Dr
- 74 Silver Moon Ln
- 111 Silver Moon Ln Unit 121
- 41 Silver Moon Ln Unit 115
- 278 Bent Willow Dr
- 107 Bella Casa Way
- 80 Summer Mist Ln Unit 165p
- 524 Beckwith Ave
- 92 Summer Mist Ln Unit 164p
- 100 Summer Mist Ln Unit 163p
- 65 N Wilders Ridge Way
- 110 Manor Stone Dr
- 198 Hillsdale Dr
- 374 Ashley Woods Ct
- 13 Needham Ln
- 44 S Wilders Ridge Way
- 106 Capanne Ct
- 474 W Ravano Dr
