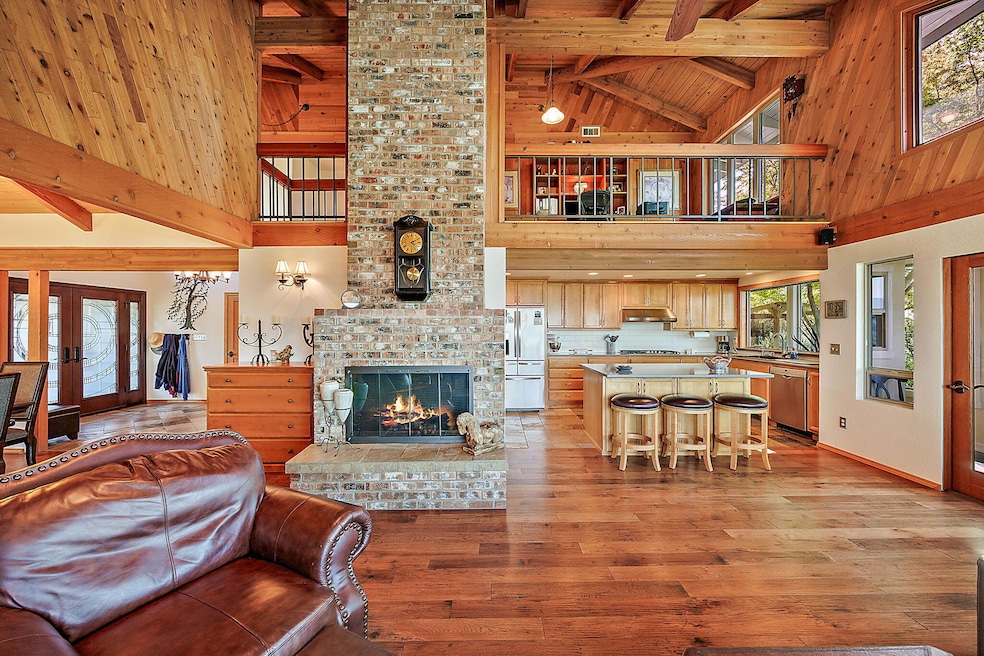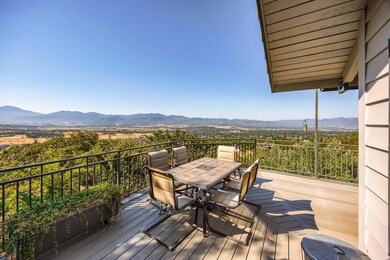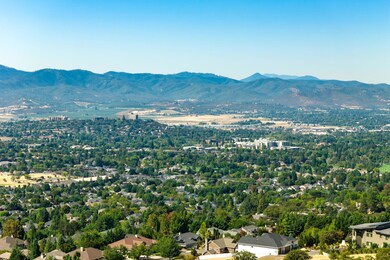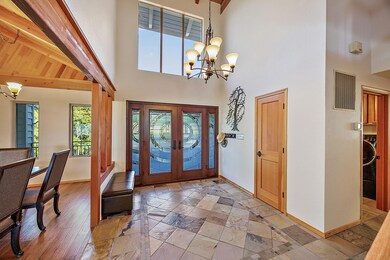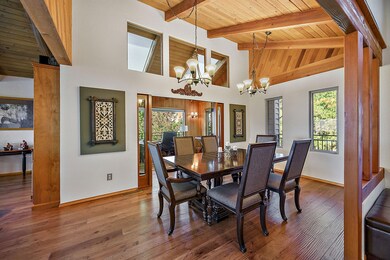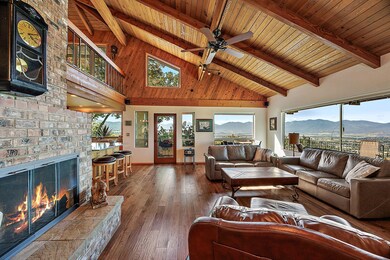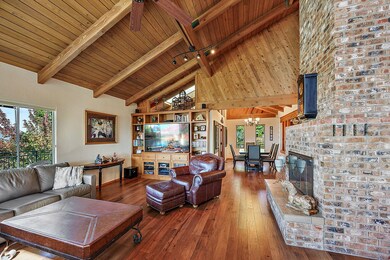
228 Mariposa Terrace Medford, OR 97504
Highlights
- Spa
- RV Access or Parking
- City View
- Hoover Elementary School Rated 10
- Two Primary Bedrooms
- Open Floorplan
About This Home
As of January 2025This stunning home is located at the end of a cul-de-sac allowing for some of the best panoramic views of the valley and city lights. The main level offers an open floor plan with formal and informal dining options. Vaulted ceilings with open beams & large picture windows to allow great natural light. Hickory wood flooring and slate tile throughout the majority of the main level. Main level master with true spa-like bathroom including heated floors, soaking tub, tile shower and walk-in closet. There is also an office on the main floor. Upstairs is a large open loft, and two en-suite bedrooms. Downstairs is perfect for overflow guests; it has its own entrance, a kitchenette, full bathroom and a murphy bed. Plenty of entertaining space outdoors with a covered & uncovered deck space. Two car attached garage plus a covered carport and plenty of off-street parking. Mature, low maintenance landscaping.
Last Agent to Sell the Property
John L. Scott Ashland Brokerage Phone: 5414144663 License #199912011

Home Details
Home Type
- Single Family
Est. Annual Taxes
- $10,090
Year Built
- Built in 1981
Lot Details
- 0.65 Acre Lot
- Fenced
- Drip System Landscaping
- Sloped Lot
- Front and Back Yard Sprinklers
- Property is zoned SFR-4, SFR-4
Parking
- 2 Car Attached Garage
- Attached Carport
- Garage Door Opener
- Driveway
- On-Street Parking
- RV Access or Parking
Property Views
- City
- Mountain
- Territorial
- Valley
- Neighborhood
Home Design
- Chalet
- Frame Construction
- Tile Roof
- Metal Roof
- Concrete Perimeter Foundation
Interior Spaces
- 3,848 Sq Ft Home
- 2-Story Property
- Open Floorplan
- Wet Bar
- Built-In Features
- Vaulted Ceiling
- Ceiling Fan
- Skylights
- Self Contained Fireplace Unit Or Insert
- Electric Fireplace
- Gas Fireplace
- Double Pane Windows
- Vinyl Clad Windows
- Wood Frame Window
- Great Room with Fireplace
- Family Room
- Living Room with Fireplace
- Dining Room
- Home Office
- Bonus Room
- Sun or Florida Room
- Natural lighting in basement
- Laundry Room
Kitchen
- Oven
- Range with Range Hood
- Microwave
- Dishwasher
- Kitchen Island
- Granite Countertops
- Tile Countertops
- Laminate Countertops
- Disposal
Flooring
- Wood
- Carpet
- Tile
Bedrooms and Bathrooms
- 3 Bedrooms
- Primary Bedroom on Main
- Double Master Bedroom
- Linen Closet
- Walk-In Closet
- In-Law or Guest Suite
- Double Vanity
- Soaking Tub
- Bathtub with Shower
- Bathtub Includes Tile Surround
- Solar Tube
Home Security
- Carbon Monoxide Detectors
- Fire and Smoke Detector
Eco-Friendly Details
- Sprinklers on Timer
Outdoor Features
- Spa
- Deck
Utilities
- Forced Air Heating and Cooling System
- Heating System Uses Natural Gas
- Natural Gas Connected
- Water Heater
Community Details
- No Home Owners Association
- High Oaks Subdivision
- Electric Vehicle Charging Station
Listing and Financial Details
- Exclusions: Washer, Dryer, Fridge in Kitchen
- Tax Lot 1700
- Assessor Parcel Number 10505419
Map
Home Values in the Area
Average Home Value in this Area
Property History
| Date | Event | Price | Change | Sq Ft Price |
|---|---|---|---|---|
| 01/31/2025 01/31/25 | Sold | $900,000 | 0.0% | $234 / Sq Ft |
| 01/03/2025 01/03/25 | Pending | -- | -- | -- |
| 11/06/2024 11/06/24 | Price Changed | $900,000 | -2.7% | $234 / Sq Ft |
| 09/26/2024 09/26/24 | For Sale | $925,000 | +41.2% | $240 / Sq Ft |
| 06/30/2016 06/30/16 | Sold | $655,000 | -5.8% | $170 / Sq Ft |
| 05/23/2016 05/23/16 | Pending | -- | -- | -- |
| 01/14/2016 01/14/16 | For Sale | $695,000 | -- | $181 / Sq Ft |
Tax History
| Year | Tax Paid | Tax Assessment Tax Assessment Total Assessment is a certain percentage of the fair market value that is determined by local assessors to be the total taxable value of land and additions on the property. | Land | Improvement |
|---|---|---|---|---|
| 2024 | $10,090 | $675,470 | $297,150 | $378,320 |
| 2023 | $9,781 | $655,800 | $288,490 | $367,310 |
| 2022 | $9,542 | $655,800 | $288,490 | $367,310 |
| 2021 | $9,295 | $636,700 | $280,100 | $356,600 |
| 2020 | $9,099 | $618,160 | $271,940 | $346,220 |
| 2019 | $8,884 | $582,680 | $256,330 | $326,350 |
| 2018 | $8,656 | $565,710 | $248,870 | $316,840 |
| 2017 | $8,499 | $565,710 | $248,870 | $316,840 |
| 2016 | $8,553 | $533,250 | $234,580 | $298,670 |
| 2015 | $8,187 | $509,860 | $227,750 | $282,110 |
| 2014 | $7,690 | $480,730 | $214,800 | $265,930 |
Mortgage History
| Date | Status | Loan Amount | Loan Type |
|---|---|---|---|
| Previous Owner | $115,000 | Credit Line Revolving | |
| Previous Owner | $337,000 | Unknown | |
| Previous Owner | $100,000 | Credit Line Revolving | |
| Previous Owner | $355,000 | Unknown | |
| Previous Owner | $500,000 | Credit Line Revolving | |
| Previous Owner | $100,000 | No Value Available |
Deed History
| Date | Type | Sale Price | Title Company |
|---|---|---|---|
| Warranty Deed | $655,000 | First American | |
| Correction Deed | -- | None Available | |
| Interfamily Deed Transfer | -- | None Available | |
| Warranty Deed | $636,500 | First American | |
| Interfamily Deed Transfer | -- | First American Title Ins Co |
Similar Homes in Medford, OR
Source: Southern Oregon MLS
MLS Number: 220189325
APN: 10505419
- 4406 San Juan Dr
- 0 San Marcos Dr Unit Tax Lot 3300
- 4155 Barbara Jean Way
- 4427 San Juan Dr
- 4112 Piedmont Terrace
- 4101 Piedmont Terrace
- 107 Monterey Dr
- 4542 Aerial Heights Dr
- 3913 Monte Vista Dr
- 1373 Highcrest Dr
- 3919 Piedmont Terrace
- 0 Cherry Ln Unit 220193290
- 0 Cherry Ln Unit 220179075
- 130 Candice Ct
- 4171 Tamarack Dr
- 138 Monterey Dr
- 351 Stanford Ave
- 631 Cliffside Dr
- 4386 Murryhill Terrace
- 1409 Highcrest Dr
