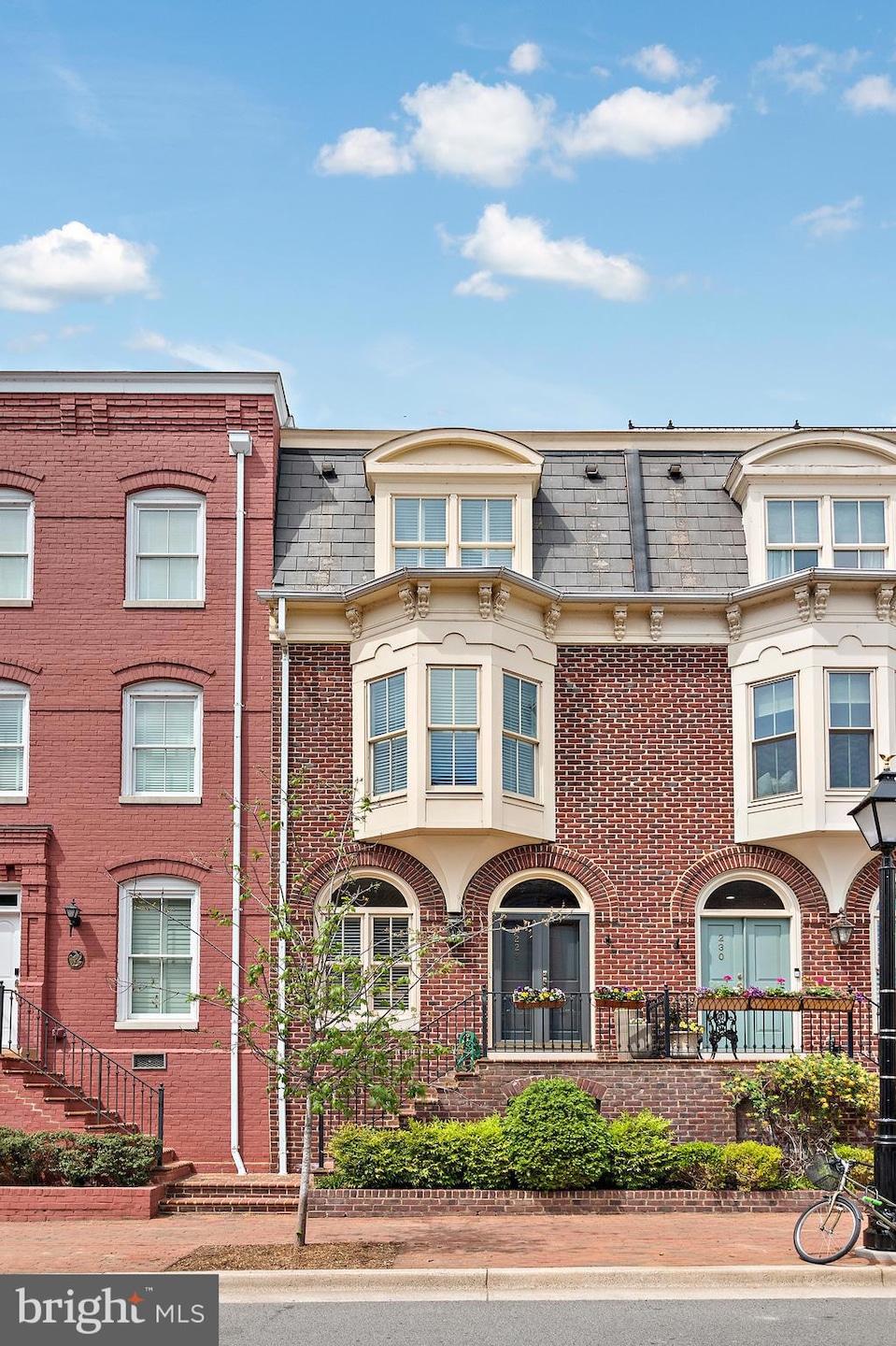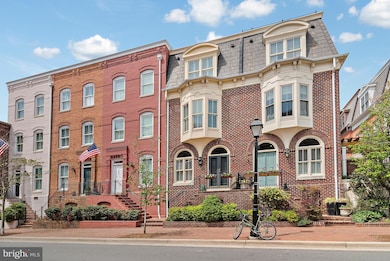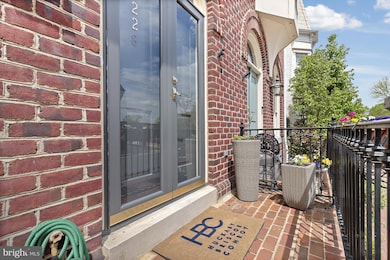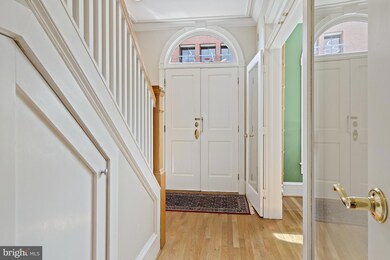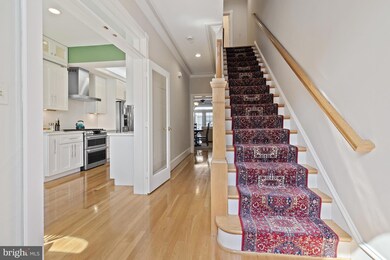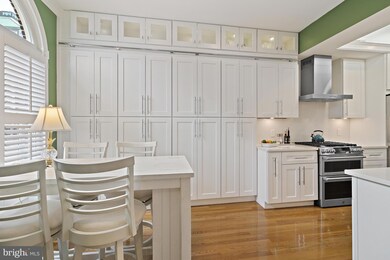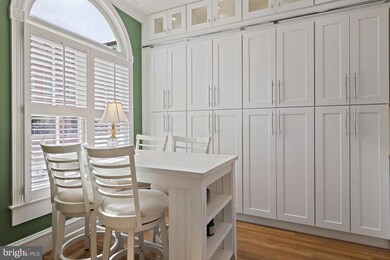
228 N Union St Alexandria, VA 22314
Old Town NeighborhoodEstimated payment $11,042/month
Highlights
- Eat-In Gourmet Kitchen
- Wood Flooring
- Whirlpool Bathtub
- Traditional Floor Plan
- Victorian Architecture
- 2-minute walk to Founders Park
About This Home
Welcome to 228 N. Union Street, a beautifully updated townhouse located in the heart of Old Town Alexandria. This three-bedroom, three-and-a-half-bathroom residence offers three levels of refined living space, blending historic charm with modern amenities and boasting private rooftop access with stunning Potomac River views.Step inside to discover a thoughtfully designed interior featuring hardwood floors and abundant natural light. The main level welcomes you with a spacious foyer, a bright kitchen, and an eat-in area. The living room impresses with built-in shelving, a gas fireplace with a marble surround, and access to a private patio—perfect for entertaining.Upstairs, the primary suite serves as a tranquil retreat with two walk-in closets and an en-suite bathroom featuring a double vanity, a frameless glass shower, and a soaking tub. A cozy den/office with a gas fireplace and built-in shelves offers additional space for relaxation or work. The third level features two generously sized bedrooms, each with its own en-suite bathroom. A dedicated laundry room with a front-loading washer and dryer completes the upper level.This exceptional property also includes two assigned parking spaces. Enjoy the convenience of being just steps away from the vibrant shops and restaurants on King Street, the scenic Potomac River waterfront, and nearby parks. With easy access to metro stations, major roadways, and Reagan National Airport, this home offers the perfect combination of historic character and modern convenience.Don’t miss this unique opportunity to own a premier residence in the heart of Old Town Alexandria!
Open House Schedule
-
Sunday, April 27, 20251:00 to 4:00 pm4/27/2025 1:00:00 PM +00:004/27/2025 4:00:00 PM +00:00Add to Calendar
Townhouse Details
Home Type
- Townhome
Est. Annual Taxes
- $17,635
Year Built
- Built in 1998
Lot Details
- 1,090 Sq Ft Lot
- Back Yard Fenced
HOA Fees
- $200 Monthly HOA Fees
Home Design
- Victorian Architecture
- Brick Exterior Construction
- Slate Roof
Interior Spaces
- Property has 3 Levels
- Traditional Floor Plan
- Built-In Features
- Crown Molding
- Tray Ceiling
- Ceiling height of 9 feet or more
- Ceiling Fan
- Skylights
- Recessed Lighting
- Fireplace Mantel
- Double Pane Windows
- Bay Window
- Wood Frame Window
- Casement Windows
- French Doors
- Insulated Doors
- Living Room
- Dining Room
- Den
- Utility Room
- Crawl Space
Kitchen
- Eat-In Gourmet Kitchen
- Breakfast Room
- Gas Oven or Range
- Six Burner Stove
- Range Hood
- Built-In Microwave
- Ice Maker
- Dishwasher
- Stainless Steel Appliances
- Disposal
Flooring
- Wood
- Ceramic Tile
- Luxury Vinyl Plank Tile
Bedrooms and Bathrooms
- 3 Bedrooms
- En-Suite Primary Bedroom
- En-Suite Bathroom
- Walk-In Closet
- Whirlpool Bathtub
- Bathtub with Shower
Laundry
- Laundry Room
- Laundry on upper level
- Front Loading Dryer
- Front Loading Washer
Parking
- 2 Open Parking Spaces
- 2 Parking Spaces
- Parking Lot
- 2 Assigned Parking Spaces
Outdoor Features
- Patio
Schools
- Jefferson-Houston Elementary And Middle School
- Alexandria City High School
Utilities
- Forced Air Zoned Heating and Cooling System
- Vented Exhaust Fan
- Natural Gas Water Heater
- Cable TV Available
Community Details
- Queens Row Owners Assn Inc HOA
- Built by LAWRENCE BRANDT
- Queens Row Subdivision, Fairfax Floorplan
- Property Manager
Listing and Financial Details
- Tax Lot 22
- Assessor Parcel Number 50656930
Map
Home Values in the Area
Average Home Value in this Area
Tax History
| Year | Tax Paid | Tax Assessment Tax Assessment Total Assessment is a certain percentage of the fair market value that is determined by local assessors to be the total taxable value of land and additions on the property. | Land | Improvement |
|---|---|---|---|---|
| 2024 | $18,268 | $1,553,783 | $766,630 | $787,153 |
| 2023 | $17,247 | $1,553,783 | $766,630 | $787,153 |
| 2022 | $15,812 | $1,424,461 | $696,936 | $727,525 |
| 2021 | $15,091 | $1,359,574 | $657,487 | $702,087 |
| 2020 | $13,789 | $1,223,489 | $597,715 | $625,774 |
| 2019 | $12,812 | $1,133,805 | $543,375 | $590,430 |
| 2018 | $12,812 | $1,133,805 | $543,375 | $590,430 |
| 2017 | $12,926 | $1,143,893 | $543,375 | $600,518 |
| 2016 | $12,274 | $1,143,893 | $543,375 | $600,518 |
| 2015 | $10,878 | $1,042,992 | $472,500 | $570,492 |
| 2014 | $10,878 | $1,042,992 | $472,500 | $570,492 |
Property History
| Date | Event | Price | Change | Sq Ft Price |
|---|---|---|---|---|
| 04/23/2025 04/23/25 | For Sale | $1,679,000 | +33.8% | $688 / Sq Ft |
| 05/24/2019 05/24/19 | Sold | $1,255,000 | -1.1% | $508 / Sq Ft |
| 04/10/2019 04/10/19 | Pending | -- | -- | -- |
| 04/09/2019 04/09/19 | For Sale | $1,269,000 | -- | $513 / Sq Ft |
Deed History
| Date | Type | Sale Price | Title Company |
|---|---|---|---|
| Warranty Deed | $1,255,000 | Title Resource Guaranty Co | |
| Warranty Deed | $1,025,000 | -- | |
| Deed | $750,000 | -- |
Mortgage History
| Date | Status | Loan Amount | Loan Type |
|---|---|---|---|
| Open | $525,000 | Adjustable Rate Mortgage/ARM | |
| Previous Owner | $625,500 | New Conventional | |
| Previous Owner | $667,000 | New Conventional | |
| Previous Owner | $675,000 | New Conventional | |
| Previous Owner | $150,000 | Credit Line Revolving | |
| Previous Owner | $417,000 | New Conventional | |
| Previous Owner | $400,000 | No Value Available |
Similar Homes in Alexandria, VA
Source: Bright MLS
MLS Number: VAAX2044152
APN: 065.03-08-50
- 120 Cameron St Unit CS202
- 421 Princess St
- 200 S Fairfax St Unit 1
- 510 Queen St
- 318 Prince St Unit 9
- 420 Cook St
- 421 Oronoco St
- 520 N Royal St
- 230 N Saint Asaph St
- 309 Duke St
- 507 Oronoco St
- 609 Cameron St
- 220 St Asaph St N Unit 18
- 322 N Saint Asaph St
- 5 Pioneer Mill Way Unit 501
- 305 N Washington St
- 620 N Pitt St
- 408 S Lee St
- 400 Madison St Unit 1704
- 400 Madison St Unit 1307
